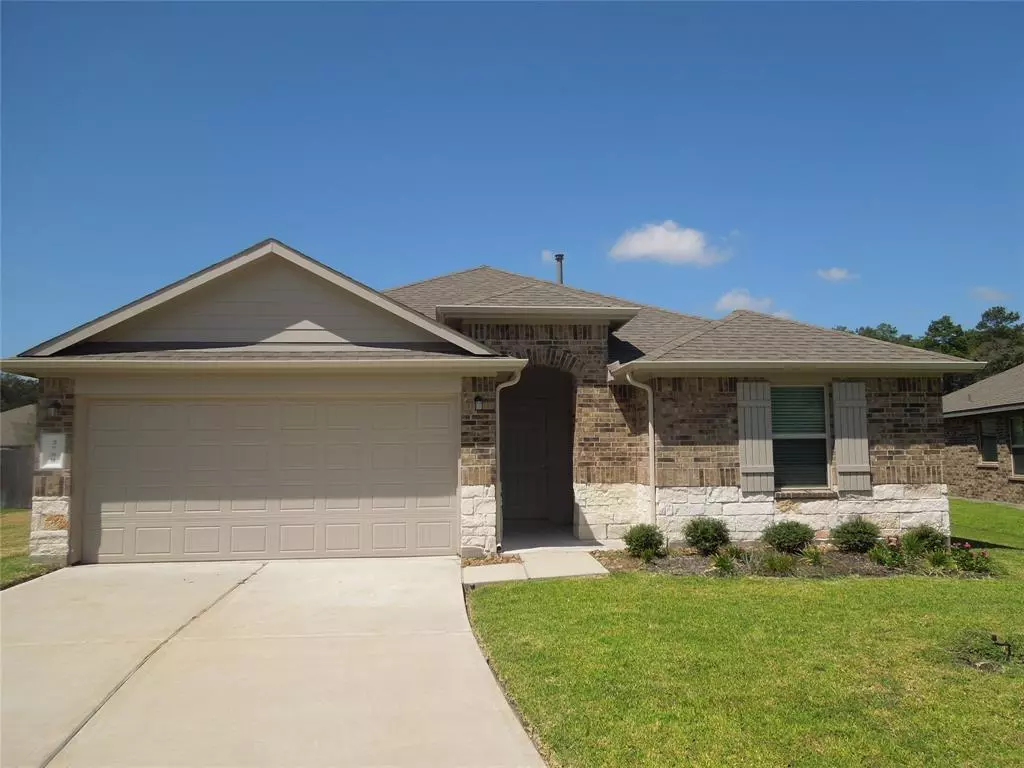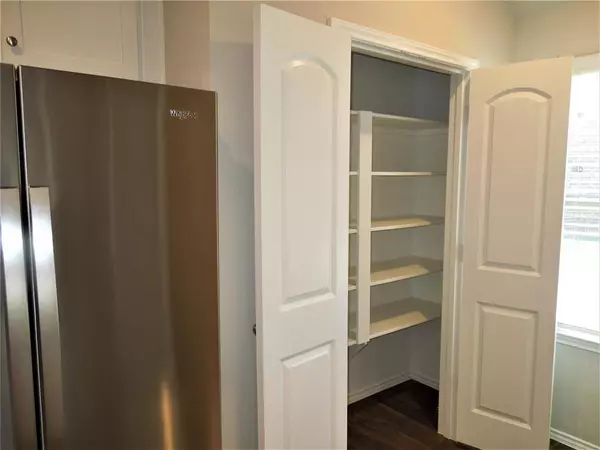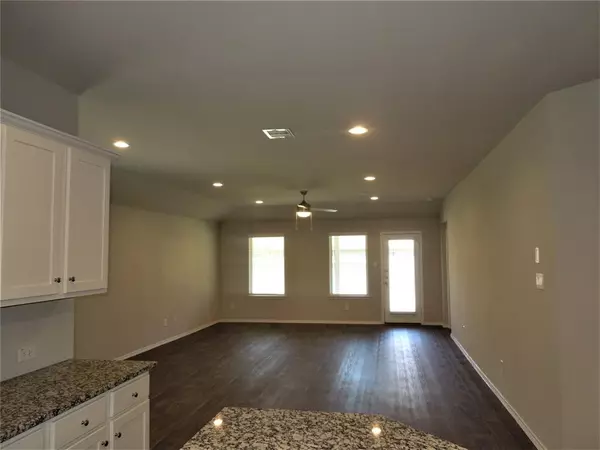$284,900
For more information regarding the value of a property, please contact us for a free consultation.
4 Beds
2 Baths
2,098 SqFt
SOLD DATE : 05/08/2024
Key Details
Property Type Single Family Home
Listing Status Sold
Purchase Type For Sale
Square Footage 2,098 sqft
Price per Sqft $131
Subdivision Barton Woods 04
MLS Listing ID 29193226
Sold Date 05/08/24
Style Traditional
Bedrooms 4
Full Baths 2
HOA Fees $62/ann
HOA Y/N 1
Year Built 2021
Annual Tax Amount $7,582
Tax Year 2022
Lot Size 8,570 Sqft
Acres 0.1967
Property Description
Welcome to your dream home in the tranquil neighborhood of Barton Woods!
This modern, single-story residence perfectly embodies the essence of comfortable living with its open floor plan, energy-efficient design, and ample space to cater to all your lifestyle needs.
Step inside and be greeted by a warm and inviting atmosphere that seamlessly connects the main living areas. The open floor plan allows for easy interaction between family or guests.
With four generously sized bedrooms, there is plenty of room for everyone to have their private oasis. The master suite is a haven of relaxation with its luxurious en-suite bathroom featuring a soaking tub, a walk-in shower, and a spacious walk-in closet.
Nestled in a quiet neighborhood, this home is conveniently located close to an array of amenities. You'll find an excellent selection of restaurants offering various cuisines, ensuring there's something for everyone's palate. The proximity to I-45 and Loop 336 ensures easy commuting.
Location
State TX
County Montgomery
Area Conroe Southeast
Rooms
Bedroom Description Walk-In Closet
Other Rooms 1 Living Area, Living/Dining Combo, Utility Room in House
Master Bathroom Primary Bath: Double Sinks, Primary Bath: Separate Shower, Primary Bath: Soaking Tub, Secondary Bath(s): Tub/Shower Combo
Kitchen Breakfast Bar, Island w/o Cooktop, Kitchen open to Family Room, Pantry
Interior
Interior Features Dryer Included, Fire/Smoke Alarm, High Ceiling, Prewired for Alarm System, Refrigerator Included, Washer Included
Heating Central Gas
Cooling Central Electric
Flooring Carpet, Vinyl Plank
Exterior
Exterior Feature Back Yard, Back Yard Fenced, Covered Patio/Deck
Parking Features Attached Garage
Garage Spaces 2.0
Roof Type Composition
Street Surface Concrete
Private Pool No
Building
Lot Description Cul-De-Sac, Subdivision Lot
Faces East
Story 1
Foundation Slab
Lot Size Range 0 Up To 1/4 Acre
Builder Name DR Horton
Sewer Public Sewer
Water Public Water, Water District
Structure Type Brick,Cement Board
New Construction No
Schools
Elementary Schools Wilkinson Elementary School
Middle Schools Stockton Junior High School
High Schools Conroe High School
School District 11 - Conroe
Others
Senior Community No
Restrictions Deed Restrictions
Tax ID 2495-04-10000
Ownership Full Ownership
Energy Description Attic Fan,Ceiling Fans,Digital Program Thermostat,Energy Star/CFL/LED Lights,High-Efficiency HVAC,HVAC>13 SEER,Insulated/Low-E windows,Insulation - Batt,Insulation - Blown Fiberglass,Radiant Attic Barrier
Acceptable Financing Cash Sale, Conventional, FHA, VA
Tax Rate 2.674
Disclosures Mud, Sellers Disclosure
Green/Energy Cert Home Energy Rating/HERS
Listing Terms Cash Sale, Conventional, FHA, VA
Financing Cash Sale,Conventional,FHA,VA
Special Listing Condition Mud, Sellers Disclosure
Read Less Info
Want to know what your home might be worth? Contact us for a FREE valuation!

Our team is ready to help you sell your home for the highest possible price ASAP

Bought with Top Guns Realty on Lake Conroe
13276 Research Blvd, Suite # 107, Austin, Texas, 78750, United States






