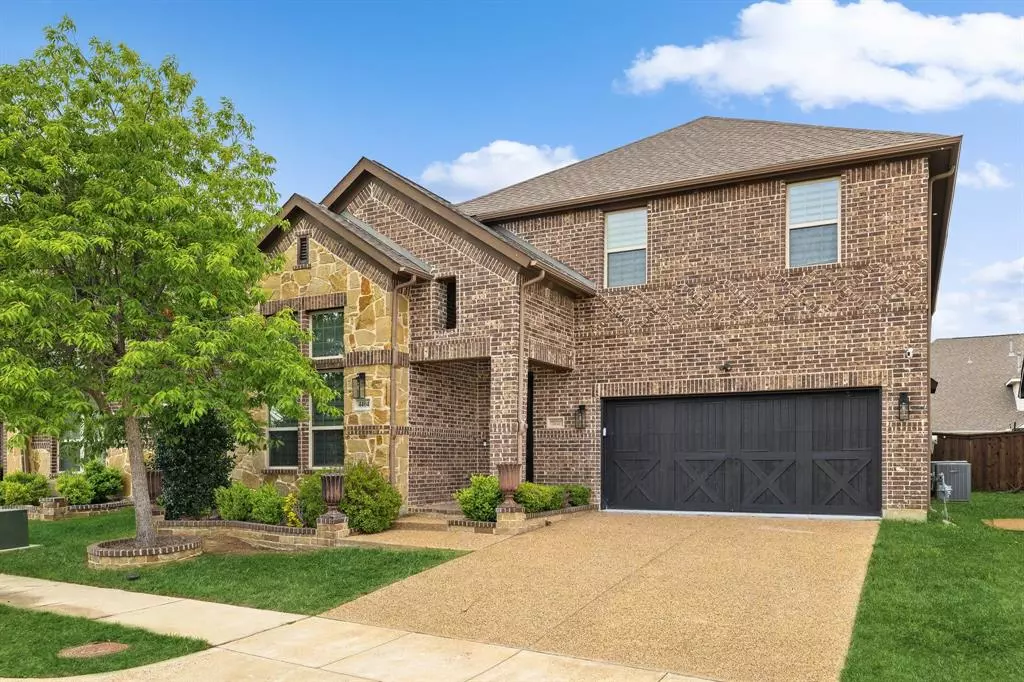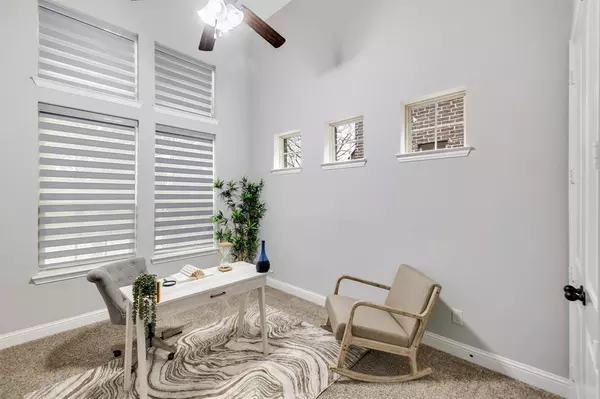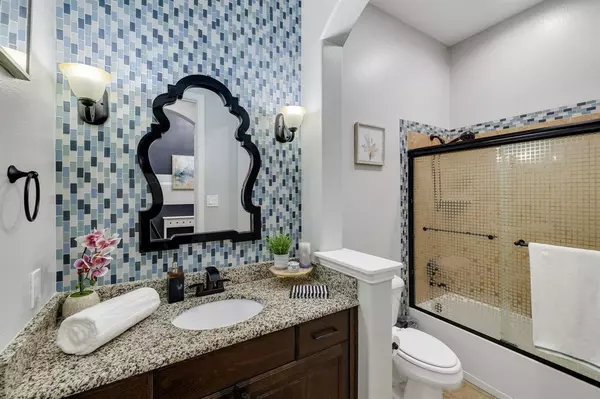$729,000
For more information regarding the value of a property, please contact us for a free consultation.
5 Beds
4 Baths
3,266 SqFt
SOLD DATE : 05/08/2024
Key Details
Property Type Single Family Home
Sub Type Single Family Residence
Listing Status Sold
Purchase Type For Sale
Square Footage 3,266 sqft
Price per Sqft $223
Subdivision Estates Of Indian Creek Ph
MLS Listing ID 20578533
Sold Date 05/08/24
Style Traditional
Bedrooms 5
Full Baths 4
HOA Fees $62/ann
HOA Y/N Mandatory
Year Built 2015
Annual Tax Amount $12,492
Lot Size 5,357 Sqft
Acres 0.123
Property Description
Indulge in the epitome of designer living w-this impeccably updated home nestled in the highly sought-after Northwest Carrollton! Stunning curb appeal w-brick & stone accents is complemented by a front garage. Step inside to discover an interior that exudes sophistication w-a versatile floor plan that caters to modern living. 1st floor Private bedroom or study, complete w-an adjacent bath. Expansive living room w-floor-to-ceiling FP is seamlessly connected to the gourmet kitchen w-all the extras! Entertain in style in the formal dining area, perfectly sized for hosting dinner parties. Retreat to the secluded primary suite offering a spa-worthy bath where relaxation awaits. Upstairs, you'll find generously sized bedrooms, media room + HUGE game room. Outside, the expansive backyard beckons w-huge expanded patio, ideal for al fresco dining, BBQs & outdoor enjoyment. Conveniently located w-easy access to hwy, shopping & dining, this home offers the perfect blend of luxury & convenience.
Location
State TX
County Denton
Direction From Sam Rayburn Tollway, Exit Hebron Parkway, Let on Old Denton Road, Left on Chickasaw Drive, Left on Saukenuk Lane, Right on Black Hawk Lane, Left on Illiniwek Drive. The house is on the Left.
Rooms
Dining Room 1
Interior
Interior Features Built-in Features, Cable TV Available, Chandelier, Decorative Lighting, Eat-in Kitchen, High Speed Internet Available, Open Floorplan, Vaulted Ceiling(s), Walk-In Closet(s)
Heating Central, Natural Gas
Cooling Ceiling Fan(s), Central Air, Electric
Flooring Ceramic Tile, Hardwood
Fireplaces Number 1
Fireplaces Type Decorative, Gas, Gas Logs, Gas Starter, Living Room, Raised Hearth
Appliance Built-in Gas Range, Dishwasher, Disposal, Gas Cooktop, Gas Oven, Gas Range, Microwave, Plumbed For Gas in Kitchen, Vented Exhaust Fan
Heat Source Central, Natural Gas
Laundry Electric Dryer Hookup, Utility Room, Full Size W/D Area, Washer Hookup
Exterior
Exterior Feature Covered Patio/Porch, Rain Gutters, Lighting, Private Yard
Garage Spaces 2.0
Fence Back Yard, Fenced, Gate, Wood
Utilities Available All Weather Road, Cable Available, City Sewer, City Water, Concrete, Curbs, Electricity Available, Electricity Connected, Natural Gas Available, Phone Available, Sewer Available, Sidewalk
Roof Type Composition,Shingle
Total Parking Spaces 2
Garage Yes
Building
Lot Description Few Trees, Interior Lot, Landscaped, Sprinkler System, Subdivision
Story Two
Foundation Slab
Level or Stories Two
Structure Type Brick,Rock/Stone,Siding,Wood
Schools
Elementary Schools Coyote Ridge
Middle Schools Creek Valley
High Schools Hebron
School District Lewisville Isd
Others
Ownership Of Record
Acceptable Financing Cash, Conventional, FHA, VA Loan
Listing Terms Cash, Conventional, FHA, VA Loan
Financing Conventional
Read Less Info
Want to know what your home might be worth? Contact us for a FREE valuation!

Our team is ready to help you sell your home for the highest possible price ASAP

©2025 North Texas Real Estate Information Systems.
Bought with Katie Chien • ERA Empower Realty LLC
13276 Research Blvd, Suite # 107, Austin, Texas, 78750, United States






