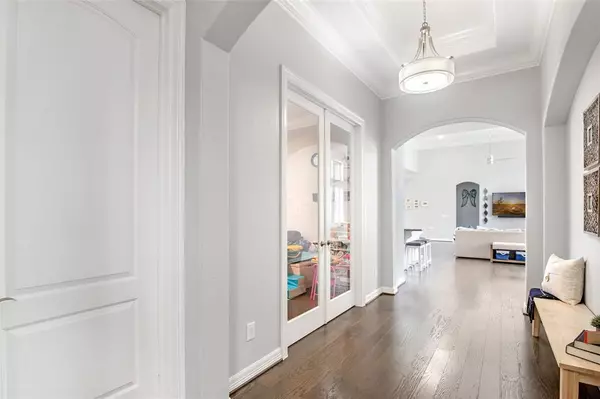$749,900
For more information regarding the value of a property, please contact us for a free consultation.
4 Beds
3 Baths
2,836 SqFt
SOLD DATE : 05/08/2024
Key Details
Property Type Single Family Home
Listing Status Sold
Purchase Type For Sale
Square Footage 2,836 sqft
Price per Sqft $256
Subdivision Prestwick At Riverstone
MLS Listing ID 47124340
Sold Date 05/08/24
Style Mediterranean,Traditional
Bedrooms 4
Full Baths 3
HOA Fees $104/ann
HOA Y/N 1
Year Built 2016
Annual Tax Amount $12,026
Tax Year 2023
Lot Size 0.286 Acres
Acres 0.2861
Property Description
This Luxurious stucco one story home offers 4 bedrooms, 3 bathrooms that sits on a quiet street w/a tile roof located in the heart of Riverstone. Incredible backyard paradise w/sparkling pool, covered sitting area, oversized PRIVATE lot with a beautiful green space view. The attention to detail is evident from the second you enter the home. You will love all the custom features this home has to offer, including a gorgeous primary suite w/massive walk in shower, built-in closet system, formal dining & spacious living room w/wood floors & plantation shutters thru-out, plenty of white(wood) cabinets/storage galore, honed granite countertops, stone backsplash, spacious area for seating, stainless appliances, 36”gas cooktop, double ovens, designer paint island & lighting ..so much more! Executive Study w/french doors also could be play area. Riverstone is minutes from HWY/Fort Bend Tollway - in an excellent location offering a plethora of retail stores, amenities & restaurants! MUST SEE!!
Location
State TX
County Fort Bend
Community Riverstone
Area Sugar Land South
Rooms
Bedroom Description All Bedrooms Down,Primary Bed - 1st Floor,Sitting Area,Walk-In Closet
Other Rooms Breakfast Room, Family Room, Formal Dining, Home Office/Study, Utility Room in House
Master Bathroom Primary Bath: Double Sinks, Primary Bath: Separate Shower, Secondary Bath(s): Double Sinks, Vanity Area
Den/Bedroom Plus 4
Kitchen Breakfast Bar, Island w/o Cooktop, Kitchen open to Family Room, Pantry, Under Cabinet Lighting, Walk-in Pantry
Interior
Interior Features Alarm System - Owned, Crown Molding, Fire/Smoke Alarm, High Ceiling, Window Coverings
Heating Central Gas
Cooling Central Electric, Zoned
Flooring Tile, Wood
Fireplaces Number 1
Fireplaces Type Gaslog Fireplace, Wood Burning Fireplace
Exterior
Exterior Feature Back Green Space, Back Yard Fenced, Covered Patio/Deck, Exterior Gas Connection, Fully Fenced, Outdoor Fireplace, Patio/Deck, Side Yard, Sprinkler System, Subdivision Tennis Court
Parking Features Attached Garage, Oversized Garage
Garage Spaces 2.0
Garage Description Auto Garage Door Opener, Double-Wide Driveway
Pool Gunite
Roof Type Tile
Street Surface Concrete,Curbs
Private Pool Yes
Building
Lot Description Greenbelt, Subdivision Lot
Faces West
Story 1
Foundation Slab
Lot Size Range 1/4 Up to 1/2 Acre
Sewer Public Sewer
Water Public Water, Water District
Structure Type Brick,Stone,Stucco,Wood
New Construction No
Schools
Elementary Schools Sullivan Elementary School (Fort Bend)
Middle Schools Fort Settlement Middle School
High Schools Elkins High School
School District 19 - Fort Bend
Others
HOA Fee Include Other
Senior Community No
Restrictions Deed Restrictions
Tax ID 6566-00-001-0180-907
Energy Description Attic Vents,Ceiling Fans,Digital Program Thermostat,Energy Star Appliances,High-Efficiency HVAC,HVAC>13 SEER,Insulated Doors,Insulated/Low-E windows,Insulation - Spray-Foam
Acceptable Financing Cash Sale, Conventional, FHA, VA
Tax Rate 2.0161
Disclosures Sellers Disclosure
Green/Energy Cert Energy Star Qualified Home, Other Energy Report, Other Green Certification
Listing Terms Cash Sale, Conventional, FHA, VA
Financing Cash Sale,Conventional,FHA,VA
Special Listing Condition Sellers Disclosure
Read Less Info
Want to know what your home might be worth? Contact us for a FREE valuation!

Our team is ready to help you sell your home for the highest possible price ASAP

Bought with 5th Stream Realty
13276 Research Blvd, Suite # 107, Austin, Texas, 78750, United States






