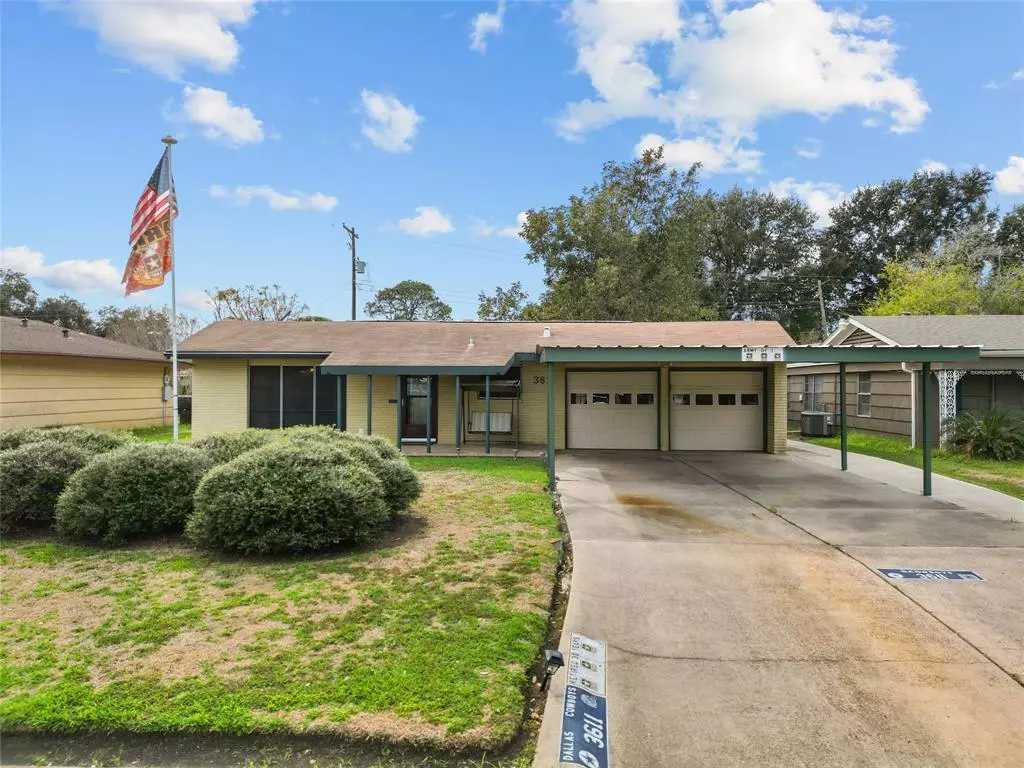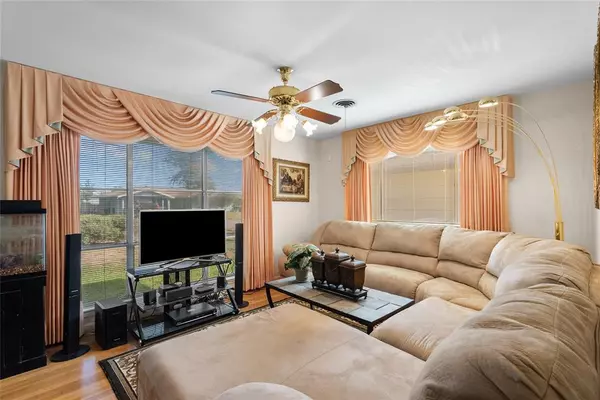$159,995
For more information regarding the value of a property, please contact us for a free consultation.
3 Beds
2 Baths
1,350 SqFt
SOLD DATE : 05/08/2024
Key Details
Property Type Single Family Home
Listing Status Sold
Purchase Type For Sale
Square Footage 1,350 sqft
Price per Sqft $118
Subdivision Smith Young Add
MLS Listing ID 20740968
Sold Date 05/08/24
Style Traditional
Bedrooms 3
Full Baths 2
Year Built 1962
Annual Tax Amount $3,228
Tax Year 2023
Lot Size 7,800 Sqft
Acres 0.1791
Property Description
This charming 3 bed, 2 bath residence offers a unique blend of classic appeal & modern comfort. Both bedrooms are primary sized, & one bedroom has been transformed into a California closet system, but can easily be converted back into a bedroom if desired. The primary bathroom boasts a sleek walk-in shower with glass door & walls, while the secondary bathroom offers a relaxing jacuzzi tub & dual shower heads. Storage also won't be an issue, with a total of 6 closets! For car enthusiasts, there's ample space for up to 6 vehicles—4 covered in the garage & attached carport, & 2 more in the double-wide driveway. The backyard is complete with a new fence, storage shed, concrete walkway & access from either side of the house. Conveniently located within walking distance to a playground, elementary school, & just around the corner from the legendary Janis Joplin's former residence, this older yet well-maintained home is ready for new owners! Schedule your showing appointment today!
Location
State TX
County Jefferson
Rooms
Bedroom Description All Bedrooms Down,En-Suite Bath,Sitting Area
Other Rooms 1 Living Area, Den, Family Room, Kitchen/Dining Combo, Living/Dining Combo, Utility Room in Garage
Master Bathroom Primary Bath: Shower Only, Secondary Bath(s): Jetted Tub, Secondary Bath(s): Tub/Shower Combo, Vanity Area
Kitchen Breakfast Bar, Kitchen open to Family Room
Interior
Interior Features Alarm System - Owned, Fire/Smoke Alarm, Formal Entry/Foyer, Prewired for Alarm System
Heating Central Electric
Cooling Central Electric
Flooring Carpet, Laminate
Exterior
Exterior Feature Back Yard Fenced, Covered Patio/Deck, Fully Fenced, Porch, Satellite Dish, Storage Shed
Garage Attached Garage
Garage Spaces 2.0
Carport Spaces 2
Garage Description Additional Parking, Double-Wide Driveway
Roof Type Composition
Street Surface Concrete,Curbs
Private Pool No
Building
Lot Description Subdivision Lot
Story 1
Foundation Slab
Lot Size Range 0 Up To 1/4 Acre
Sewer Public Sewer
Water Public Water
Structure Type Brick,Vinyl
New Construction No
Schools
Elementary Schools Tyrrell Elementary School
Middle Schools Jefferson Middle School (Port Arthur)
High Schools Memorial High School (Port Arthur)
School District 236 - Port Arthur
Others
Senior Community No
Restrictions Unknown
Tax ID 060100-000-014100-00000
Ownership Full Ownership
Energy Description Attic Fan,Attic Vents,Ceiling Fans,Digital Program Thermostat,Other Energy Features
Acceptable Financing Cash Sale, Conventional, FHA, Investor, VA
Tax Rate 2.921
Disclosures Sellers Disclosure
Listing Terms Cash Sale, Conventional, FHA, Investor, VA
Financing Cash Sale,Conventional,FHA,Investor,VA
Special Listing Condition Sellers Disclosure
Read Less Info
Want to know what your home might be worth? Contact us for a FREE valuation!

Our team is ready to help you sell your home for the highest possible price ASAP

Bought with eXp Realty, LLC

13276 Research Blvd, Suite # 107, Austin, Texas, 78750, United States






