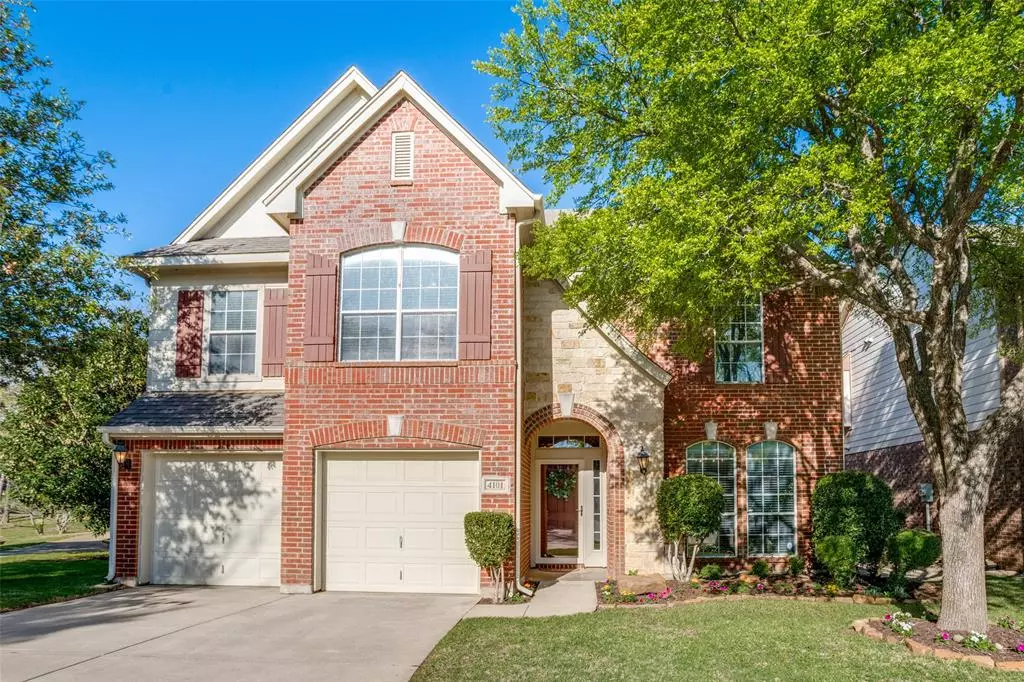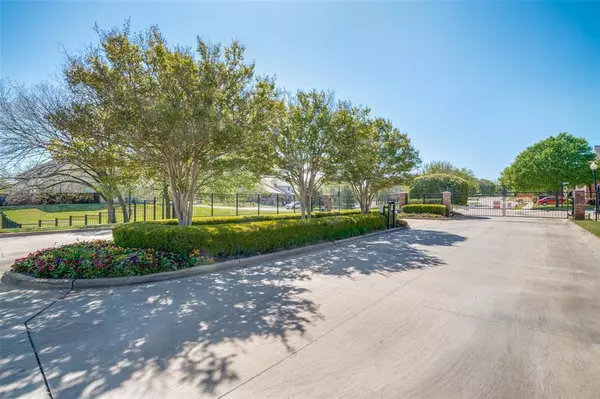$575,000
For more information regarding the value of a property, please contact us for a free consultation.
4 Beds
3 Baths
2,340 SqFt
SOLD DATE : 05/08/2024
Key Details
Property Type Single Family Home
Sub Type Single Family Residence
Listing Status Sold
Purchase Type For Sale
Square Footage 2,340 sqft
Price per Sqft $245
Subdivision Silverwood Add
MLS Listing ID 20569917
Sold Date 05/08/24
Style Traditional
Bedrooms 4
Full Baths 3
HOA Fees $40
HOA Y/N Mandatory
Year Built 2001
Annual Tax Amount $7,757
Lot Size 5,052 Sqft
Acres 0.116
Property Description
PRIME LOCATION! This charming well maintained home is located in a private gated community, at the VERY end of a cul-de-sac with a duck pond on one side & second pond & walking trail behind! As you enter you'll be impressed with the formal dining room with wood floor that could double as a home office. The kitchen boasts an abundance of cabinet space, stainless steel appliances, gas cooktop, Corian countertops & antiqued cabinets. The kitchen is open to the family room that features a fireplace with gas logs, wood floor, vaulted ceiling & a wall of windows to the backyard & pond. There is a guest room & full bath downstairs. Upstairs is a game room, the primary bedroom & two secondary bedrooms. The primary bedroom has two walk in closets & the primary bath offers a garden bathtub, separate shower & dual sinks. Two walk out attics for storage! Retreat to the backyard where you'll enjoy a built-in grill, flagstone patios & ample space for friends to gather. Easy access to DFW airport.
Location
State TX
County Tarrant
Community Curbs, Gated, Greenbelt, Jogging Path/Bike Path, Perimeter Fencing, Sidewalks
Direction From Hwy 121 go west on Cheek Sparger. Left on Silverwood.
Rooms
Dining Room 2
Interior
Interior Features Built-in Features, Cable TV Available, Chandelier, Decorative Lighting, Granite Counters, High Speed Internet Available, Kitchen Island, Open Floorplan, Pantry, Vaulted Ceiling(s), Walk-In Closet(s)
Heating Central, Fireplace(s), Natural Gas, Zoned
Cooling Ceiling Fan(s), Central Air, Zoned
Flooring Carpet, Ceramic Tile, Wood
Fireplaces Number 1
Fireplaces Type Den, Gas Logs, Gas Starter
Appliance Dishwasher, Disposal, Electric Oven, Gas Cooktop, Gas Water Heater, Microwave, Plumbed For Gas in Kitchen
Heat Source Central, Fireplace(s), Natural Gas, Zoned
Laundry Electric Dryer Hookup, Utility Room, Full Size W/D Area, Washer Hookup
Exterior
Exterior Feature Attached Grill, Built-in Barbecue, Covered Patio/Porch, Rain Gutters
Garage Spaces 2.0
Fence Wrought Iron
Community Features Curbs, Gated, Greenbelt, Jogging Path/Bike Path, Perimeter Fencing, Sidewalks
Utilities Available Cable Available, City Sewer, City Water, Curbs, Electricity Available, Electricity Connected, Individual Gas Meter, Individual Water Meter, Natural Gas Available, Sewer Available, Sidewalk, Underground Utilities
Waterfront Description Retaining Wall – Other
Roof Type Composition
Total Parking Spaces 2
Garage Yes
Building
Lot Description Cul-De-Sac, Greenbelt, Landscaped, Many Trees, Sprinkler System, Subdivision, Water/Lake View, Waterfront
Story Two
Level or Stories Two
Structure Type Brick
Schools
Elementary Schools Meadowcrk
High Schools Trinity
School District Hurst-Euless-Bedford Isd
Others
Ownership Dunn
Acceptable Financing Cash, Conventional, FHA, VA Loan
Listing Terms Cash, Conventional, FHA, VA Loan
Financing Conventional
Special Listing Condition Aerial Photo
Read Less Info
Want to know what your home might be worth? Contact us for a FREE valuation!

Our team is ready to help you sell your home for the highest possible price ASAP

©2025 North Texas Real Estate Information Systems.
Bought with Khizr Adtani • Bian Realty
13276 Research Blvd, Suite # 107, Austin, Texas, 78750, United States






