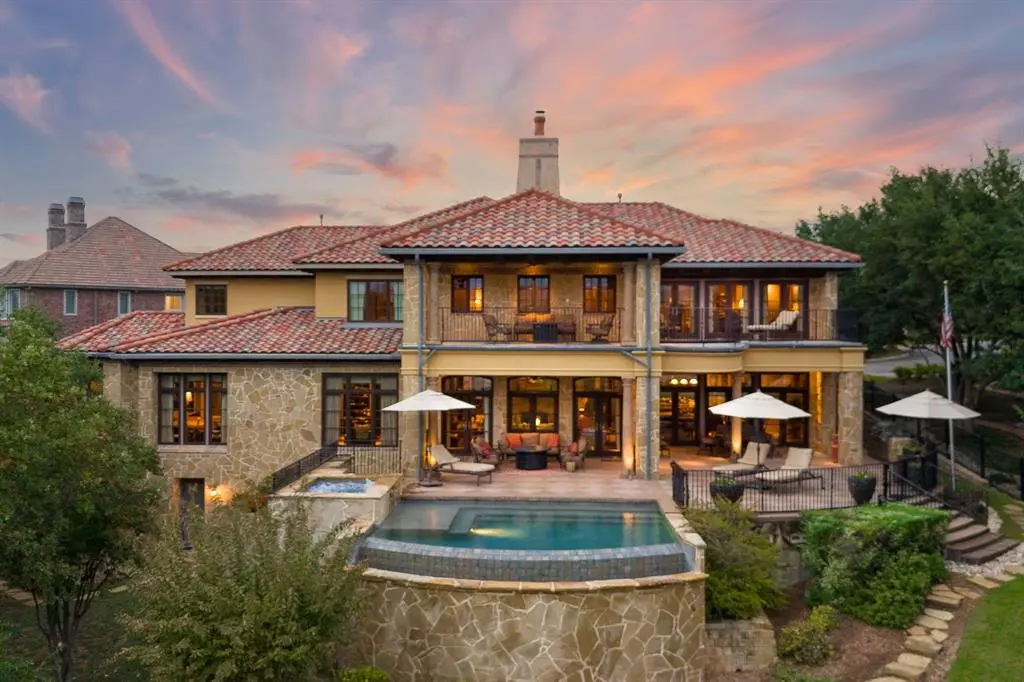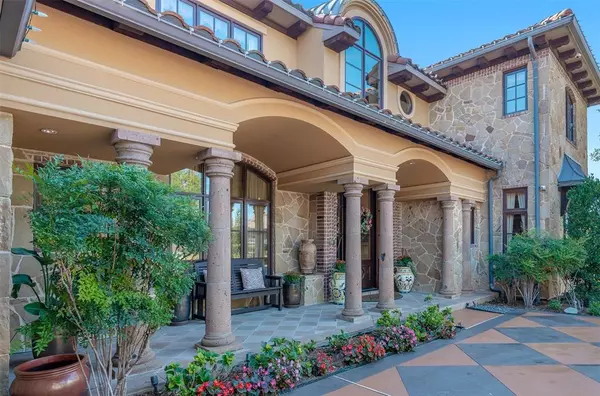$3,100,000
For more information regarding the value of a property, please contact us for a free consultation.
6 Beds
7 Baths
7,021 SqFt
SOLD DATE : 05/07/2024
Key Details
Property Type Single Family Home
Sub Type Single Family Residence
Listing Status Sold
Purchase Type For Sale
Square Footage 7,021 sqft
Price per Sqft $441
Subdivision Enclave At Tpc Las Colinas 03
MLS Listing ID 20509866
Sold Date 05/07/24
Style Mediterranean,Spanish
Bedrooms 6
Full Baths 6
Half Baths 1
HOA Fees $695/ann
HOA Y/N Mandatory
Year Built 2006
Annual Tax Amount $37,191
Lot Size 0.381 Acres
Acres 0.381
Property Description
Never for sale before! Signature view of the TPC Golf Course & the Ritz in Las Colinas! Welcome to the epitome of luxury at the exclusive Enclave at Windsor Ridge. This custom-built masterpiece boasts breathtaking TPC golf course views, large yard & mature landscaping. Enjoy hand-scraped walnut hardwood floors and accents in the living, study, gourmet kitchen and professional wet bar. 1st floor Primary suite features sitting area, jetted tub, separate walk in steam shower & dual HUGE walk-in closets. Discover an inviting office space bathed in natural light with antique French door & built-ins. Guests stay downstairs in a large private suite. Upstairs features 4 beds & 3 full baths. Upstairs game room has room for game table & large seating plus access to balcony with views. The lower level features 1200 bottle wine cellar plus large bonus room. The infinity pool and spa offer outdoor relaxation with access to grill and full bath. Experience country club living at its finest!
Location
State TX
County Dallas
Community Gated, Greenbelt, Guarded Entrance, Park, Perimeter Fencing, Playground, Sidewalks
Direction From 114 go south on MacArthur. Turn left on Windsor View. Guard requires agent to accompany buyers. Left on Windsor Ridge, right on Byron Circle. Home is on the right.
Rooms
Dining Room 2
Interior
Interior Features Built-in Features, Built-in Wine Cooler, Cable TV Available, Cathedral Ceiling(s), Chandelier, Decorative Lighting, Double Vanity, Dry Bar, Eat-in Kitchen, Granite Counters, High Speed Internet Available, Kitchen Island, Multiple Staircases, Pantry, Sound System Wiring, Walk-In Closet(s), Wet Bar
Heating Central, Fireplace(s), Natural Gas
Cooling Ceiling Fan(s), Central Air, Multi Units
Flooring Carpet, Ceramic Tile, Hardwood, Wood
Fireplaces Number 1
Fireplaces Type Gas, Gas Logs, Living Room
Appliance Built-in Gas Range, Built-in Refrigerator, Dishwasher, Disposal, Gas Cooktop, Ice Maker, Microwave, Convection Oven, Double Oven, Refrigerator, Warming Drawer
Heat Source Central, Fireplace(s), Natural Gas
Laundry Electric Dryer Hookup, Utility Room, Laundry Chute, Full Size W/D Area, Washer Hookup, Other
Exterior
Exterior Feature Attached Grill, Balcony, Built-in Barbecue, Covered Deck, Covered Patio/Porch, Rain Gutters, Lighting, Outdoor Grill, Private Yard
Garage Spaces 3.0
Fence Metal
Pool In Ground, Infinity, Separate Spa/Hot Tub, Waterfall
Community Features Gated, Greenbelt, Guarded Entrance, Park, Perimeter Fencing, Playground, Sidewalks
Utilities Available Cable Available, City Sewer, City Water, Curbs, Individual Gas Meter, Natural Gas Available, Private Road, Sidewalk, Underground Utilities
Waterfront Description Creek
Roof Type Slate
Total Parking Spaces 3
Garage Yes
Private Pool 1
Building
Lot Description Adjacent to Greenbelt, Interior Lot, Landscaped, Lrg. Backyard Grass, On Golf Course, Sprinkler System, Subdivision
Story Three Or More
Foundation Pillar/Post/Pier
Level or Stories Three Or More
Structure Type Rock/Stone,Stucco
Schools
Elementary Schools Farine
Middle Schools Travis
High Schools Macarthur
School District Irving Isd
Others
Restrictions Development
Ownership See Tax
Acceptable Financing Cash, Conventional
Listing Terms Cash, Conventional
Financing Cash
Special Listing Condition Aerial Photo
Read Less Info
Want to know what your home might be worth? Contact us for a FREE valuation!

Our team is ready to help you sell your home for the highest possible price ASAP

©2025 North Texas Real Estate Information Systems.
Bought with Nicole Andrews • Nicole Andrews Group
13276 Research Blvd, Suite # 107, Austin, Texas, 78750, United States






