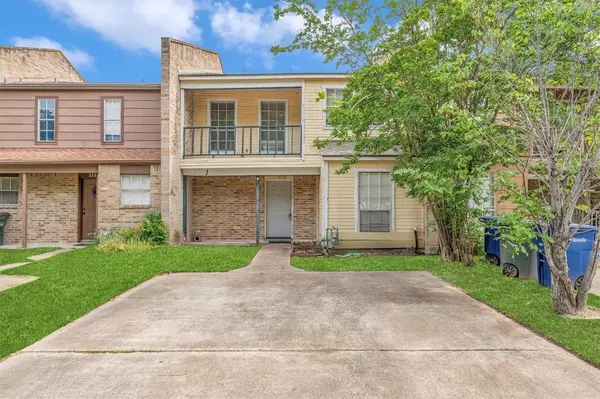$125,000
For more information regarding the value of a property, please contact us for a free consultation.
3 Beds
2 Baths
1,427 SqFt
SOLD DATE : 05/07/2024
Key Details
Property Type Townhouse
Sub Type Townhouse
Listing Status Sold
Purchase Type For Sale
Square Footage 1,427 sqft
Price per Sqft $67
Subdivision Forest Hills
MLS Listing ID 77005831
Sold Date 05/07/24
Style Traditional
Bedrooms 3
Full Baths 2
Year Built 1984
Annual Tax Amount $2,002
Tax Year 2023
Lot Size 3,021 Sqft
Property Description
This attractively priced property offers versatility whether you're considering it as an investment, a first-time home purchase, or a fixer-upper project. With recent upgrades including replumbing with PEX piping 2 years ago and a new roof 7 years ago, it's sold "as is" and ready for your creative touch. The first level features a functional kitchen with a pantry, dining room, laundry closet, spacious living area with vaulted ceiling and fireplace, plus a primary bedroom and full bathroom. Upstairs, two bedrooms share a full bathroom with access to a balcony. The property includes a fenced backyard, no HOA fees, and off-street parking for two cars. Positioned close to SHSU, I-45 corridor, and the Heart of Huntsville. Whether you're looking to invest, buy your first home, or take on a renovation project, this property holds promising potential.
Location
State TX
County Walker
Area Huntsville Area
Rooms
Bedroom Description Primary Bed - 1st Floor
Other Rooms Breakfast Room, Family Room
Master Bathroom Hollywood Bath, Primary Bath: Tub/Shower Combo, Secondary Bath(s): Double Sinks, Secondary Bath(s): Tub/Shower Combo
Interior
Interior Features Balcony, Fire/Smoke Alarm, Formal Entry/Foyer, Refrigerator Included
Heating Central Gas
Cooling Central Electric
Fireplaces Number 1
Fireplaces Type Wood Burning Fireplace
Appliance Dryer Included, Refrigerator, Washer Included
Dryer Utilities 1
Exterior
Roof Type Composition
Street Surface Asphalt
Parking Type Unassigned Parking
Private Pool No
Building
Story 2
Entry Level Levels 1 and 2
Foundation Slab
Sewer Public Sewer
Water Public Water
Structure Type Brick,Wood
New Construction No
Schools
Elementary Schools Samuel W Houston Elementary School
Middle Schools Mance Park Middle School
High Schools Huntsville High School
School District 64 - Huntsville
Others
Senior Community No
Tax ID 27104
Energy Description Ceiling Fans
Acceptable Financing Cash Sale, Conventional
Tax Rate 1.6749
Disclosures Sellers Disclosure
Listing Terms Cash Sale, Conventional
Financing Cash Sale,Conventional
Special Listing Condition Sellers Disclosure
Read Less Info
Want to know what your home might be worth? Contact us for a FREE valuation!

Our team is ready to help you sell your home for the highest possible price ASAP

Bought with Keller Williams Advantage Realty

13276 Research Blvd, Suite # 107, Austin, Texas, 78750, United States






