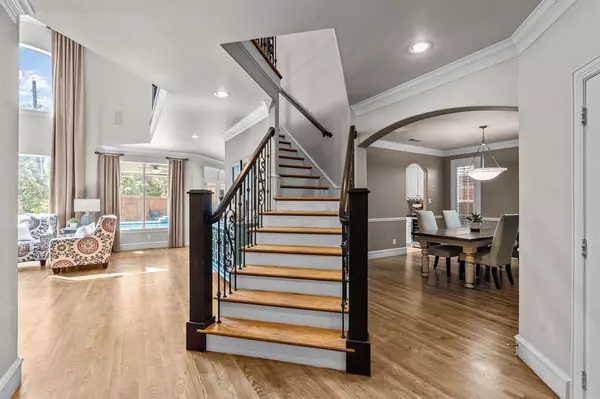$1,249,990
For more information regarding the value of a property, please contact us for a free consultation.
4 Beds
3 Baths
3,181 SqFt
SOLD DATE : 05/03/2024
Key Details
Property Type Single Family Home
Sub Type Single Family Residence
Listing Status Sold
Purchase Type For Sale
Square Footage 3,181 sqft
Price per Sqft $392
Subdivision Lakewood Heights
MLS Listing ID 20558972
Sold Date 05/03/24
Style Tudor
Bedrooms 4
Full Baths 3
HOA Y/N None
Year Built 2003
Annual Tax Amount $25,555
Lot Size 7,230 Sqft
Acres 0.166
Property Description
Impressive Lakewood Heights Tudor! Open concept floor plan, newly finished hardwood floors in a timeless stain color. Two story family room with fireplace and large windows that fill the home with natural light. The kitchen is a chef's dream that boasts a sub zero built in refrigerator, professional cooktop and double ovens. Lots of cabinet space and a butlers pantry provide plenty of storage. The backyard is an entertainers dream with a beautiful pool, covered pergola, landscape lighting, and bluetooth outdoor speaker system to add wonderful ambiance to your family gatherings. Established flowering shrubs, teddy bear magnolia trees, bring vibrant color during the growing season. Owners suite has dual sinks, jetted tub, frameless shower and walk in closet. Secondary bedrooms are generous in size and connected by a Jack and Jill style bathroom. The best of schools, shopping, dining and parks in close proximity. Come and see this move in ready home in the heart of Dallas!
Location
State TX
County Dallas
Direction South on Skillman. Left (east) on Velasco Avenue. Property is on the right.
Rooms
Dining Room 2
Interior
Interior Features Built-in Features, Decorative Lighting, Double Vanity, Eat-in Kitchen, Granite Counters, High Speed Internet Available, Kitchen Island, Open Floorplan, Pantry, Walk-In Closet(s)
Fireplaces Number 1
Fireplaces Type Gas Logs, Gas Starter
Appliance Built-in Refrigerator, Commercial Grade Range, Commercial Grade Vent, Dishwasher, Disposal, Gas Cooktop, Double Oven
Exterior
Exterior Feature Covered Deck, Lighting, Misting System, Private Yard, Storage
Garage Spaces 2.0
Carport Spaces 2
Fence Wood
Utilities Available City Sewer, City Water
Roof Type Composition
Total Parking Spaces 2
Garage Yes
Private Pool 1
Building
Lot Description Few Trees, Interior Lot, Landscaped
Story Two
Foundation Slab
Level or Stories Two
Structure Type Brick,Rock/Stone
Schools
Elementary Schools Roberts
Middle Schools Long
High Schools Woodrow Wilson
School District Dallas Isd
Others
Ownership David Watson
Financing Conventional
Read Less Info
Want to know what your home might be worth? Contact us for a FREE valuation!

Our team is ready to help you sell your home for the highest possible price ASAP

©2024 North Texas Real Estate Information Systems.
Bought with Kim Hammond • Compass RE Texas, LLC.

13276 Research Blvd, Suite # 107, Austin, Texas, 78750, United States






