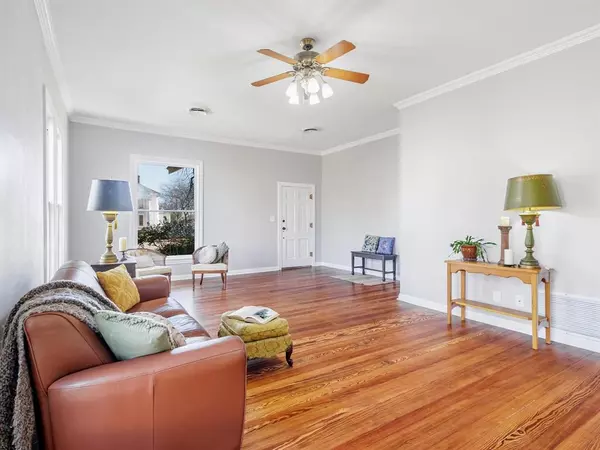$309,900
For more information regarding the value of a property, please contact us for a free consultation.
4 Beds
2 Baths
2,291 SqFt
SOLD DATE : 05/06/2024
Key Details
Property Type Single Family Home
Sub Type Single Family Residence
Listing Status Sold
Purchase Type For Sale
Square Footage 2,291 sqft
Price per Sqft $135
Subdivision Taber Add
MLS Listing ID 20537617
Sold Date 05/06/24
Style Traditional
Bedrooms 4
Full Baths 2
HOA Y/N None
Year Built 1911
Annual Tax Amount $3,670
Lot Size 0.303 Acres
Acres 0.303
Property Description
This charming home is a true gem, nestled on a street with meticulously restored homes. Dating back to 1911, this residence boasts timeless features that have been lovingly preserved, including 10' ceilings and original hardwood floors that exude character and warmth. You'll be captivated by the seamless blend of classic and contemporary elements. Wood floors have undergone a professional refinishing, restoring them to their original glory, elegant crown molding, 10' tall ceilings, woodwork, doors, and cabinetry all freshly painted, creating a cohesive, inviting atmosphere throughout the home.The preservation of original door hardware adds a touch of nostalgia, enhancing the overall charm and authenticity. Every detail has been carefully considered to maintain the historical integrity of the home. The shingle-style siding has been completely replaced, showcasing exquisite craftsmanship and attention to detail, complemented by meticulously repainted trim, creating a picturesque facade.
Location
State TX
County Brown
Direction From the intersection of Hwy 377 and Austin Ave. Head South on Austin Ave. Pass by Dairy Queen on the left in 1.1 miles. Turn left onto Ave I. Turn right onto Vincent St. You will arrive in approximately 250 feet.
Rooms
Dining Room 1
Interior
Interior Features Decorative Lighting, Eat-in Kitchen
Heating Central, Electric
Cooling Central Air, Electric
Flooring Hardwood, Linoleum
Equipment None
Appliance Dishwasher, Dryer, Electric Range, Gas Water Heater, Refrigerator, Warming Drawer, Washer
Heat Source Central, Electric
Laundry Electric Dryer Hookup, Utility Room, Full Size W/D Area, Washer Hookup
Exterior
Carport Spaces 1
Fence Back Yard, Chain Link, Wood
Utilities Available Asphalt, City Sewer, City Water, Electricity Connected, Individual Gas Meter
Roof Type Composition
Total Parking Spaces 1
Garage No
Building
Lot Description Landscaped, Oak
Story One
Foundation Pillar/Post/Pier
Level or Stories One
Structure Type Cedar
Schools
Elementary Schools Coggin
Middle Schools Brownwood
High Schools Brownwood
School District Brownwood Isd
Others
Ownership E & L Dick
Acceptable Financing Cash, Conventional, FHA, VA Loan
Listing Terms Cash, Conventional, FHA, VA Loan
Financing Conventional
Special Listing Condition Survey Available
Read Less Info
Want to know what your home might be worth? Contact us for a FREE valuation!

Our team is ready to help you sell your home for the highest possible price ASAP

©2025 North Texas Real Estate Information Systems.
Bought with Christy Meinecke • Texas Goldstar Real Estate
13276 Research Blvd, Suite # 107, Austin, Texas, 78750, United States






