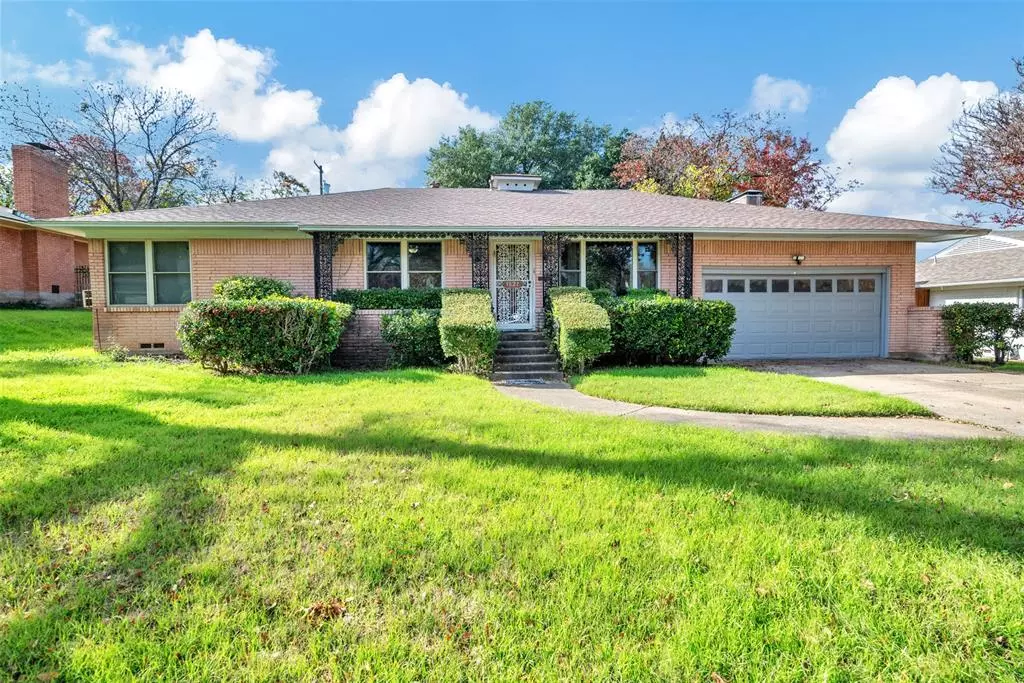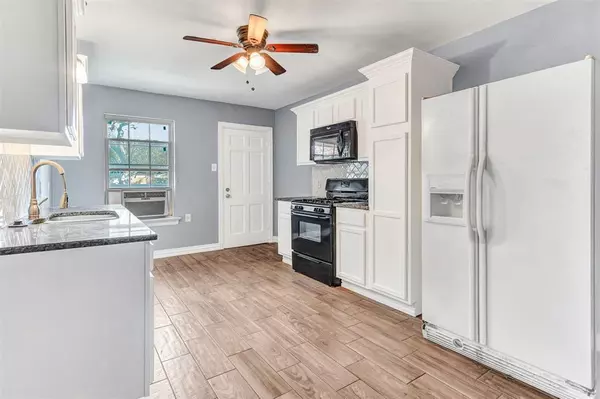$425,000
For more information regarding the value of a property, please contact us for a free consultation.
3 Beds
2 Baths
2,040 SqFt
SOLD DATE : 01/24/2024
Key Details
Property Type Single Family Home
Sub Type Single Family Residence
Listing Status Sold
Purchase Type For Sale
Square Footage 2,040 sqft
Price per Sqft $208
Subdivision Wynnewood N
MLS Listing ID 20488436
Sold Date 01/24/24
Style Ranch
Bedrooms 3
Full Baths 2
HOA Y/N None
Year Built 1955
Annual Tax Amount $6,311
Lot Size 0.280 Acres
Acres 0.28
Property Description
A RARE FIND! Classic 1955 Ranch style home with updated Guest House! Nestled on a premium .28 acre lot along a picturesque tree-lined street in the highly sought after neighborhood of Wynnewood North, this 3 bedroom, 2 bathroom home is designed for family living and entertaining! A spacious 2,040 square foot layout features custom built-ins, 2 fireplaces, generous bedrooms and closet space, and original hardwood floors throughout. Enjoy formal living and dining rooms, a family room, a well-appointed kitchen & adjacent breakfast nook. Retreat to the master bedroom with en-suite bath and walk-in closet. The detached Guest House offers 625 square feet of living space, including 1 bedroom, 1 bath, kitchen, dinette, and stackable laundry, perfect for MIL suite or income producing! Spacious backyard features a delightful terrace, plenty of grass for play, and storage building. Minutes from Bishop Arts, downtown Dallas, and quick walks to neighborhood lake, local shops & dining.
Location
State TX
County Dallas
Direction From downtown Dallas, take I-35 South. Exit 424, Illinois Ave. Right onto W Illinois Ave. Right onto S Vernon Ave. Right onto S Manus Drive. Left onto Shelmire Drive. Home is on the Left. Welcome!
Rooms
Dining Room 2
Interior
Interior Features Built-in Features, Cable TV Available, Decorative Lighting, Flat Screen Wiring, High Speed Internet Available, Paneling, Walk-In Closet(s)
Heating Central, Natural Gas
Cooling Ceiling Fan(s), Central Air, Electric
Flooring Tile, Wood
Fireplaces Number 2
Fireplaces Type Brick, Decorative, Family Room, Living Room, Wood Burning, Other
Appliance Dishwasher, Disposal, Gas Oven, Gas Range, Microwave
Heat Source Central, Natural Gas
Laundry Electric Dryer Hookup, Utility Room, Full Size W/D Area, Washer Hookup
Exterior
Exterior Feature Covered Patio/Porch, Garden(s)
Garage Spaces 2.0
Fence Back Yard, Fenced, Gate, Wood, Wrought Iron
Utilities Available Cable Available, City Sewer, City Water, Concrete, Curbs, Individual Gas Meter, Individual Water Meter, Sidewalk
Roof Type Composition
Total Parking Spaces 2
Garage Yes
Building
Lot Description Few Trees, Interior Lot, Irregular Lot, Landscaped, Lrg. Backyard Grass, Sprinkler System, Subdivision
Story One
Foundation Pillar/Post/Pier
Level or Stories One
Structure Type Brick
Schools
Elementary Schools Henderson
Middle Schools Oliver Wendell Holmes
High Schools Kimball
School District Dallas Isd
Others
Ownership ON FILE
Acceptable Financing Cash, Conventional, FHA, VA Loan
Listing Terms Cash, Conventional, FHA, VA Loan
Financing Cash
Read Less Info
Want to know what your home might be worth? Contact us for a FREE valuation!

Our team is ready to help you sell your home for the highest possible price ASAP

©2024 North Texas Real Estate Information Systems.
Bought with Brad Johnson • Keller Williams Realty DPR

13276 Research Blvd, Suite # 107, Austin, Texas, 78750, United States






