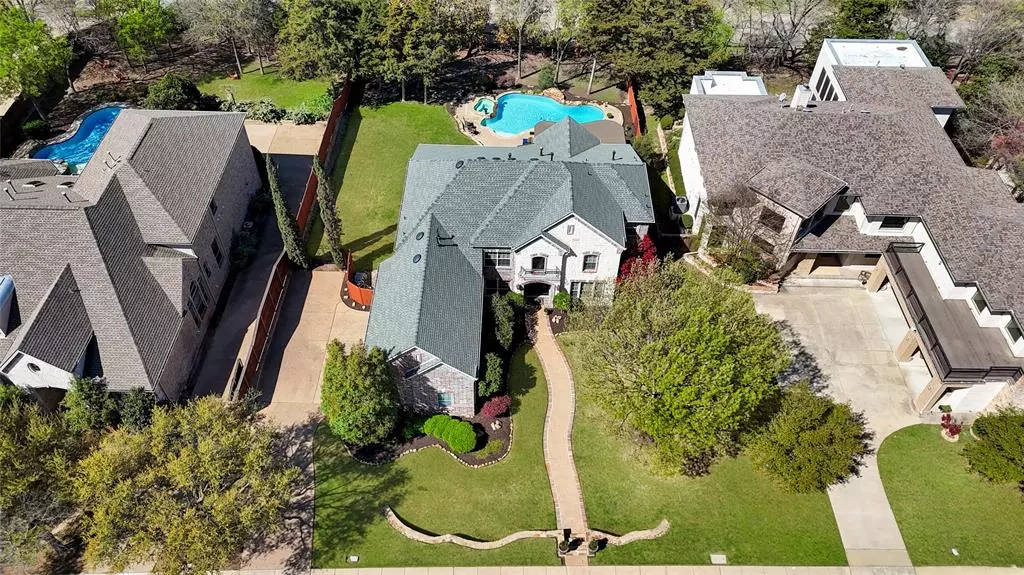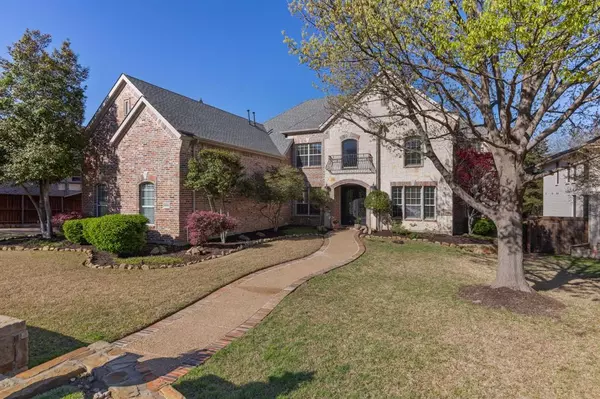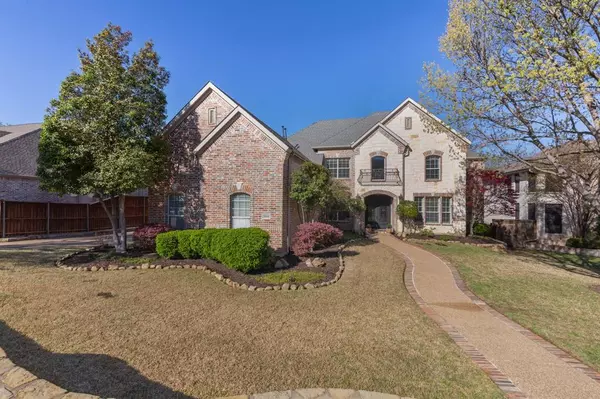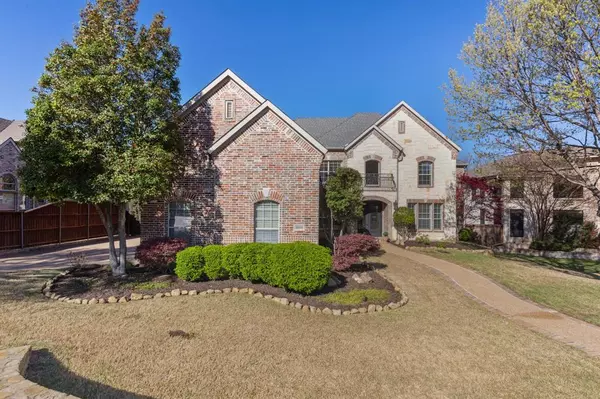$900,000
For more information regarding the value of a property, please contact us for a free consultation.
6 Beds
4 Baths
3,602 SqFt
SOLD DATE : 05/03/2024
Key Details
Property Type Single Family Home
Sub Type Single Family Residence
Listing Status Sold
Purchase Type For Sale
Square Footage 3,602 sqft
Price per Sqft $249
Subdivision Sharp Estates
MLS Listing ID 20566387
Sold Date 05/03/24
Style Traditional
Bedrooms 6
Full Baths 4
HOA Fees $50/ann
HOA Y/N Mandatory
Year Built 2003
Annual Tax Amount $12,123
Lot Size 0.400 Acres
Acres 0.4
Property Description
5 BEDROOM + OFFICE, 3 CAR GARAGE, 35,000 GALLON HEATED SALTWATER POOL ON .4 ACRES ON PRIVATE STREET IN PLANO ISD. This Home has EVERYTHING and is Move-in Ready, Fantastic Curb Appeal with Stone Accent on Red Brick. Enter through the Double Iron Doors and you will find Handscraped Hardwood Flooring, Office with built-in Bookcases, Primary Bedroom Down with another Full Bedroom + Full Bathroom. Large Kitchen with Granite Counters, Oversized Island, Stainless Appliance including Double Oven and 6 Burner Gas Cooktop. This all overlooks the completely updated backyard with Flagstone Walkways, Built-in Stone Firepit, Pool + Spa, Covered Patio with Outdoor Kitchen, Grill, Bench Storage + more. Yard has plenty of grass + backdrop of Trees to make you feel secluded in the city. Upstairs also has 3 more Bedrooms and one with an Ensuite Bathroom, Gameroom and Plantation Shutters throughout. Most major items like Roof, HVAC, Water Heaters, Etc are all newer. Video and 3D Tour are available online.
Location
State TX
County Collin
Community Curbs, Sidewalks
Direction From George Bush: Head East on E. Renner, Right on Sharp, Left on Hayley Ct. House on the Left
Rooms
Dining Room 2
Interior
Interior Features Built-in Features, Cable TV Available, Chandelier, Decorative Lighting, Eat-in Kitchen, Flat Screen Wiring, Granite Counters, High Speed Internet Available, In-Law Suite Floorplan, Kitchen Island, Multiple Staircases, Open Floorplan, Pantry, Vaulted Ceiling(s), Walk-In Closet(s), Wired for Data
Heating Central, Fireplace(s), Natural Gas, Zoned
Cooling Ceiling Fan(s), Central Air, Electric, Zoned
Flooring Carpet, Ceramic Tile, Combination, Hardwood, Tile, Wood
Fireplaces Number 1
Fireplaces Type Den, Family Room, Gas, Gas Logs, Gas Starter, Glass Doors, Great Room, Living Room
Equipment Irrigation Equipment
Appliance Dishwasher, Disposal, Electric Oven, Gas Cooktop, Gas Water Heater, Microwave, Convection Oven, Double Oven, Plumbed For Gas in Kitchen, Refrigerator, Vented Exhaust Fan
Heat Source Central, Fireplace(s), Natural Gas, Zoned
Laundry Electric Dryer Hookup, Utility Room, Full Size W/D Area, Washer Hookup, On Site
Exterior
Exterior Feature Attached Grill, Awning(s), Barbecue, Built-in Barbecue, Covered Patio/Porch, Fire Pit, Gas Grill, Rain Gutters, Lighting, Outdoor Grill, Outdoor Kitchen, Outdoor Living Center, Permeable Paving, Private Entrance, Private Yard
Garage Spaces 3.0
Fence Back Yard, Cross Fenced, Fenced, Full, Metal, Perimeter, Wood, Wrought Iron
Pool Gunite, Heated, In Ground, Pool Sweep, Pool/Spa Combo, Private, Pump, Salt Water, Separate Spa/Hot Tub, Waterfall
Community Features Curbs, Sidewalks
Utilities Available All Weather Road, Cable Available, City Sewer, City Water, Concrete, Curbs, Electricity Available, Electricity Connected, Individual Gas Meter, Individual Water Meter, Natural Gas Available, Phone Available, Sewer Available, Sidewalk, Underground Utilities
Roof Type Composition,Shingle
Total Parking Spaces 3
Garage Yes
Private Pool 1
Building
Lot Description Cleared, Cul-De-Sac, Few Trees, Interior Lot, Landscaped, Level, Lrg. Backyard Grass, Many Trees, Sprinkler System, Subdivision
Story Two
Foundation Slab
Level or Stories Two
Structure Type Brick,Cedar,Concrete,Radiant Barrier,Rock/Stone,Wood
Schools
Elementary Schools Stinson
Middle Schools Otto
High Schools Williams
School District Plano Isd
Others
Restrictions Deed,No Livestock,No Mobile Home
Ownership See Tax
Acceptable Financing Cash, Contract, Conventional, FHA, FHA-203K, Fixed, Texas Vet, VA Loan
Listing Terms Cash, Contract, Conventional, FHA, FHA-203K, Fixed, Texas Vet, VA Loan
Financing Conventional
Special Listing Condition Aerial Photo, Survey Available, Verify Tax Exemptions
Read Less Info
Want to know what your home might be worth? Contact us for a FREE valuation!

Our team is ready to help you sell your home for the highest possible price ASAP

©2024 North Texas Real Estate Information Systems.
Bought with Sumedha Gokhale • D&B Brokerage Services LLC

13276 Research Blvd, Suite # 107, Austin, Texas, 78750, United States






