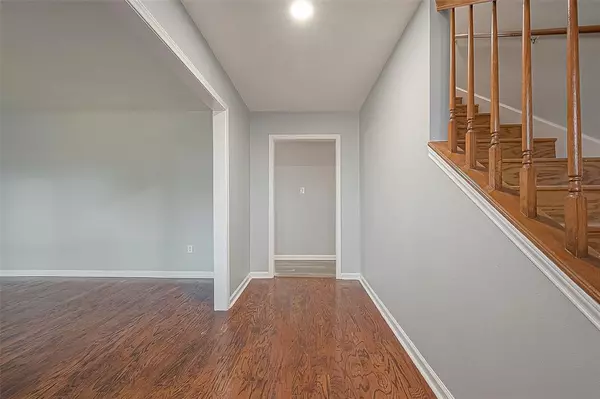$415,000
For more information regarding the value of a property, please contact us for a free consultation.
6 Beds
3.1 Baths
3,664 SqFt
SOLD DATE : 05/03/2024
Key Details
Property Type Single Family Home
Listing Status Sold
Purchase Type For Sale
Square Footage 3,664 sqft
Price per Sqft $110
Subdivision Clear Lake City Sec 03 Reserve H
MLS Listing ID 6045322
Sold Date 05/03/24
Style Traditional
Bedrooms 6
Full Baths 3
Half Baths 1
HOA Fees $21/ann
HOA Y/N 1
Year Built 1966
Annual Tax Amount $9,649
Tax Year 2023
Lot Size 0.283 Acres
Acres 0.2833
Property Description
This 6 bedroom 3.5 bath home is located in the heart of Clear Lake, shaded by mature tress nestled on over a quarter-acre lot. This home boasts a new HVAC (2022), a 50-gallon water heater (2023), double-paned windows (2017), and PEX piping. The heart of the house is a kitchen with double ovens and granite countertops. Outdoors, enjoy a 25x18 covered wood planked patio with a gas/wood-fired pizza oven, surrounded by a new fence (2020) that promises memorable evenings. The garage features a large workshop with a 220 AMP catering to all your DIY and crafting needs. Additional conveniences include covered storage on a concrete pad behind the garage and a game/movie room perfect for hosting movie nights or gaming sessions. The game/movie room added in 2020 has a mini fridge (stays) and projector setup and built-ins. A highly desirable school district and close proximity to restaurants, shopping and entertainment further adds to what this homes offers.
Location
State TX
County Harris
Area Clear Lake Area
Rooms
Bedroom Description Primary Bed - 1st Floor,Walk-In Closet
Other Rooms Family Room, Formal Dining, Gameroom Up, Home Office/Study, Utility Room in House
Master Bathroom Half Bath, Primary Bath: Double Sinks, Primary Bath: Jetted Tub, Primary Bath: Separate Shower
Kitchen Pantry
Interior
Interior Features Alarm System - Owned
Heating Central Gas
Cooling Central Electric
Flooring Engineered Wood, Laminate, Tile
Fireplaces Number 1
Fireplaces Type Gaslog Fireplace
Exterior
Exterior Feature Back Yard, Back Yard Fenced, Covered Patio/Deck, Exterior Gas Connection, Patio/Deck, Porch, Sprinkler System
Garage Attached Garage
Garage Spaces 3.0
Roof Type Composition
Private Pool No
Building
Lot Description Subdivision Lot
Story 2
Foundation Slab
Lot Size Range 1/4 Up to 1/2 Acre
Sewer Public Sewer
Water Public Water
Structure Type Brick,Cement Board,Wood
New Construction No
Schools
Elementary Schools Clear Lake City Elementary School
Middle Schools Space Center Intermediate School
High Schools Clear Lake High School
School District 9 - Clear Creek
Others
Senior Community No
Restrictions Deed Restrictions
Tax ID 096-479-000-0509
Tax Rate 2.4437
Disclosures Sellers Disclosure
Special Listing Condition Sellers Disclosure
Read Less Info
Want to know what your home might be worth? Contact us for a FREE valuation!

Our team is ready to help you sell your home for the highest possible price ASAP

Bought with Vaughn Realty & Co.

13276 Research Blvd, Suite # 107, Austin, Texas, 78750, United States






