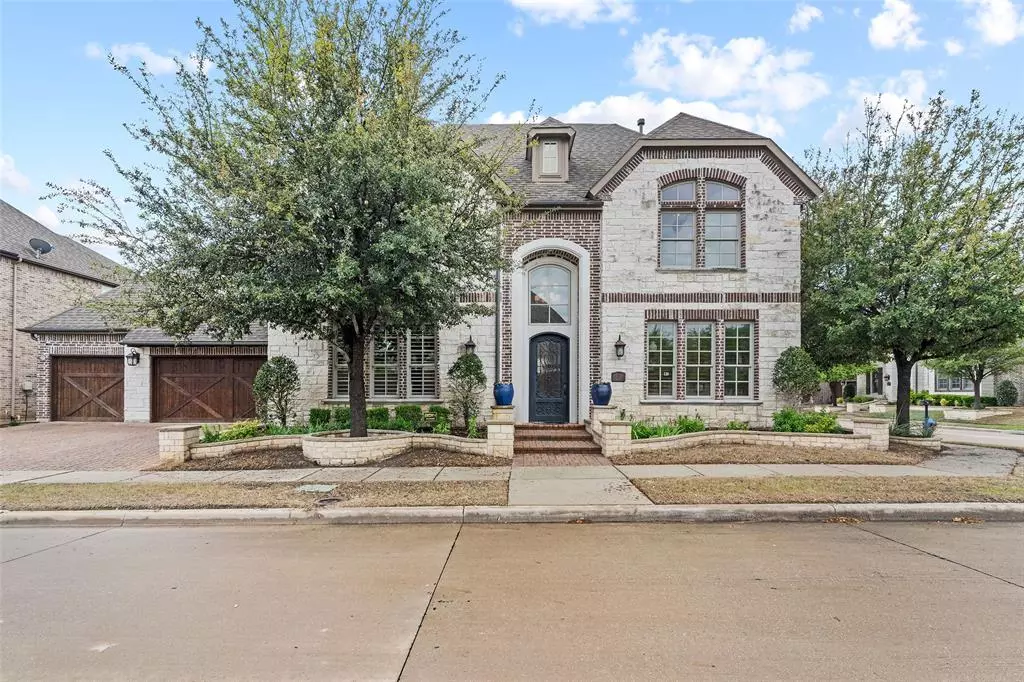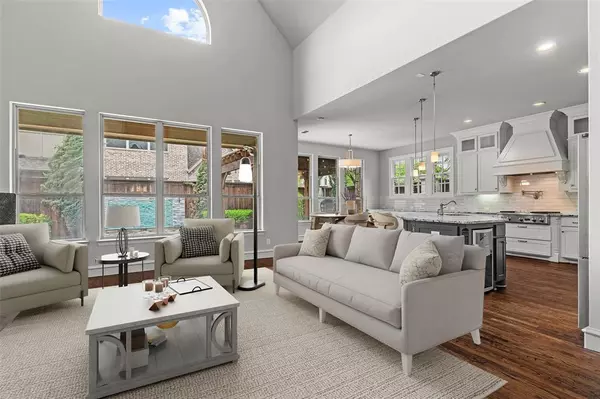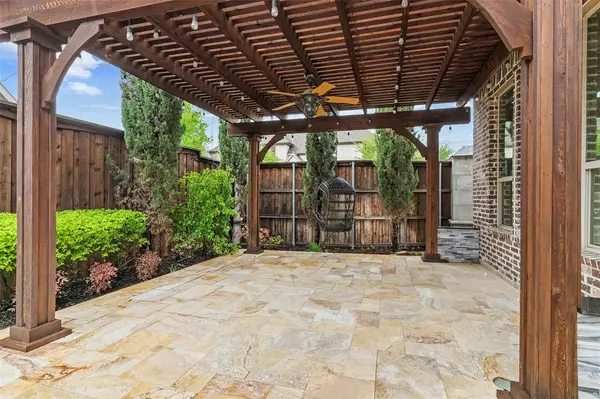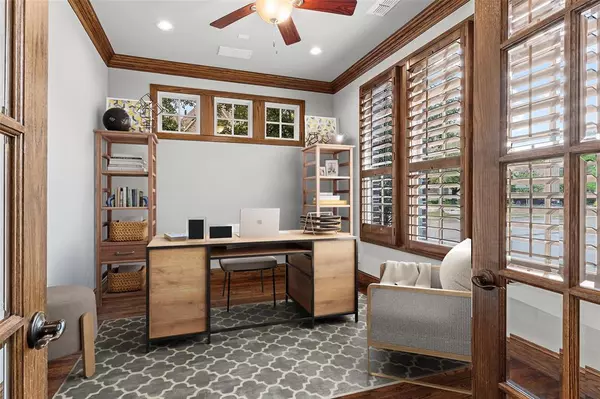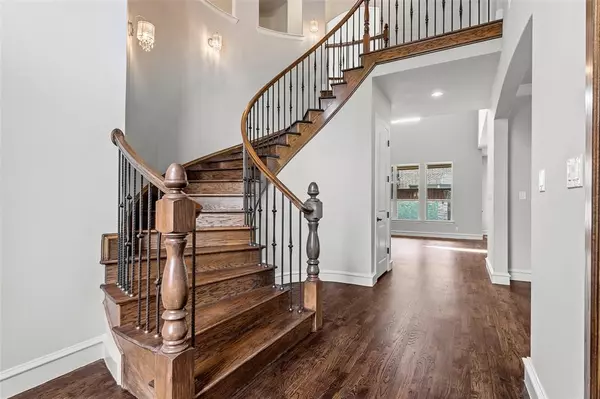$1,199,000
For more information regarding the value of a property, please contact us for a free consultation.
5 Beds
5 Baths
4,224 SqFt
SOLD DATE : 05/01/2024
Key Details
Property Type Single Family Home
Sub Type Single Family Residence
Listing Status Sold
Purchase Type For Sale
Square Footage 4,224 sqft
Price per Sqft $283
Subdivision Avignon Windhaven Ph 2
MLS Listing ID 20568926
Sold Date 05/01/24
Bedrooms 5
Full Baths 4
Half Baths 1
HOA Fees $121
HOA Y/N Mandatory
Year Built 2013
Annual Tax Amount $15,744
Lot Size 7,187 Sqft
Acres 0.165
Property Description
Luxury living within the vibrant Avignon community. The main level features exquisite hdwd floors that have been recently refinished, enhancing the beauty of the home. The spacious living area is perfect for hosting gatherings by the fireplace. Adjacent to the living area is a gourmet kitchen that is sure to impress any chef. The kitchen boasts granite countertops, & a refreshed backsplash, adding a modern touch to the space. The downstairs primary is a serene retreat with a luxurious en-suite bathroom & large walk in closet. Large private office makes working from home a breeze. Upstairs, you'll find three additional bedrooms, each offering comfort and privacy. Entertainment options abound with a game room & a media room, ideal for movie nights or friendly competitions. Outside, you'll discover a water feature and pergola for relaxation. Community offers a pool, clubhouse & exercise room.This home is move-in ready and waiting for you to make it your own. Carpet replaced March 2024
Location
State TX
County Collin
Community Club House, Fitness Center, Pool
Direction Tollway to Windhaven then go east on Windhaven then left on Jacqueline then right on Cadence and right on Cognac
Rooms
Dining Room 2
Interior
Interior Features Chandelier, Decorative Lighting, Granite Counters, Kitchen Island, Open Floorplan, Pantry, Vaulted Ceiling(s), Walk-In Closet(s)
Heating Central, Natural Gas, Zoned
Cooling Ceiling Fan(s), Central Air, Electric, Zoned
Flooring Carpet, Hardwood, Tile
Fireplaces Number 1
Fireplaces Type Electric, Living Room
Appliance Dishwasher, Disposal, Gas Cooktop, Gas Water Heater, Microwave, Tankless Water Heater, Vented Exhaust Fan
Heat Source Central, Natural Gas, Zoned
Exterior
Exterior Feature Rain Gutters
Garage Spaces 3.0
Fence Fenced, Wood
Community Features Club House, Fitness Center, Pool
Utilities Available City Sewer, City Water
Roof Type Composition
Total Parking Spaces 3
Garage Yes
Building
Lot Description Few Trees, Landscaped, Sprinkler System
Story Two
Foundation Slab
Level or Stories Two
Structure Type Brick,Rock/Stone
Schools
Elementary Schools Brinker
Middle Schools Renner
High Schools Shepton
School District Plano Isd
Others
Ownership see agent
Acceptable Financing Cash, Conventional
Listing Terms Cash, Conventional
Financing Conventional
Read Less Info
Want to know what your home might be worth? Contact us for a FREE valuation!

Our team is ready to help you sell your home for the highest possible price ASAP

©2025 North Texas Real Estate Information Systems.
Bought with Dori Brewer Ravji • OmniKey Realty, LLC.
13276 Research Blvd, Suite # 107, Austin, Texas, 78750, United States

