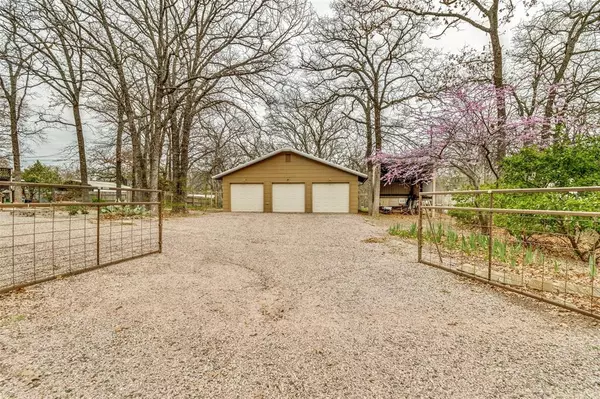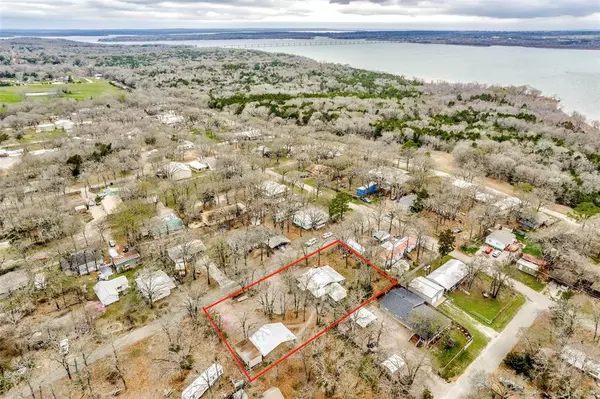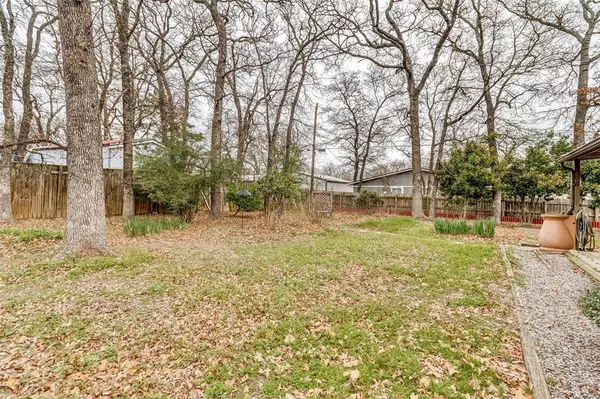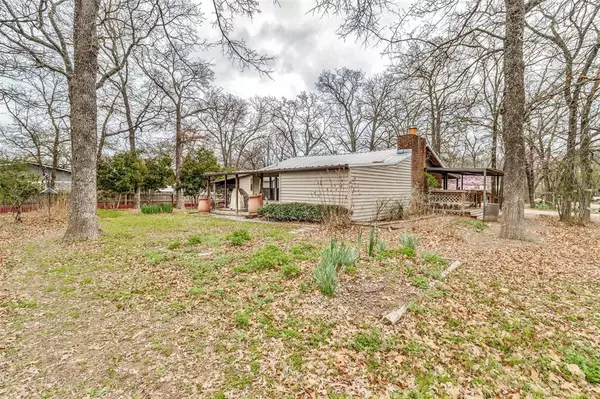$199,900
For more information regarding the value of a property, please contact us for a free consultation.
2 Beds
2 Baths
1,450 SqFt
SOLD DATE : 04/30/2024
Key Details
Property Type Single Family Home
Sub Type Single Family Residence
Listing Status Sold
Purchase Type For Sale
Square Footage 1,450 sqft
Price per Sqft $137
Subdivision Sherwood Shores
MLS Listing ID 20557323
Sold Date 04/30/24
Style Traditional,Other
Bedrooms 2
Full Baths 1
Half Baths 1
HOA Y/N None
Year Built 1960
Annual Tax Amount $1,718
Lot Size 0.459 Acres
Acres 0.459
Property Description
Super cute lake cabin is ready for you and all the seasons at Lake Texoma. Property is 0.45 acre, fully fenced with a detached 3 car garage, think loads of storage for your lake toys and a STORM CELLAR. In addition, there is a tall carport for a boat or RV parking. Front offers a circle drive to provide even more parking. The home has metal roofing for durability, partial wrap around screened in porch to enjoy the outdoors while still protected from the elements. This property has been home for years, and is now ready to be your excellent weekend lake house or even short term rental property. While this cabin is small, is has full size laundry closet, full bath, two bedrooms, a multi purpose room with half bath, living room with cozy fireplace with gas logs to keep the chill away and dining room with views of the back yard. Yard has several trees including a pecan tree. This property is located just a few blocks from the beach area and near Cedar Mills Marina. Schedule your tour now!
Location
State TX
County Grayson
Community Boat Ramp, Fishing, Lake, Marina
Direction From HWY 377 N, turn east onto Hillcrest Cricle, turn north on Lake Rd, Lake turns east, turn south onto Sherwood Dr, turn east onto George A Green, second house on Left.
Rooms
Dining Room 1
Interior
Interior Features Cable TV Available, High Speed Internet Available, Open Floorplan, Walk-In Closet(s)
Heating Central, Electric, Fireplace Insert, Fireplace(s), Heat Pump, Propane
Cooling Ceiling Fan(s), Central Air, Electric, Heat Pump, Wall/Window Unit(s), Window Unit(s)
Flooring Combination, Hardwood, Laminate, Vinyl, Wood
Fireplaces Number 2
Fireplaces Type Bedroom, Gas, Gas Logs, Insert, Living Room, Master Bedroom, Metal, Wood Burning Stove
Equipment None
Appliance Dishwasher, Electric Range, Electric Water Heater
Heat Source Central, Electric, Fireplace Insert, Fireplace(s), Heat Pump, Propane
Laundry Electric Dryer Hookup, In Hall, Full Size W/D Area, Washer Hookup
Exterior
Exterior Feature Covered Deck, Covered Patio/Porch, Rain Gutters, Private Yard, Rain Barrel/Cistern(s), RV/Boat Parking, Storage
Garage Spaces 3.0
Carport Spaces 1
Fence Back Yard, Fenced, Full, Gate, Metal, Perimeter, Privacy, Wire, Wood
Community Features Boat Ramp, Fishing, Lake, Marina
Utilities Available All Weather Road, Asphalt, Electricity Connected, Outside City Limits, Overhead Utilities, Phone Available, Propane, Rural Water District, Septic, No City Services
Roof Type Metal
Total Parking Spaces 4
Garage Yes
Building
Lot Description Cleared, Few Trees, Interior Lot, Level, Lrg. Backyard Grass, Subdivision
Story One
Foundation Pillar/Post/Pier
Level or Stories One
Structure Type Siding
Schools
Elementary Schools Whitesboro
Middle Schools Whitesboro
High Schools Whitesboro
School District Whitesboro Isd
Others
Restrictions No Known Restriction(s)
Ownership John L & Viola Nadeen Cooper
Acceptable Financing Cash, Conventional
Listing Terms Cash, Conventional
Financing FHA 203(b)
Special Listing Condition Aerial Photo
Read Less Info
Want to know what your home might be worth? Contact us for a FREE valuation!

Our team is ready to help you sell your home for the highest possible price ASAP

©2025 North Texas Real Estate Information Systems.
Bought with Dakota Davis • Post Oak Realty
13276 Research Blvd, Suite # 107, Austin, Texas, 78750, United States






