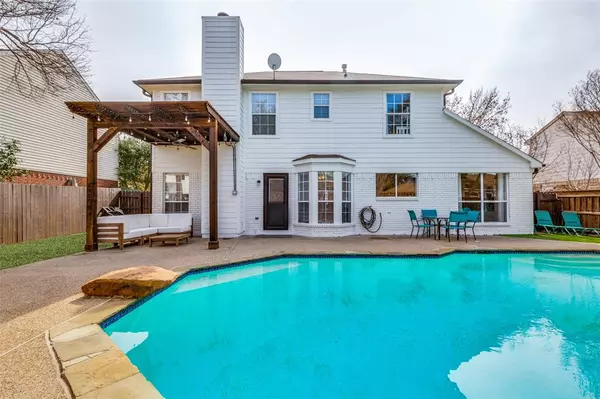$525,000
For more information regarding the value of a property, please contact us for a free consultation.
3 Beds
3 Baths
2,042 SqFt
SOLD DATE : 04/30/2024
Key Details
Property Type Single Family Home
Sub Type Single Family Residence
Listing Status Sold
Purchase Type For Sale
Square Footage 2,042 sqft
Price per Sqft $257
Subdivision College Creek
MLS Listing ID 20535108
Sold Date 04/30/24
Style Traditional
Bedrooms 3
Full Baths 2
Half Baths 1
HOA Y/N None
Year Built 1988
Lot Size 7,357 Sqft
Acres 0.1689
Property Description
Beautifully remodeled home in the heart of Grapevine, just steps from one of GCISD's nationally recognized STEM schools, Cannon Elementary. Enjoy this open floor plan with natural light as well as an updated kitchen w beautiful new quartz counters that add a touch of luxury to the heart of the home. There are 2 living areas downstairs along with a breakfast nook & an additional flex space that can serve as an office or dining room. The large master has beautiful views of the pool & an ensuite bathroom that has been updated from floor to ceiling including a new double vanity. If you're looking for a spot to entertain guests or relax & unwind, enjoy the diving pool with a seating area under the pergola all in a low-maintenance backyard! Additionally, this beautiful home is in close proximity to major freeways, Baylor Scott & White Hospital (they're on the hospital grid) & the best shopping & dining historic Grapevine has to offer-all within 3 minutes. DFW Airport is approx 10 min away.
Location
State TX
County Tarrant
Direction From W State Hwy 114, turn right on College Street. Turn right onto Drexel. Turn right onto Oxford. Home is on the right.
Rooms
Dining Room 1
Interior
Interior Features Eat-in Kitchen, High Speed Internet Available
Heating Electric, Fireplace(s)
Cooling Ceiling Fan(s)
Flooring Carpet, Ceramic Tile, Laminate
Fireplaces Number 1
Fireplaces Type Brick, Gas, Gas Starter, Living Room, Wood Burning
Appliance Dishwasher, Disposal, Electric Cooktop, Electric Oven, Microwave
Heat Source Electric, Fireplace(s)
Laundry Electric Dryer Hookup, Utility Room, Full Size W/D Area
Exterior
Exterior Feature Covered Patio/Porch, Rain Gutters, Lighting
Garage Spaces 2.0
Fence Wood
Pool In Ground, Outdoor Pool, Pool Sweep, Pump, Separate Spa/Hot Tub
Utilities Available City Sewer, City Water, Curbs, Individual Water Meter, Sidewalk, Underground Utilities
Roof Type Composition
Total Parking Spaces 2
Garage Yes
Private Pool 1
Building
Lot Description Interior Lot, Landscaped
Story Two
Foundation Slab
Level or Stories Two
Structure Type Brick,Siding
Schools
Elementary Schools Cannon
Middle Schools Grapevine
High Schools Grapevine
School District Grapevine-Colleyville Isd
Others
Restrictions No Known Restriction(s)
Ownership Craig & Jackie Stovall
Acceptable Financing Cash, Conventional, FHA, USDA Loan, VA Loan
Listing Terms Cash, Conventional, FHA, USDA Loan, VA Loan
Financing Conventional
Read Less Info
Want to know what your home might be worth? Contact us for a FREE valuation!

Our team is ready to help you sell your home for the highest possible price ASAP

©2025 North Texas Real Estate Information Systems.
Bought with Kevin Day • Central Metro Realty
13276 Research Blvd, Suite # 107, Austin, Texas, 78750, United States






