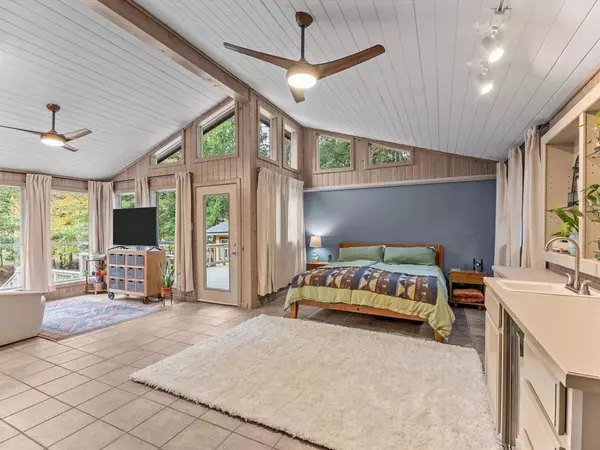$399,000
For more information regarding the value of a property, please contact us for a free consultation.
3 Beds
2.1 Baths
2,900 SqFt
SOLD DATE : 05/01/2024
Key Details
Property Type Single Family Home
Listing Status Sold
Purchase Type For Sale
Square Footage 2,900 sqft
Price per Sqft $137
Subdivision Springwood
MLS Listing ID 7776205
Sold Date 05/01/24
Style Split Level
Bedrooms 3
Full Baths 2
Half Baths 1
Year Built 1978
Annual Tax Amount $6,028
Tax Year 2023
Lot Size 2.420 Acres
Acres 2.42
Property Description
Embark on a new adventure in this beautiful mid-century modern style home. This fabulous home is completely custom, with a split level style floor plan, 3 bedrooms, 2 full bathrooms and 1 half bath. The master bedroom is very large with en-suite bath, walk in closet, office space, private sitting area, wet bar, and beautiful views of the pool area and creek and private access to the back patio. The kitchen is simply breathtaking with island, open to breakfast room. Formal dining room over looks the steps down into the living room with wood burning fireplace and large picture windows bringing in tons of natural light and direct views of the pool and patio area. There is also a bonus room (former garage) with tons of storage, a detached 2 car garage, and 2 work shops/storage sheds on the property. The property is entirely fenced and encompasses a small creek, and even includes the wonderfully large lot across the street which is also fenced as well. So come see this beauty soon.
Location
State TX
County Tyler
Area Tyler County
Rooms
Bedroom Description All Bedrooms Down,En-Suite Bath,Primary Bed - 1st Floor,Sitting Area,Split Plan,Walk-In Closet
Other Rooms 1 Living Area, Breakfast Room, Den, Gameroom Down, Kitchen/Dining Combo, Living Area - 1st Floor, Living/Dining Combo, Utility Room in House
Master Bathroom Full Secondary Bathroom Down, Primary Bath: Double Sinks
Den/Bedroom Plus 4
Kitchen Breakfast Bar, Island w/o Cooktop, Pantry
Interior
Interior Features Dry Bar, High Ceiling
Heating Central Electric
Cooling Central Electric
Fireplaces Number 1
Fireplaces Type Wood Burning Fireplace
Exterior
Garage Detached Garage
Garage Spaces 2.0
Garage Description Additional Parking, Auto Garage Door Opener, Workshop
Pool In Ground
Roof Type Composition
Street Surface Asphalt
Private Pool Yes
Building
Lot Description Cleared, Corner
Faces South
Story 1
Foundation Slab
Lot Size Range 2 Up to 5 Acres
Sewer Public Sewer
Water Public Water
Structure Type Other
New Construction No
Schools
Elementary Schools Woodville Elementary School
Middle Schools Woodville Middle School
High Schools Woodville High School
School District 253 - Woodville
Others
Senior Community No
Restrictions Unknown
Tax ID R24233
Energy Description Ceiling Fans
Acceptable Financing Cash Sale, Conventional, FHA, VA
Tax Rate 2.3937
Disclosures Sellers Disclosure
Listing Terms Cash Sale, Conventional, FHA, VA
Financing Cash Sale,Conventional,FHA,VA
Special Listing Condition Sellers Disclosure
Read Less Info
Want to know what your home might be worth? Contact us for a FREE valuation!

Our team is ready to help you sell your home for the highest possible price ASAP

Bought with Keller Williams Realty-FM

13276 Research Blvd, Suite # 107, Austin, Texas, 78750, United States






