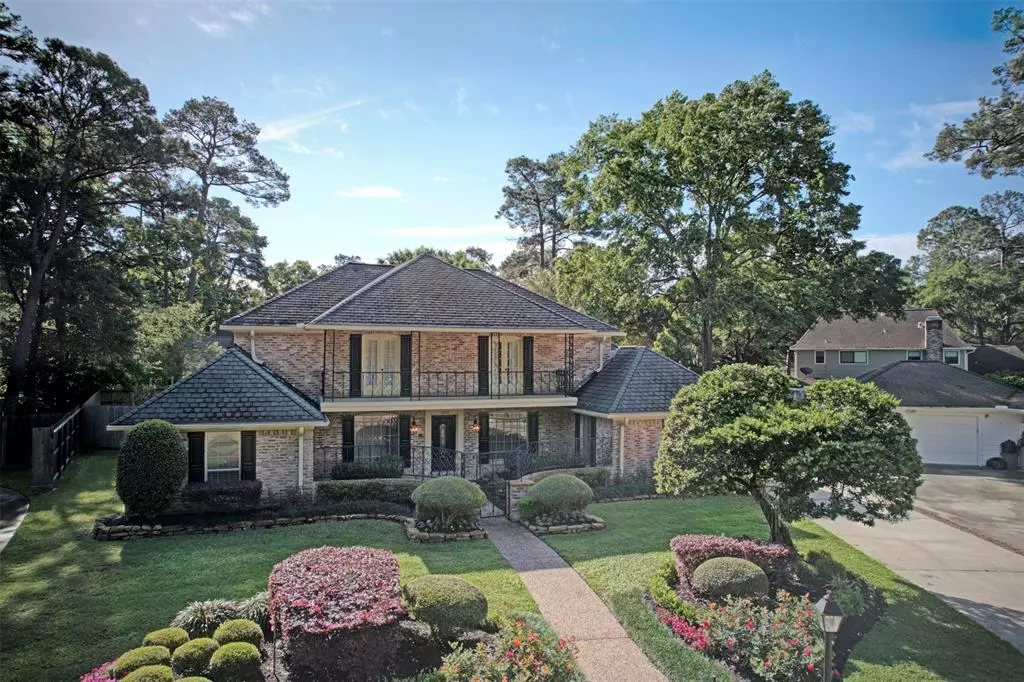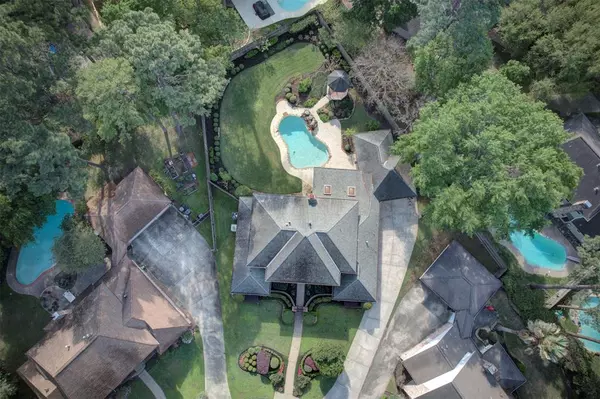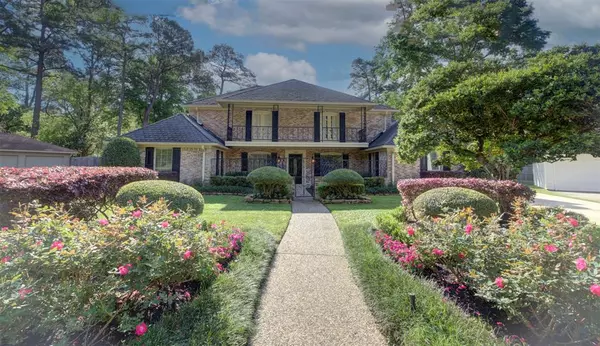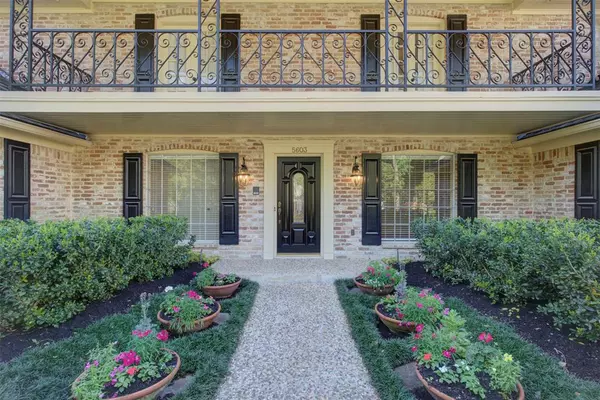$489,900
For more information regarding the value of a property, please contact us for a free consultation.
5 Beds
3.1 Baths
3,470 SqFt
SOLD DATE : 05/01/2024
Key Details
Property Type Single Family Home
Listing Status Sold
Purchase Type For Sale
Square Footage 3,470 sqft
Price per Sqft $141
Subdivision Huntwick Forest Sec 09 R/P
MLS Listing ID 24540648
Sold Date 05/01/24
Style Traditional
Bedrooms 5
Full Baths 3
Half Baths 1
HOA Fees $13/ann
HOA Y/N 1
Year Built 1976
Annual Tax Amount $7,500
Tax Year 2023
Lot Size 0.422 Acres
Acres 0.4224
Property Description
Welcome home to 5603 Willow Walk in the well established neighborhood of Huntwick! This two story brick home is situated in a quiet cul de sac on a huge lot! The curb appeal is swoon worthy! Lush and beautiful landscaping is kept looking great with a custom sprinkler system that even waters the potted plants! 5 bedrooms, 3.5 baths, office, dining, two living areas and primary bedroom downstairs. Upstairs has four secondary bedrooms (one used as a second office), two full baths, along with access to the gorgeous balcony! You will love the detailed custom wood work inside every room of this home! Wood floors in main living areas, granite in kitchen and primary bath. Neutral paint, ceiling fans, huge closets! The backyard is paradise with a sparkling pool, large covered patio, a gazebo and so much space left to make your own. A lot this size is a wonderful and rare find! Cy Fair ISD schools. Conveniently located near shopping and restaurants with easy access to 249, Grand Parkway and 45!
Location
State TX
County Harris
Area Champions Area
Rooms
Bedroom Description En-Suite Bath,Primary Bed - 1st Floor,Walk-In Closet
Other Rooms Breakfast Room, Formal Dining, Formal Living, Home Office/Study, Living Area - 1st Floor, Utility Room in House
Master Bathroom Disabled Access, Half Bath, Primary Bath: Double Sinks, Primary Bath: Jetted Tub, Primary Bath: Separate Shower, Secondary Bath(s): Double Sinks, Secondary Bath(s): Tub/Shower Combo, Vanity Area
Den/Bedroom Plus 5
Kitchen Butler Pantry, Pantry
Interior
Interior Features Crown Molding, Fire/Smoke Alarm, Formal Entry/Foyer, High Ceiling
Heating Central Gas
Cooling Central Electric
Flooring Carpet, Tile, Wood
Fireplaces Number 1
Fireplaces Type Gas Connections, Gaslog Fireplace
Exterior
Exterior Feature Back Yard, Back Yard Fenced, Balcony, Covered Patio/Deck, Patio/Deck, Porch, Side Yard, Sprinkler System
Garage Detached Garage
Garage Spaces 2.0
Garage Description Double-Wide Driveway
Pool Gunite, In Ground
Roof Type Composition
Street Surface Concrete,Curbs,Gutters
Private Pool Yes
Building
Lot Description Cul-De-Sac, Subdivision Lot
Faces North
Story 2
Foundation Slab
Lot Size Range 1/4 Up to 1/2 Acre
Water Water District
Structure Type Brick,Cement Board
New Construction No
Schools
Elementary Schools Yeager Elementary School (Cypress-Fairbanks)
Middle Schools Bleyl Middle School
High Schools Cypress Creek High School
School District 13 - Cypress-Fairbanks
Others
HOA Fee Include Clubhouse,Grounds,Recreational Facilities
Senior Community No
Restrictions Deed Restrictions
Tax ID 107-410-000-0093
Energy Description Ceiling Fans,Digital Program Thermostat
Acceptable Financing Cash Sale, Conventional, FHA, VA
Tax Rate 2.1148
Disclosures Sellers Disclosure
Listing Terms Cash Sale, Conventional, FHA, VA
Financing Cash Sale,Conventional,FHA,VA
Special Listing Condition Sellers Disclosure
Read Less Info
Want to know what your home might be worth? Contact us for a FREE valuation!

Our team is ready to help you sell your home for the highest possible price ASAP

Bought with Keller Williams Premier Realty

13276 Research Blvd, Suite # 107, Austin, Texas, 78750, United States






