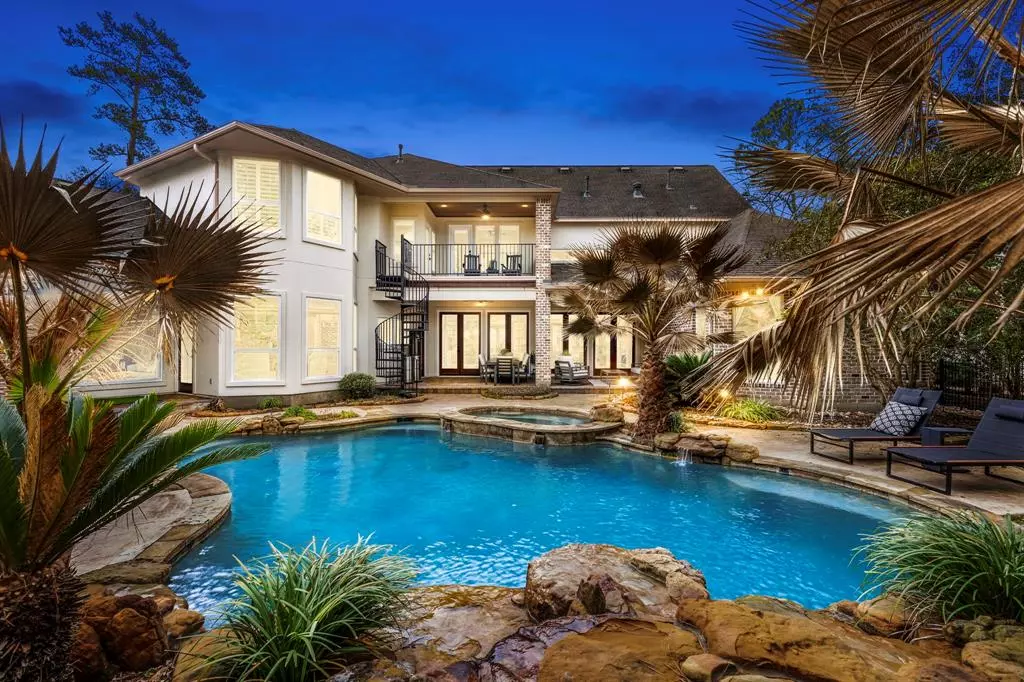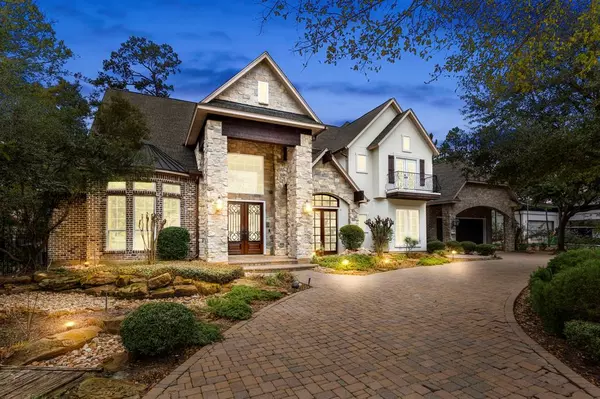$2,250,000
For more information regarding the value of a property, please contact us for a free consultation.
4 Beds
6 Baths
5,693 SqFt
SOLD DATE : 05/01/2024
Key Details
Property Type Single Family Home
Listing Status Sold
Purchase Type For Sale
Square Footage 5,693 sqft
Price per Sqft $360
Subdivision Wdlnds Village Of Carlton Woods 14
MLS Listing ID 4571347
Sold Date 05/01/24
Style Traditional
Bedrooms 4
Full Baths 6
HOA Fees $354/ann
HOA Y/N 1
Year Built 2004
Annual Tax Amount $35,048
Tax Year 2023
Lot Size 0.428 Acres
Acres 0.4277
Property Description
Gorgeous & meticulously updated custom home boasts 2022/23 enhancements. High ceilings and resurfaced wood floors set a warm tone. Recent interior paint, new fans, lighting, and fixtures add a modern touch. Enjoy an eye-catching wine room and seamless indoor-outdoor flow from formal living/dining to the backyard oasis. A chef's kitchen, family room, and redesigned owner's retreat offer everyday luxury. The first floor also offers a secondary bedroom doubling as a 2nd study, while upstairs reveals three bedrooms, a gym, a media room, flex space, and a balcony overlooking the pool. The backyard is a true oasis with a refreshed landscape, the perfect backdrop to inviting outdoor entertaining that includes a summer kitchen, a large covered patio, a pool/spa, a fire pit, and a pool bath with shower and sauna—perfect for year-round enjoyment. Generator! Excellent schools, minutes to John Cooper, all The Woodlands amenities, Bush Airport, and major freeways. Home may also be sold furnished.
Location
State TX
County Montgomery
Community The Woodlands
Area The Woodlands
Rooms
Bedroom Description 1 Bedroom Down - Not Primary BR,2 Bedrooms Down,En-Suite Bath,Primary Bed - 1st Floor,Sitting Area,Split Plan,Walk-In Closet
Other Rooms Breakfast Room, Den, Formal Dining, Formal Living, Gameroom Up, Home Office/Study, Living Area - 1st Floor, Living Area - 2nd Floor, Media, Utility Room in House, Wine Room
Master Bathroom Half Bath, Primary Bath: Double Sinks, Primary Bath: Jetted Tub, Primary Bath: Separate Shower, Primary Bath: Soaking Tub, Secondary Bath(s): Double Sinks, Secondary Bath(s): Tub/Shower Combo, Vanity Area
Den/Bedroom Plus 5
Kitchen Breakfast Bar, Butler Pantry, Island w/o Cooktop, Kitchen open to Family Room, Pantry, Pots/Pans Drawers, Under Cabinet Lighting, Walk-in Pantry
Interior
Interior Features Alarm System - Owned, Crown Molding, Dryer Included, Fire/Smoke Alarm, Formal Entry/Foyer, High Ceiling, Refrigerator Included, Spa/Hot Tub, Washer Included, Wet Bar, Window Coverings, Wired for Sound
Heating Central Gas, Zoned
Cooling Central Electric, Zoned
Flooring Carpet, Stone, Travertine, Wood
Fireplaces Number 3
Fireplaces Type Gaslog Fireplace
Exterior
Exterior Feature Back Yard Fenced, Balcony, Controlled Subdivision Access, Mosquito Control System, Outdoor Kitchen, Patio/Deck, Spa/Hot Tub, Sprinkler System, Subdivision Tennis Court
Parking Features Attached Garage, Oversized Garage
Garage Spaces 3.0
Garage Description Auto Garage Door Opener
Pool Gunite, Heated, In Ground, Salt Water
Roof Type Composition
Street Surface Concrete,Curbs,Gutters
Accessibility Manned Gate
Private Pool Yes
Building
Lot Description In Golf Course Community, Subdivision Lot
Story 2
Foundation Slab
Lot Size Range 1/4 Up to 1/2 Acre
Builder Name Leigh Custom Homes
Sewer Public Sewer
Water Water District
Structure Type Brick,Stone,Stucco
New Construction No
Schools
Elementary Schools Tough Elementary School
Middle Schools Mccullough Junior High School
High Schools The Woodlands High School
School District 11 - Conroe
Others
HOA Fee Include Courtesy Patrol,Grounds,Limited Access Gates,On Site Guard,Other,Recreational Facilities
Senior Community No
Restrictions Deed Restrictions
Tax ID 9600-14-00800
Energy Description Ceiling Fans,Digital Program Thermostat,HVAC>13 SEER,Insulated/Low-E windows,Other Energy Features
Acceptable Financing Cash Sale, Conventional
Tax Rate 2.0208
Disclosures Exclusions, Mud, Sellers Disclosure
Listing Terms Cash Sale, Conventional
Financing Cash Sale,Conventional
Special Listing Condition Exclusions, Mud, Sellers Disclosure
Read Less Info
Want to know what your home might be worth? Contact us for a FREE valuation!

Our team is ready to help you sell your home for the highest possible price ASAP

Bought with Greater Houston REP, Inc
13276 Research Blvd, Suite # 107, Austin, Texas, 78750, United States






