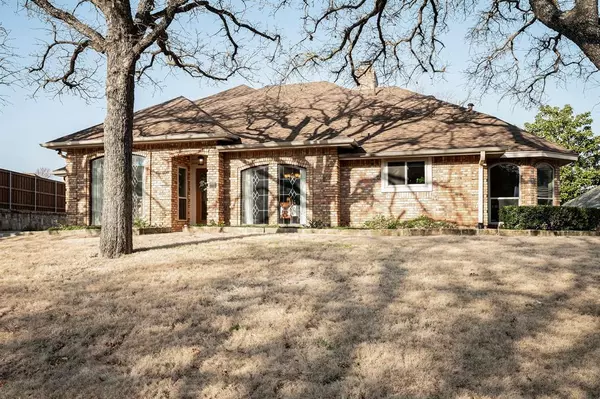$595,000
For more information regarding the value of a property, please contact us for a free consultation.
3 Beds
3 Baths
2,109 SqFt
SOLD DATE : 04/30/2024
Key Details
Property Type Single Family Home
Sub Type Single Family Residence
Listing Status Sold
Purchase Type For Sale
Square Footage 2,109 sqft
Price per Sqft $282
Subdivision Trail Lake
MLS Listing ID 20528448
Sold Date 04/30/24
Style Ranch,Traditional
Bedrooms 3
Full Baths 2
Half Baths 1
HOA Y/N None
Year Built 1984
Annual Tax Amount $9,004
Lot Size 0.292 Acres
Acres 0.292
Lot Dimensions 80x159x110x131
Property Description
Welcome! The home is zoned in the highly acclaimed Carroll ISD. It is a charming 3-bed, 2.1-bath located in the Trail Lake subdivision of Grapevine. As you step inside, you'll be greeted by the warmth of beautiful wood floors. This home offers a great floor plan with split bedrooms for added privacy. You'll have plenty of space for family & friends with not one, but 2 spacious living areas and two dining areas. Step outside onto the large covered patio, where you can relax and enjoy the outdoors, whether it's a sunny afternoon or a cool evening. You'll appreciate the energy-efficient triple pane windows that have been installed throughout the home, helping you save on utility bills while maintaining a comfortable indoor environment year-round. For those who love to cook, the kitchen boasts ample cabinet space to store all your culinary essentials. Whether you're a gourmet chef or a novice, this kitchen is sure to inspire your culinary creativity. This is the place for you to call home.
Location
State TX
County Tarrant
Direction From SH114, go north onto Kimball Ave and cross over Dove Rd, Kimball curves around to the east at the north end, turn right onto Willow Creek. Home is on the right and faces E.
Rooms
Dining Room 2
Interior
Interior Features Built-in Features, Cable TV Available, Cathedral Ceiling(s), Chandelier, Double Vanity, Eat-in Kitchen, High Speed Internet Available, Paneling, Pantry, Vaulted Ceiling(s), Walk-In Closet(s), Wet Bar
Heating Central, Fireplace(s), Natural Gas
Cooling Ceiling Fan(s), Central Air, Electric
Flooring Carpet, Ceramic Tile, Hardwood
Fireplaces Number 2
Fireplaces Type Bedroom, Brick, Gas Logs, Gas Starter, Living Room, Master Bedroom, Raised Hearth, Wood Burning
Appliance Built-in Refrigerator, Dishwasher, Disposal, Dryer, Electric Cooktop, Electric Oven, Microwave, Double Oven, Refrigerator
Heat Source Central, Fireplace(s), Natural Gas
Laundry Electric Dryer Hookup, In Hall, Full Size W/D Area, Washer Hookup
Exterior
Exterior Feature Covered Patio/Porch
Garage Spaces 2.0
Fence Partial, Wood
Utilities Available All Weather Road, Asphalt, Cable Available, City Sewer, City Water, Electricity Available, Electricity Connected, Individual Gas Meter, Individual Water Meter, Natural Gas Available
Roof Type Composition
Total Parking Spaces 2
Garage Yes
Building
Lot Description Few Trees, Interior Lot, Landscaped, Lrg. Backyard Grass, Sprinkler System, Subdivision
Story One
Foundation Slab
Level or Stories One
Structure Type Brick,Frame
Schools
Elementary Schools Johnson
Middle Schools Carroll
High Schools Carroll
School District Carroll Isd
Others
Restrictions Deed
Ownership David Robinson
Acceptable Financing Cash, Conventional, FHA, VA Loan
Listing Terms Cash, Conventional, FHA, VA Loan
Financing Cash
Read Less Info
Want to know what your home might be worth? Contact us for a FREE valuation!

Our team is ready to help you sell your home for the highest possible price ASAP

©2025 North Texas Real Estate Information Systems.
Bought with Christine Greene • All City Real Estate, Ltd. Co.
13276 Research Blvd, Suite # 107, Austin, Texas, 78750, United States






