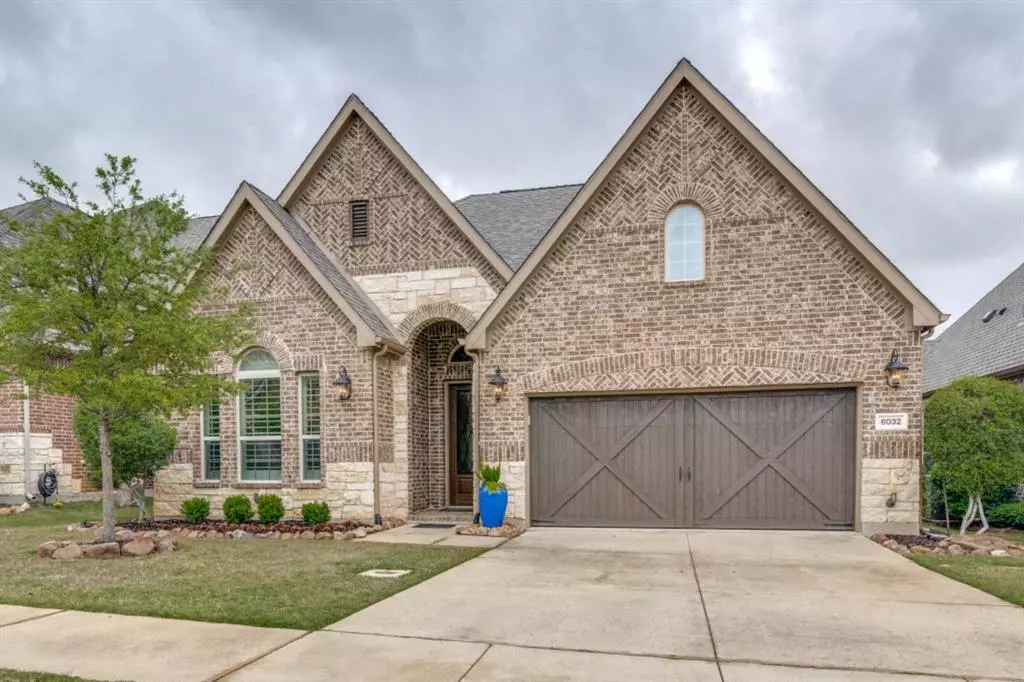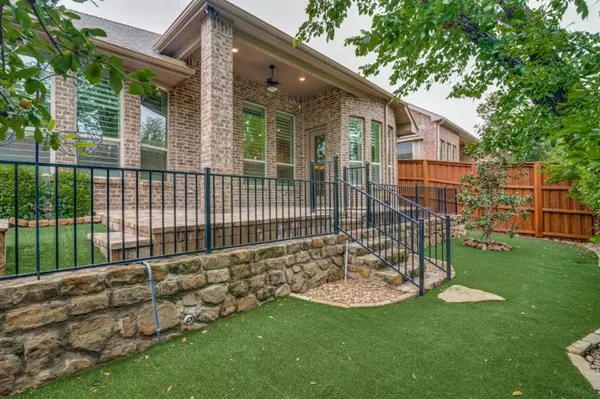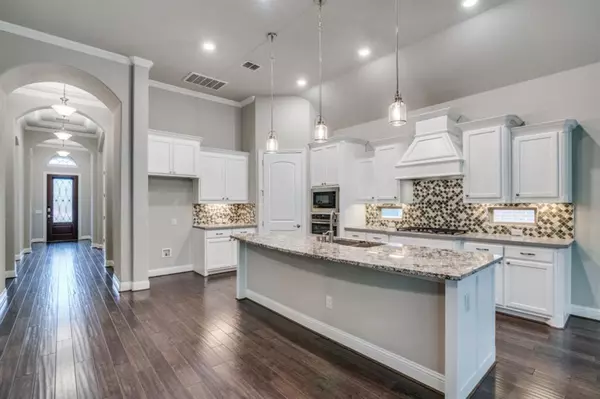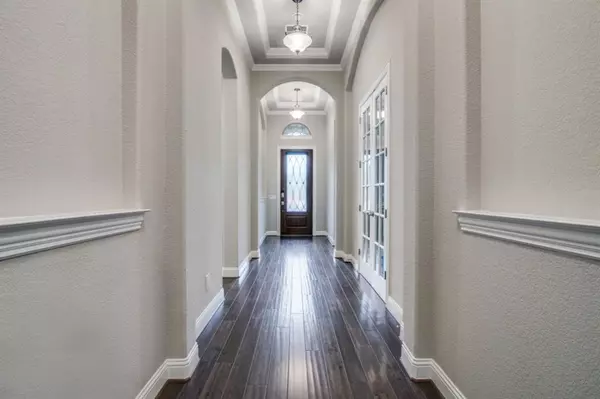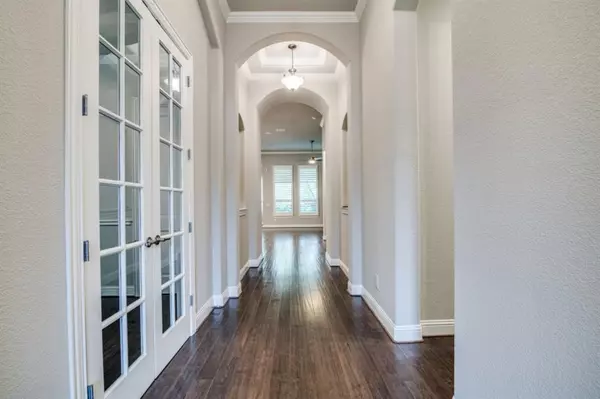$600,000
For more information regarding the value of a property, please contact us for a free consultation.
2 Beds
3 Baths
2,094 SqFt
SOLD DATE : 04/30/2024
Key Details
Property Type Single Family Home
Sub Type Single Family Residence
Listing Status Sold
Purchase Type For Sale
Square Footage 2,094 sqft
Price per Sqft $286
Subdivision Legends Add
MLS Listing ID 20583111
Sold Date 04/30/24
Bedrooms 2
Full Baths 2
Half Baths 1
HOA Fees $241/ann
HOA Y/N Mandatory
Year Built 2018
Annual Tax Amount $9,644
Lot Size 5,488 Sqft
Acres 0.126
Property Description
Nestled in a bustling 55+ Gated community, you will adore this stunning 2-bedroom, 2.5-bathroom home! With nearly 2100 Sq. ft and vaulted ceilings, this home offers charming accents and details throughout, and a functional bright and airy floor plan. The chef kitchen is the perfect place to entertain family and friends, complete with a kitchen island highlighting the granite countertops and tile back-splash. Stainless steel appliances and a walk-in pantry add convenience and sophistication to this room. The kitchen seamlessly flows into the designated dining space and living room with direct access to your back patio and yard featuring artificial turf and use landscaping. A study with built in storage is the perfect room for relaxation. Primary suite with a large walk-in closet and en suite featuring dual sinks and gorgeous shower. Secondary bedroom and bath are perfect for guests. This home is conveniently located near an abundance of restaurants and shops, don't miss out!
Location
State TX
County Denton
Community Club House, Community Pool, Gated, Jogging Path/Bike Path
Direction From Long Prairie Road (2499) and Justin Road (407), go west on Justin Road to first light - Chinn Chapel Rd. South at Chinn Chapel Rd to Legends Path. Follow Legends Path to Andrews Way.
Rooms
Dining Room 1
Interior
Interior Features Cable TV Available, High Speed Internet Available, Sound System Wiring
Heating Central, Natural Gas
Cooling Ceiling Fan(s), Central Air, Electric
Flooring Ceramic Tile, Wood
Appliance Dishwasher, Disposal, Electric Oven, Gas Cooktop, Microwave, Tankless Water Heater
Heat Source Central, Natural Gas
Laundry Electric Dryer Hookup, Full Size W/D Area, Washer Hookup
Exterior
Garage Spaces 2.0
Community Features Club House, Community Pool, Gated, Jogging Path/Bike Path
Utilities Available All Weather Road, City Sewer, City Water, Sidewalk, Underground Utilities
Roof Type Composition
Total Parking Spaces 1
Garage Yes
Building
Story One
Foundation Slab
Level or Stories One
Structure Type Brick,Rock/Stone
Schools
Elementary Schools Flower Mound
Middle Schools Clayton Downing
High Schools Marcus
School District Lewisville Isd
Others
Senior Community 1
Ownership See Agent
Financing Cash
Read Less Info
Want to know what your home might be worth? Contact us for a FREE valuation!

Our team is ready to help you sell your home for the highest possible price ASAP

©2025 North Texas Real Estate Information Systems.
Bought with Chad Carlson • Absolute Realty
13276 Research Blvd, Suite # 107, Austin, Texas, 78750, United States

