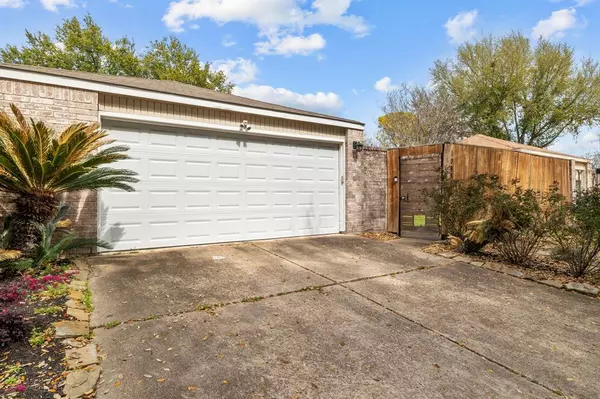$220,000
For more information regarding the value of a property, please contact us for a free consultation.
3 Beds
2 Baths
1,398 SqFt
SOLD DATE : 04/29/2024
Key Details
Property Type Single Family Home
Listing Status Sold
Purchase Type For Sale
Square Footage 1,398 sqft
Price per Sqft $157
Subdivision White Oak Bend
MLS Listing ID 95816199
Sold Date 04/29/24
Style Traditional
Bedrooms 3
Full Baths 2
HOA Fees $18/ann
HOA Y/N 1
Year Built 1980
Annual Tax Amount $4,675
Tax Year 2023
Lot Size 5,500 Sqft
Acres 0.1263
Property Description
Discover the charm of 10930 Indian Ledge Drive. This home offers character & privacy with a front yard shielded by a privacy fence & a welcoming gate. Featuring 3 bedrooms, 2 full bathrooms, and a detached Garage, this residence is designed for comfort & convenience. Enjoy the outdoors on the covered side porch, perfect for relaxation. Inside, tile floors pave the way through a layout bathed in natural light, highlighting Granite Countertops and significant upgrades in the Kitchen and Bathrooms. Large Primary Bathroom boasts an expansive Shower, while a Secondary Bedroom features Built-In Shelving on an entire wall. Exterior is equally impressive with large Back and Side Yards, anchored by a majestic mature Oak Tree. Washer, Dryer & Refrigerator included. Located near top-rated schools, shopping, and parks, including HEB & Kroger Grocery Stores, Family Dollar, and numerous Restaurants. Embrace the opportunity to make 10930 Indian Ledge Drive your new haven.
Location
State TX
County Harris
Area Willowbrook South
Rooms
Bedroom Description All Bedrooms Down
Other Rooms Breakfast Room, Family Room, Formal Dining, Utility Room in House
Master Bathroom Primary Bath: Double Sinks, Primary Bath: Shower Only, Secondary Bath(s): Tub/Shower Combo
Den/Bedroom Plus 3
Kitchen Kitchen open to Family Room, Pantry
Interior
Interior Features Dryer Included, Fire/Smoke Alarm, High Ceiling, Refrigerator Included, Washer Included
Heating Central Electric
Cooling Central Gas
Flooring Tile
Exterior
Exterior Feature Back Yard Fenced, Covered Patio/Deck, Satellite Dish, Side Yard
Garage Detached Garage
Garage Spaces 2.0
Garage Description Auto Garage Door Opener, Double-Wide Driveway
Roof Type Composition
Street Surface Concrete,Curbs,Gutters
Private Pool No
Building
Lot Description Subdivision Lot
Faces South
Story 1
Foundation Slab
Lot Size Range 0 Up To 1/4 Acre
Water Water District
Structure Type Brick,Cement Board
New Construction No
Schools
Elementary Schools Bang Elementary School
Middle Schools Campbell Middle School
High Schools Cypress Ridge High School
School District 13 - Cypress-Fairbanks
Others
HOA Fee Include Recreational Facilities
Senior Community No
Restrictions Deed Restrictions
Tax ID 113-917-000-0029
Ownership Full Ownership
Energy Description Attic Vents,Digital Program Thermostat,Insulation - Other,Solar Screens
Acceptable Financing Cash Sale, Conventional
Tax Rate 2.4221
Disclosures Mud, Sellers Disclosure
Listing Terms Cash Sale, Conventional
Financing Cash Sale,Conventional
Special Listing Condition Mud, Sellers Disclosure
Read Less Info
Want to know what your home might be worth? Contact us for a FREE valuation!

Our team is ready to help you sell your home for the highest possible price ASAP

Bought with JLA Realty

13276 Research Blvd, Suite # 107, Austin, Texas, 78750, United States






