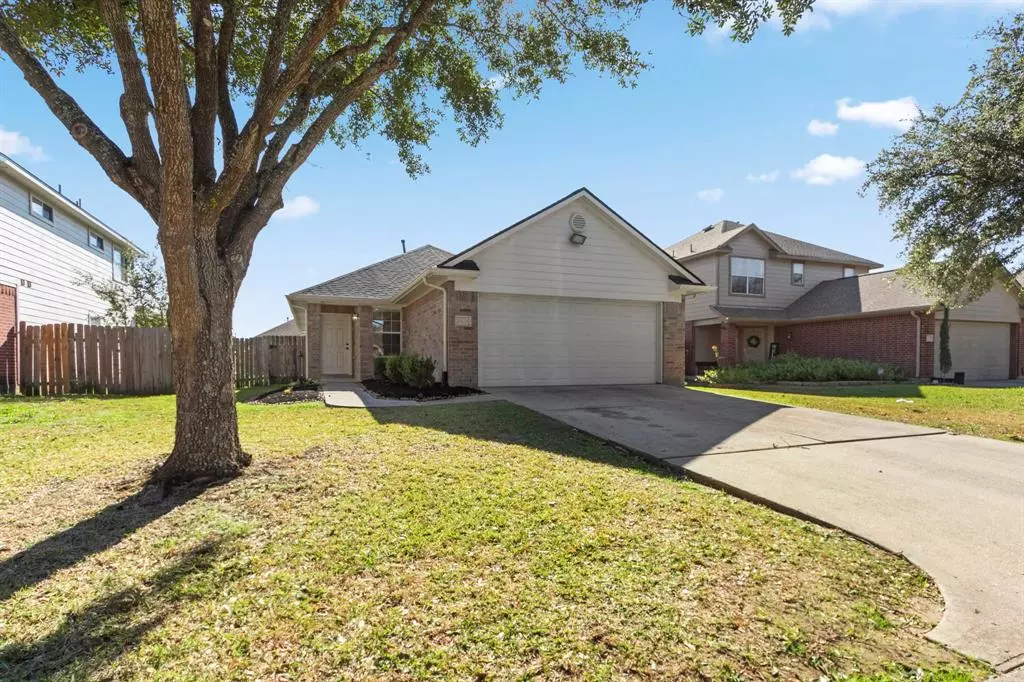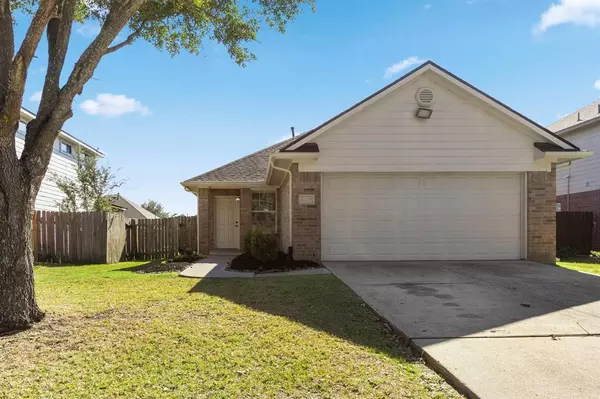$215,000
For more information regarding the value of a property, please contact us for a free consultation.
4 Beds
2 Baths
1,295 SqFt
SOLD DATE : 04/30/2024
Key Details
Property Type Single Family Home
Listing Status Sold
Purchase Type For Sale
Square Footage 1,295 sqft
Price per Sqft $169
Subdivision Bay River Colony Sec 01
MLS Listing ID 94841060
Sold Date 04/30/24
Style Traditional
Bedrooms 4
Full Baths 2
HOA Fees $30/ann
HOA Y/N 1
Year Built 2007
Lot Size 5,656 Sqft
Acres 0.1298
Property Description
Welcome to your next home! This charming one-story property features wood and tile floors in the living areas, plush carpeting in all 4 bedrooms, and a spacious backyard perfect for entertaining. Don't miss out on the opportunity to make this house your HOME. Contact us today to schedule a private tour!
Location
State TX
County Harris
Area Baytown/Harris County
Rooms
Bedroom Description All Bedrooms Down
Other Rooms 1 Living Area, Breakfast Room, Den, Utility Room in House
Den/Bedroom Plus 4
Kitchen Pantry
Interior
Interior Features Fire/Smoke Alarm, Refrigerator Included
Heating Central Gas
Cooling Central Electric
Flooring Carpet, Tile, Wood
Exterior
Exterior Feature Fully Fenced
Parking Features Attached Garage
Garage Spaces 2.0
Roof Type Composition
Street Surface Concrete
Private Pool No
Building
Lot Description Subdivision Lot
Faces North
Story 1
Foundation Slab
Lot Size Range 0 Up To 1/4 Acre
Sewer Public Sewer
Water Public Water
Structure Type Brick
New Construction No
Schools
Elementary Schools Banuelos Elementary School
Middle Schools E F Green Junior School
High Schools Goose Creek Memorial
School District 23 - Goose Creek Consolidated
Others
Senior Community No
Restrictions Deed Restrictions
Tax ID 128-604-000-0061
Ownership Full Ownership
Energy Description Ceiling Fans
Acceptable Financing Cash Sale, Conventional, FHA, VA
Disclosures Sellers Disclosure
Listing Terms Cash Sale, Conventional, FHA, VA
Financing Cash Sale,Conventional,FHA,VA
Special Listing Condition Sellers Disclosure
Read Less Info
Want to know what your home might be worth? Contact us for a FREE valuation!

Our team is ready to help you sell your home for the highest possible price ASAP

Bought with Owens & Associates Realty, LLC
13276 Research Blvd, Suite # 107, Austin, Texas, 78750, United States






