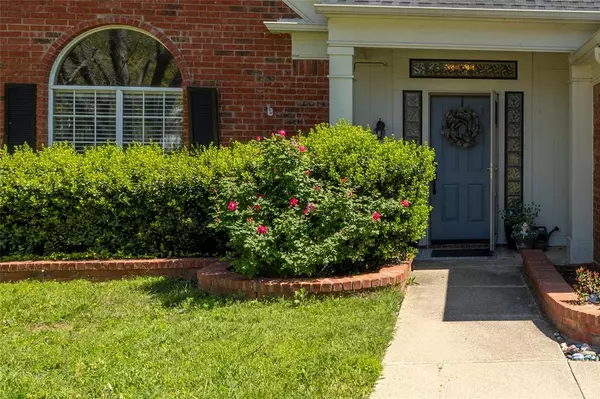$479,000
For more information regarding the value of a property, please contact us for a free consultation.
3 Beds
3 Baths
2,234 SqFt
SOLD DATE : 04/29/2024
Key Details
Property Type Single Family Home
Sub Type Single Family Residence
Listing Status Sold
Purchase Type For Sale
Square Footage 2,234 sqft
Price per Sqft $214
Subdivision Glade Crossing 1A & 1B
MLS Listing ID 20573856
Sold Date 04/29/24
Style Traditional
Bedrooms 3
Full Baths 2
Half Baths 1
HOA Fees $7/ann
HOA Y/N Voluntary
Year Built 1990
Annual Tax Amount $7,615
Lot Size 7,753 Sqft
Acres 0.178
Property Description
Discover the perfect blend of comfort and convenience in this charming home that boasts generous living areas and bedroom spaces. With a downstairs master bedroom, secondary bedrooms, and a game room upstairs, along with a large walk-in attic and ample closet spaces, this home lives larger than its square footage suggests. The updated eat-in kitchen offers views of the backyard and features modern appliances, while a formal dining room provides an elegant setting for entertaining and daily meals. Conveniently located near desirable schools, Bear Creek Park, walking and biking trails, shopping, and entertainment, this home also offers easy highway access for a quick commute. You will love the many wonderful community events that the voluntary neighborhood HOA hosts throughout the year!
Please search the address on YouTube for a video walkthrough.
Location
State TX
County Tarrant
Community Curbs, Jogging Path/Bike Path, Playground, Sidewalks
Direction Quick access from 121 and 360. Please use GPS.
Rooms
Dining Room 2
Interior
Interior Features Built-in Features, Cable TV Available, Decorative Lighting, Double Vanity, Eat-in Kitchen, Flat Screen Wiring, Granite Counters, High Speed Internet Available, Loft, Vaulted Ceiling(s), Walk-In Closet(s)
Heating Central, Electric, Heat Pump
Cooling Ceiling Fan(s), Central Air, Electric, Heat Pump
Flooring Carpet, Ceramic Tile, Wood
Fireplaces Number 1
Fireplaces Type Gas Starter, Wood Burning
Appliance Dishwasher, Disposal, Electric Cooktop, Electric Range, Electric Water Heater, Microwave
Heat Source Central, Electric, Heat Pump
Laundry Electric Dryer Hookup, Utility Room, Washer Hookup
Exterior
Garage Spaces 2.0
Fence Wood
Community Features Curbs, Jogging Path/Bike Path, Playground, Sidewalks
Utilities Available Cable Available, City Sewer, City Water, Concrete, Curbs, Electricity Available, Electricity Connected, Master Gas Meter, Master Water Meter, Sewer Available, Sidewalk, Underground Utilities
Roof Type Composition
Total Parking Spaces 2
Garage Yes
Building
Lot Description Lrg. Backyard Grass, Subdivision
Story Two
Foundation Slab
Level or Stories Two
Structure Type Brick
Schools
Elementary Schools Grapevine
Middle Schools Heritage
High Schools Colleyville Heritage
School District Grapevine-Colleyville Isd
Others
Ownership Chad and Tiffany Harrop
Acceptable Financing Cash, Conventional, FHA, VA Loan
Listing Terms Cash, Conventional, FHA, VA Loan
Financing Conventional
Read Less Info
Want to know what your home might be worth? Contact us for a FREE valuation!

Our team is ready to help you sell your home for the highest possible price ASAP

©2025 North Texas Real Estate Information Systems.
Bought with Alma Alden • Dave Perry Miller Real Estate
13276 Research Blvd, Suite # 107, Austin, Texas, 78750, United States






