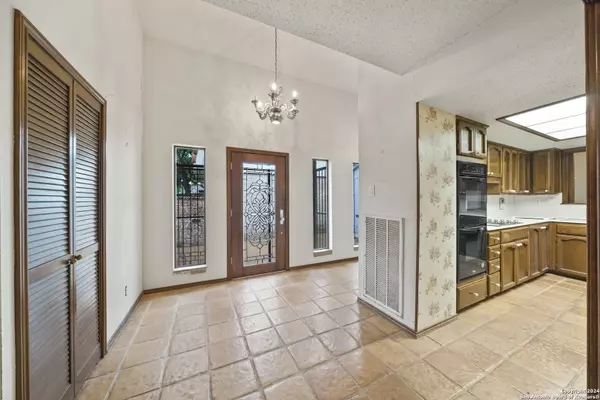$300,000
For more information regarding the value of a property, please contact us for a free consultation.
3 Beds
2 Baths
2,271 SqFt
SOLD DATE : 04/29/2024
Key Details
Property Type Single Family Home
Sub Type Single Residential
Listing Status Sold
Purchase Type For Sale
Square Footage 2,271 sqft
Price per Sqft $132
Subdivision Mission Trace
MLS Listing ID 1760951
Sold Date 04/29/24
Style One Story
Bedrooms 3
Full Baths 2
Construction Status Pre-Owned
HOA Fees $186/qua
Year Built 1978
Annual Tax Amount $8,744
Tax Year 2023
Lot Size 3,223 Sqft
Property Description
Wonderful opportunity for you in Mission Trace! This 2271 square foot, one-story home is located in Mission Trace (with its 24/7 guarded entry, swimming pools, clubhouse, tennis courts, duck pond, & walking trails) and is ready for its next owner. This is an estate property and has some very unique features (such as a Waterford crystal chandelier) and is being sold as-is. Upon entry, you will find an entry hallway lined with windows leading to a vaulted ceiling dining room and adjacent living room both with sliding glass doors out to the courtyard-style patio. There is an eat-in kitchen with ample cabinet and countertop space and even has two garden windows (perfect for plants or herbs). This split plan has a spacious primary bedroom in one corner of the home with double closets and owners bath with two sinks skylight. The other two bedrooms (one is currently functioning as a study) are on the other side of the home with a large bathroom also with two sinks and a skylight. There is a two-car garage which has a ton of built-in storage cabinets and a water softener. This home is next to an entry to the walking trails and adjoining greenspace.
Location
State TX
County Bexar
Area 0500
Rooms
Master Bathroom Main Level 14X6 Tub/Shower Combo, Double Vanity
Master Bedroom Main Level 20X14 DownStairs, Multi-Closets, Full Bath
Bedroom 2 Main Level 15X12
Bedroom 3 Main Level 13X12
Kitchen Main Level 13X8
Family Room Main Level 24X15
Interior
Heating Central
Cooling One Central
Flooring Saltillo Tile, Wood, Laminate
Heat Source Electric
Exterior
Exterior Feature Partial Fence, Mature Trees
Parking Features Two Car Garage
Pool None
Amenities Available Controlled Access, Pool, Tennis, Clubhouse, Park/Playground, Jogging Trails
Roof Type Tile
Private Pool N
Building
Lot Description On Greenbelt
Foundation Slab
Sewer Sewer System
Water Water System
Construction Status Pre-Owned
Schools
Elementary Schools Howsman
Middle Schools Hobby William P.
High Schools Clark
School District Northside
Others
Acceptable Financing Conventional, FHA, VA, Cash
Listing Terms Conventional, FHA, VA, Cash
Read Less Info
Want to know what your home might be worth? Contact us for a FREE valuation!

Our team is ready to help you sell your home for the highest possible price ASAP
13276 Research Blvd, Suite # 107, Austin, Texas, 78750, United States






