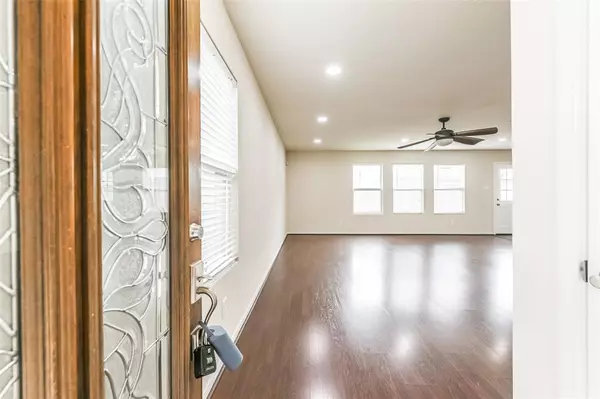$289,900
For more information regarding the value of a property, please contact us for a free consultation.
4 Beds
2.1 Baths
2,420 SqFt
SOLD DATE : 04/26/2024
Key Details
Property Type Single Family Home
Listing Status Sold
Purchase Type For Sale
Square Footage 2,420 sqft
Price per Sqft $119
Subdivision Remington Ranch
MLS Listing ID 77778598
Sold Date 04/26/24
Style Contemporary/Modern
Bedrooms 4
Full Baths 2
Half Baths 1
HOA Fees $31/ann
HOA Y/N 1
Year Built 2010
Annual Tax Amount $5,958
Tax Year 2023
Lot Size 4,989 Sqft
Acres 0.1145
Property Description
Perfect location in Houston! Home is tucked away in a Cul-de-sac w/ a charming community of new homes. Perfect for a big family or having guests over! Beautifully modern home with moody accents in North Houston. Only 25-30 minutes from DWTN Houston, Woodlands, & Galleria. Quick access to major highways such as Hardy Toll Wy, I-45 N, N Sam Houston Pkwy & Beltway 8. This home speaks VOLUMES of character with every room having a different energy. Come through the charming front door into a Massive main living space for entertainment, amazing kitchen ready for your new up-and-coming recipes & an upstairs that includes a game room where all can connect. Primary bed has a thoughtful ensuite bath that flows into the other rooms. Downstairs, you have a double-wide garage with gorgeous black tiling that leads into a formal foyer. Dining room on the other side of the kitchen creates a blissful space to gather for dinner or breakfast. You will love this luxuriously modern home, come view today!
Location
State TX
County Harris
Area Aldine Area
Rooms
Bedroom Description All Bedrooms Up,En-Suite Bath,Primary Bed - 2nd Floor,Sitting Area
Other Rooms 1 Living Area, Breakfast Room, Formal Dining, Gameroom Up, Home Office/Study, Living Area - 1st Floor, Living Area - 2nd Floor, Utility Room in House
Master Bathroom Half Bath, Primary Bath: Double Sinks, Primary Bath: Separate Shower, Secondary Bath(s): Tub/Shower Combo
Kitchen Breakfast Bar, Kitchen open to Family Room
Interior
Interior Features Fire/Smoke Alarm, High Ceiling
Heating Central Gas
Cooling Central Electric
Flooring Tile, Wood
Exterior
Exterior Feature Back Green Space, Back Yard, Back Yard Fenced, Side Yard
Garage Attached Garage
Garage Spaces 2.0
Garage Description Additional Parking, Auto Garage Door Opener, Double-Wide Driveway
Roof Type Composition
Private Pool No
Building
Lot Description Cul-De-Sac
Story 2
Foundation Slab
Lot Size Range 0 Up To 1/4 Acre
Water Water District
Structure Type Brick,Wood
New Construction No
Schools
Elementary Schools Parker Elementary School (Aldine)
Middle Schools Teague Middle School
High Schools Davis High School (Aldine)
School District 1 - Aldine
Others
Senior Community No
Restrictions Deed Restrictions
Tax ID 130-652-001-0021
Energy Description Ceiling Fans,Digital Program Thermostat
Acceptable Financing Cash Sale, Conventional, FHA, VA
Tax Rate 2.4956
Disclosures Mud, Sellers Disclosure
Listing Terms Cash Sale, Conventional, FHA, VA
Financing Cash Sale,Conventional,FHA,VA
Special Listing Condition Mud, Sellers Disclosure
Read Less Info
Want to know what your home might be worth? Contact us for a FREE valuation!

Our team is ready to help you sell your home for the highest possible price ASAP

Bought with HomeSmart

13276 Research Blvd, Suite # 107, Austin, Texas, 78750, United States






