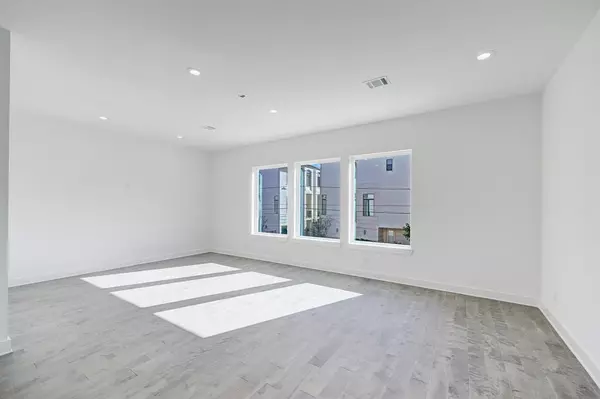$575,000
For more information regarding the value of a property, please contact us for a free consultation.
3 Beds
3.1 Baths
2,160 SqFt
SOLD DATE : 04/29/2024
Key Details
Property Type Single Family Home
Listing Status Sold
Purchase Type For Sale
Square Footage 2,160 sqft
Price per Sqft $259
Subdivision Upper West End
MLS Listing ID 40229483
Sold Date 04/29/24
Style Traditional
Bedrooms 3
Full Baths 3
Half Baths 1
Year Built 2024
Annual Tax Amount $5,088
Tax Year 2023
Lot Size 1,656 Sqft
Acres 0.0385
Property Description
Gorgeous Brand NEW Single Family Home in the Heart of Upper West End * PRIVATE Driveway * 3 Bedrooms + 3 & 1/2 Bathrooms + an Upstairs STUDY w/ 2 Seating Areas * Living Room is Enormous w/ 10 Foot High Ceilings * Wine Bar with Wine Cooler * Real Hardwood Floors * NOT in any Flood Zone Areas * LOTS of Windows for Natural Light * Interior Lot on an Interior Street * One Bedroom plus an En-Suite are Down w/ 2 Closets * Spacious Foyer with Porcelain Tile Floors * Grassy Areas on the Side and Back * Primary Bedroom & Another Bedroom w/ an En-Suite Bathroom are on the Third Floor w/ 10 Foot Ceilings * Primary Bathroom Has Dual Sinks, Frameless Shower Surrounded by Marble w/ Bench Seating, Separate Soaking Tub & Private Water Closet * Primary Bedroom has 2 Closets * Close to Everything * SOFT Close Drawers & Cabinets * NO Hoa Fees * NO Carpet * OPEN Floor Plan * Gas Cooking * Large Marble Island w/ Seating * INSIDE the Loop * Close to Heights Hike & Bike Trails * Walk to Yale Street Market.
Location
State TX
County Harris
Area Rice Military/Washington Corridor
Rooms
Bedroom Description 1 Bedroom Down - Not Primary BR,Primary Bed - 3rd Floor,Walk-In Closet
Other Rooms 1 Living Area, Home Office/Study, Living Area - 2nd Floor, Living/Dining Combo, Utility Room in House
Master Bathroom Full Secondary Bathroom Down, Half Bath, Primary Bath: Double Sinks, Primary Bath: Separate Shower, Primary Bath: Soaking Tub, Secondary Bath(s): Tub/Shower Combo
Den/Bedroom Plus 3
Kitchen Breakfast Bar, Island w/o Cooktop, Kitchen open to Family Room, Pantry, Soft Closing Cabinets, Soft Closing Drawers, Under Cabinet Lighting
Interior
Interior Features Dry Bar, Formal Entry/Foyer, High Ceiling
Heating Central Gas
Cooling Central Electric
Flooring Tile, Wood
Exterior
Exterior Feature Back Green Space, Back Yard, Back Yard Fenced, Partially Fenced, Private Driveway, Side Yard
Garage Attached Garage
Garage Spaces 2.0
Garage Description Auto Garage Door Opener, Double-Wide Driveway
Roof Type Composition
Street Surface Concrete
Private Pool No
Building
Lot Description Patio Lot
Faces South
Story 3
Foundation Slab
Lot Size Range 0 Up To 1/4 Acre
Builder Name Baybro Builders Corporation
Sewer Public Sewer
Water Public Water
Structure Type Brick,Cement Board
New Construction Yes
Schools
Elementary Schools Memorial Elementary School (Houston)
Middle Schools Hogg Middle School (Houston)
High Schools Heights High School
School District 27 - Houston
Others
Senior Community No
Restrictions Unknown
Tax ID 128-831-002-0002
Energy Description Ceiling Fans,Digital Program Thermostat,High-Efficiency HVAC,HVAC>13 SEER,Insulated/Low-E windows,Insulation - Batt,North/South Exposure
Acceptable Financing Cash Sale, Conventional
Tax Rate 2.2019
Disclosures No Disclosures
Listing Terms Cash Sale, Conventional
Financing Cash Sale,Conventional
Special Listing Condition No Disclosures
Read Less Info
Want to know what your home might be worth? Contact us for a FREE valuation!

Our team is ready to help you sell your home for the highest possible price ASAP

Bought with Keller Williams Memorial

13276 Research Blvd, Suite # 107, Austin, Texas, 78750, United States






