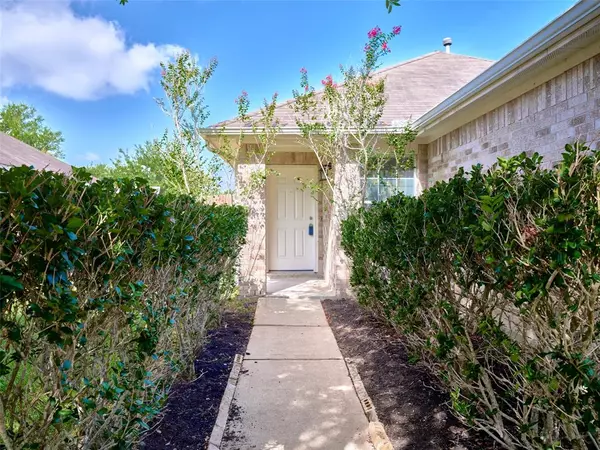$249,900
For more information regarding the value of a property, please contact us for a free consultation.
4 Beds
2 Baths
1,312 SqFt
SOLD DATE : 04/26/2024
Key Details
Property Type Single Family Home
Listing Status Sold
Purchase Type For Sale
Square Footage 1,312 sqft
Price per Sqft $189
Subdivision Walnut Creek
MLS Listing ID 10124103
Sold Date 04/26/24
Style Traditional
Bedrooms 4
Full Baths 2
HOA Fees $56/ann
HOA Y/N 1
Year Built 2007
Annual Tax Amount $5,427
Tax Year 2022
Property Description
Well kept and ready to move into. This adorable 4 bedroom home offers lots of room, no wasted space, and light and bright. Located in Walnut Creek, this home is close to everything. Step in the front entry and you come into a spacious family room which connects to a nice kitchen with breakfast in the rear, and a view of back yard. The family room and hallways are done with Laminate wood, and tile is in all the wet areas and breakfast. The primary en-suite is also in the back of the home with windows to the back yard as well. There are two more bedrooms with a bath between them, and a fourth upfront bedroom that could double as a home office. The utility room is inside the home and centrally located. The two car attached garage is perfect for your car and still offers great storage as well. Come and check out this great home and become a home owner sooner rather than later. This is a great floor plan with space very well used, and none wasted. Come see this great find today.
Location
State TX
County Fort Bend
Area Fort Bend South/Richmond
Rooms
Bedroom Description All Bedrooms Down,Primary Bed - 1st Floor
Other Rooms 1 Living Area, Breakfast Room, Family Room, Utility Room in House
Master Bathroom Primary Bath: Tub/Shower Combo, Secondary Bath(s): Tub/Shower Combo
Den/Bedroom Plus 4
Interior
Interior Features Alarm System - Owned, Fire/Smoke Alarm, Window Coverings
Heating Central Gas
Cooling Central Electric
Flooring Carpet, Laminate, Tile
Exterior
Exterior Feature Back Yard Fenced
Parking Features Attached Garage
Garage Spaces 2.0
Garage Description Auto Garage Door Opener, Double-Wide Driveway
Roof Type Composition
Street Surface Concrete,Curbs
Private Pool No
Building
Lot Description Subdivision Lot
Story 1
Foundation Slab
Lot Size Range 0 Up To 1/4 Acre
Sewer Public Sewer
Water Public Water, Water District
Structure Type Brick,Cement Board,Wood
New Construction No
Schools
Elementary Schools Thomas Elementary School (Lamar)
Middle Schools Wright Junior High School
High Schools Randle High School
School District 33 - Lamar Consolidated
Others
HOA Fee Include Recreational Facilities
Senior Community No
Restrictions Deed Restrictions,Restricted
Tax ID 6625-02-001-0110-901
Ownership Full Ownership
Energy Description Attic Vents,Ceiling Fans,Digital Program Thermostat,HVAC>13 SEER,Insulated/Low-E windows,Radiant Attic Barrier
Acceptable Financing Cash Sale, Conventional, FHA, VA
Tax Rate 2.8632
Disclosures Mud, Sellers Disclosure
Listing Terms Cash Sale, Conventional, FHA, VA
Financing Cash Sale,Conventional,FHA,VA
Special Listing Condition Mud, Sellers Disclosure
Read Less Info
Want to know what your home might be worth? Contact us for a FREE valuation!

Our team is ready to help you sell your home for the highest possible price ASAP

Bought with CB&A, Realtors-Katy
13276 Research Blvd, Suite # 107, Austin, Texas, 78750, United States






