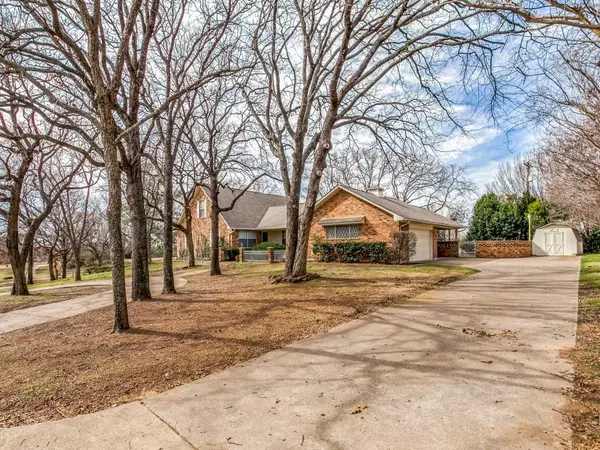$789,000
For more information regarding the value of a property, please contact us for a free consultation.
4 Beds
4 Baths
2,858 SqFt
SOLD DATE : 04/24/2024
Key Details
Property Type Single Family Home
Sub Type Single Family Residence
Listing Status Sold
Purchase Type For Sale
Square Footage 2,858 sqft
Price per Sqft $276
MLS Listing ID 20530453
Sold Date 04/24/24
Style Traditional
Bedrooms 4
Full Baths 2
Half Baths 2
HOA Y/N None
Year Built 1985
Annual Tax Amount $5,885
Lot Size 0.360 Acres
Acres 0.36
Property Description
Cute four bedroom home has two full baths and two half baths and is located on a beautiful lot with lots of mature trees! Three living areas including a formal living area, a living area with fireplace and built-ins and a living area with wet bar. Formal dining area and kitchen with gas cooktop, trash compactor and tons of storage space. Home has a working elevator! Primary bedroom is downstairs and has an ensuite bath with separate shower, garden tub and walkin closet. There is also a 19x9 room off the primary bedroom that could be used as a sitting area or office. One other bedroom is downstairs and two more bedrooms are upstairs. Sunroom is also upstairs and has a staircase leading to the outside. Utility room has tons of cabinet space for extra storage. Two car garage plus a two car carport! Home is located across the street from Royal and Annie Smith Park which features a playground, picnic tables, pavilion and walking trails. This home has so much potential! Convenient location!
Location
State TX
County Tarrant
Direction From Hwy 114 exit Southlake Blvd and go west. North on Randol Mill, west on Johnson Road. Just past Royal Lane make a right on Timber Trail. House is across from the park.
Rooms
Dining Room 1
Interior
Interior Features Cable TV Available, Central Vacuum, Decorative Lighting, Elevator, High Speed Internet Available, Paneling, Walk-In Closet(s), Wet Bar
Heating Central, Natural Gas
Cooling Ceiling Fan(s), Central Air, Electric
Flooring Carpet, Ceramic Tile, Hardwood, Laminate, Parquet, Wood
Fireplaces Number 1
Fireplaces Type Brick, Gas, Gas Logs, Living Room
Equipment Intercom
Appliance Dishwasher, Disposal, Electric Oven, Gas Cooktop, Gas Water Heater, Microwave, Trash Compactor
Heat Source Central, Natural Gas
Laundry Gas Dryer Hookup, Utility Room, Full Size W/D Area, Washer Hookup
Exterior
Exterior Feature Rain Gutters, Storage
Garage Spaces 2.0
Carport Spaces 2
Fence Back Yard, Chain Link, Wrought Iron
Utilities Available Cable Available, City Sewer, City Water, Curbs
Roof Type Composition
Parking Type Garage Single Door, Additional Parking, Attached Carport, Carport, Circular Driveway, Concrete, Driveway, Garage, Garage Door Opener, Garage Faces Side, Storage
Total Parking Spaces 4
Garage Yes
Building
Lot Description Corner Lot, Landscaped, Many Trees
Story Two
Foundation Pillar/Post/Pier, Slab
Level or Stories Two
Structure Type Brick,Siding
Schools
Elementary Schools Florence
Middle Schools Keller
High Schools Keller
School District Keller Isd
Others
Ownership RE & Marilyn Smith Living Trust
Acceptable Financing Cash, Conventional, FHA, VA Loan
Listing Terms Cash, Conventional, FHA, VA Loan
Financing Conventional
Read Less Info
Want to know what your home might be worth? Contact us for a FREE valuation!

Our team is ready to help you sell your home for the highest possible price ASAP

©2024 North Texas Real Estate Information Systems.
Bought with Dani Hampton • Real

13276 Research Blvd, Suite # 107, Austin, Texas, 78750, United States






