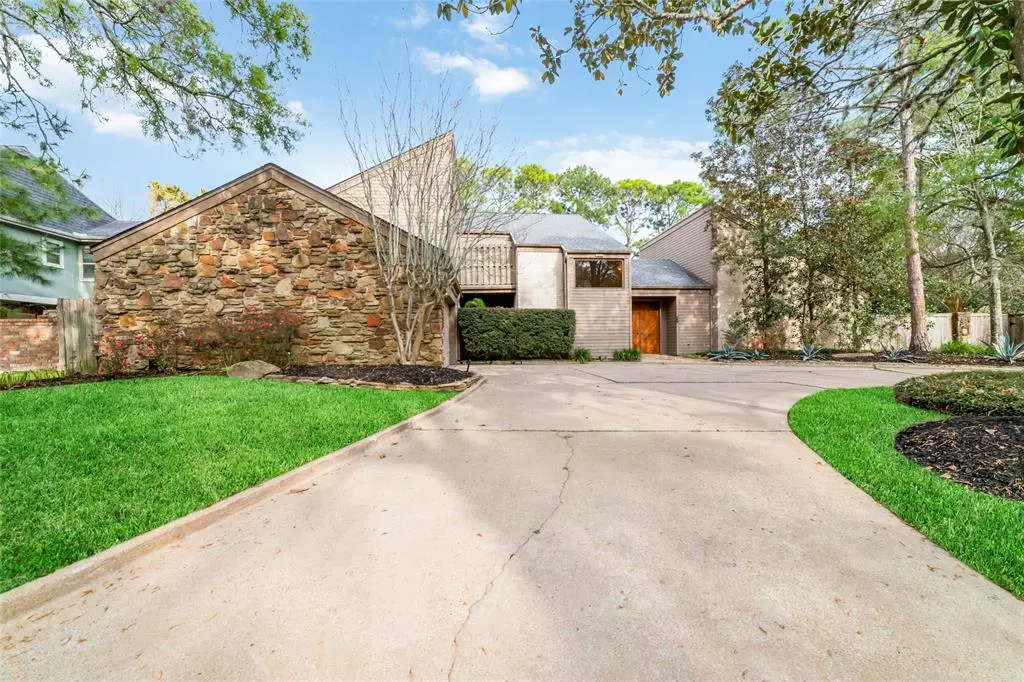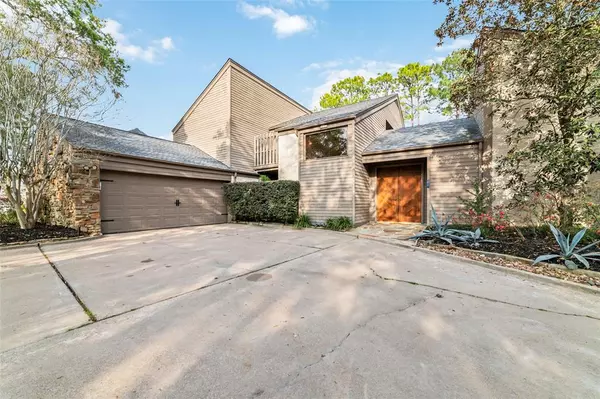$674,800
For more information regarding the value of a property, please contact us for a free consultation.
4 Beds
3.1 Baths
4,565 SqFt
SOLD DATE : 04/24/2024
Key Details
Property Type Single Family Home
Listing Status Sold
Purchase Type For Sale
Square Footage 4,565 sqft
Price per Sqft $145
Subdivision Brook Forest
MLS Listing ID 29028263
Sold Date 04/24/24
Style Contemporary/Modern
Bedrooms 4
Full Baths 3
Half Baths 1
HOA Fees $41/ann
HOA Y/N 1
Year Built 1977
Annual Tax Amount $12,741
Tax Year 2023
Lot Size 0.525 Acres
Acres 0.5253
Property Description
Mid-century modern style that would have made Frank Lloyd Wright jealous! This rare 4-bed, 3.5 bath home w/ in-ground pool stretches across two lots totaling 1/2 an acre in Brook Forest. The circle driveway leads past fresh landscaping to a double front door. Tall ceilings & 8-ft windows welcome you in. To the left, a museum-like dining room. To the right, an amazing living room w/ fireplace, wet bar & vaulted ceilings overlooking the deck & pool. The kitchen is a chef's delight w/ stainless steel commercial-style appliances, granite counters, & an island capable of seating 4 - bellissimo! With its adjacent home office/study & windows overlooking the backyard & pool, the primary suite feels like its own home within itself. It wraps around w/ two closets & a spa-like bath w/ dbl sinks, soaking tub & separate shower. Upstairs offers a huge gameroom, 3 bedrooms & two more full baths. There's even an extra storage room off of one of the bedrooms upstairs. Recent roof & HVACs & PEX piping.
Location
State TX
County Harris
Area Clear Lake Area
Rooms
Bedroom Description Primary Bed - 1st Floor,Walk-In Closet
Other Rooms Formal Dining, Gameroom Up, Home Office/Study, Living Area - 1st Floor, Utility Room in House
Master Bathroom Primary Bath: Double Sinks, Primary Bath: Separate Shower, Primary Bath: Soaking Tub, Secondary Bath(s): Double Sinks
Kitchen Breakfast Bar, Island w/o Cooktop, Pantry, Pots/Pans Drawers
Interior
Interior Features Balcony, Formal Entry/Foyer, High Ceiling, Refrigerator Included, Wet Bar
Heating Central Gas
Cooling Central Electric
Flooring Brick, Carpet
Fireplaces Number 1
Fireplaces Type Gas Connections, Gaslog Fireplace
Exterior
Exterior Feature Back Yard Fenced, Balcony, Covered Patio/Deck, Patio/Deck, Porch, Side Yard, Sprinkler System, Subdivision Tennis Court
Garage Attached Garage
Garage Spaces 2.0
Garage Description Additional Parking, Auto Garage Door Opener, Circle Driveway
Pool Gunite, In Ground
Roof Type Composition
Street Surface Concrete
Private Pool Yes
Building
Lot Description Subdivision Lot
Story 2
Foundation Slab
Lot Size Range 1/2 Up to 1 Acre
Sewer Public Sewer
Water Public Water
Structure Type Brick,Stone,Wood
New Construction No
Schools
Elementary Schools Armand Bayou Elementary School
Middle Schools Space Center Intermediate School
High Schools Clear Lake High School
School District 9 - Clear Creek
Others
Senior Community No
Restrictions Deed Restrictions
Tax ID 105-348-000-0073
Energy Description Attic Vents,Ceiling Fans,Digital Program Thermostat,Insulated/Low-E windows,Other Energy Features,Radiant Attic Barrier
Acceptable Financing Cash Sale, Conventional, FHA, VA
Tax Rate 2.2789
Disclosures Exclusions, Sellers Disclosure
Listing Terms Cash Sale, Conventional, FHA, VA
Financing Cash Sale,Conventional,FHA,VA
Special Listing Condition Exclusions, Sellers Disclosure
Read Less Info
Want to know what your home might be worth? Contact us for a FREE valuation!

Our team is ready to help you sell your home for the highest possible price ASAP

Bought with Texas Home Shop Realty

13276 Research Blvd, Suite # 107, Austin, Texas, 78750, United States






