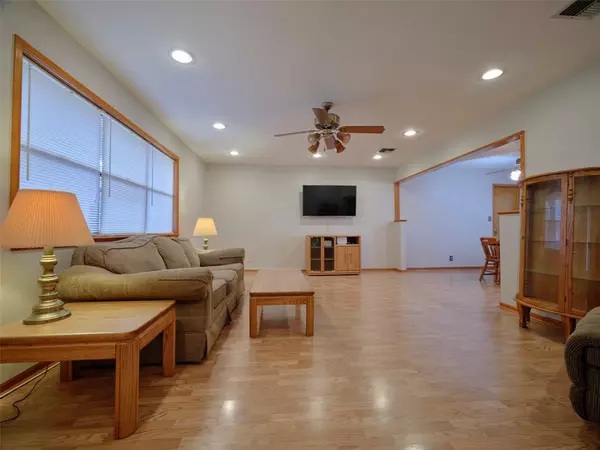$299,900
For more information regarding the value of a property, please contact us for a free consultation.
3 Beds
2 Baths
1,550 SqFt
SOLD DATE : 04/23/2024
Key Details
Property Type Single Family Home
Listing Status Sold
Purchase Type For Sale
Square Footage 1,550 sqft
Price per Sqft $190
Subdivision H & Tc Ry
MLS Listing ID 63079245
Sold Date 04/23/24
Style Traditional
Bedrooms 3
Full Baths 2
Year Built 1983
Annual Tax Amount $3,340
Tax Year 2023
Lot Size 0.879 Acres
Acres 0.879
Property Description
Original Owner home, nestled nicely on almost one acre, with beautiful trees and unique country setting. Come see what so many want and so few get to enjoy. This peaceful setting has open pasture land to the left and behind, it is fully fenced and ready for your pets and projects. The home offers +/- 1550 sqft, with a spacious family room, country kitchen and breakfast, large utility and three wonderful bedrooms and two full baths. The loving home offers laminate and engineered wood in all areas except one guest room, which has carpet. The huge attached garage offers space for two big cars or trucks, space for a work area and a small tool room. The property offers an old antique wood shop, and nice well house with water softener and water well to keep protected form the annual freezes. The property has rich soil beds that are perfect for the gardener or floral enthusiast. Come make country living your life style and enjoy the open views and breezes that make this home so very special.
Location
State TX
County Fort Bend
Rooms
Bedroom Description All Bedrooms Down,Primary Bed - 1st Floor,Walk-In Closet
Other Rooms Breakfast Room, Family Room, Utility Room in House
Master Bathroom Primary Bath: Shower Only, Secondary Bath(s): Tub/Shower Combo
Den/Bedroom Plus 3
Kitchen Breakfast Bar
Interior
Interior Features Fire/Smoke Alarm, Water Softener - Owned
Heating Central Gas, Propane
Cooling Central Electric
Flooring Carpet, Engineered Wood, Laminate, Tile
Exterior
Exterior Feature Back Yard Fenced, Cross Fenced, Patio/Deck, Workshop
Parking Features Attached Garage, Oversized Garage
Garage Spaces 2.0
Garage Description Auto Garage Door Opener, Double-Wide Driveway, Workshop
Roof Type Composition
Street Surface Asphalt
Private Pool No
Building
Lot Description Wooded
Story 1
Foundation Slab
Lot Size Range 1/2 Up to 1 Acre
Sewer Septic Tank
Water Well
Structure Type Cement Board,Wood
New Construction No
Schools
Elementary Schools Needville Elementary School
Middle Schools Needville Junior High School
High Schools Needville High School
School District 38 - Needville
Others
Senior Community No
Restrictions Horses Allowed,No Restrictions
Tax ID 0244-00-000-1971-906
Ownership Full Ownership
Energy Description Attic Vents,Ceiling Fans,Digital Program Thermostat
Acceptable Financing Cash Sale, Conventional, FHA, VA
Tax Rate 1.8739
Disclosures Other Disclosures, Sellers Disclosure
Listing Terms Cash Sale, Conventional, FHA, VA
Financing Cash Sale,Conventional,FHA,VA
Special Listing Condition Other Disclosures, Sellers Disclosure
Read Less Info
Want to know what your home might be worth? Contact us for a FREE valuation!

Our team is ready to help you sell your home for the highest possible price ASAP

Bought with eXp Realty, LLC
13276 Research Blvd, Suite # 107, Austin, Texas, 78750, United States






