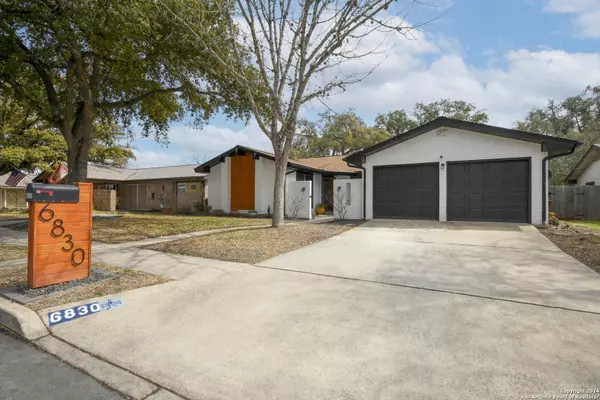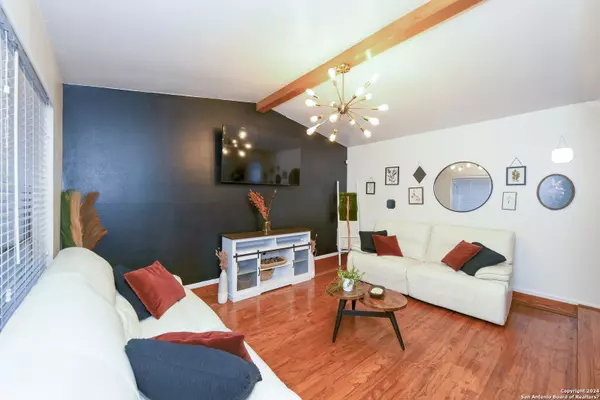$316,000
For more information regarding the value of a property, please contact us for a free consultation.
3 Beds
2 Baths
1,831 SqFt
SOLD DATE : 04/22/2024
Key Details
Property Type Single Family Home
Sub Type Single Residential
Listing Status Sold
Purchase Type For Sale
Square Footage 1,831 sqft
Price per Sqft $172
Subdivision Forest Meadows Ns
MLS Listing ID 1754599
Sold Date 04/22/24
Style One Story,Traditional
Bedrooms 3
Full Baths 2
Construction Status Pre-Owned
Year Built 1967
Annual Tax Amount $6,146
Tax Year 2022
Lot Size 8,145 Sqft
Property Description
This beautiful home has been meticulously updated and cared for and is now available for its next owner. This is evident from the moment you arrive and see the wood exterior accents and even the mailbox casing! The features of this home are headlined by the beautiful front courtyard that greets you before entering, beautiful flooring throughout the home (no carpet!), spacious bedrooms, and beautiful bathrooms including a large primary ensuite with barn door entry and large walk-in shower. This home also features a very large flex room currently used as a media/theater room, high-end panel doors, and designer light fixtures. Last but not least, the back yard is ready for entertaining with a large (16x20) covered pavilion and planned landscaping. There is not another home like this!
Location
State TX
County Bexar
Area 0400
Direction N
Rooms
Master Bathroom Main Level 9X6 Tub/Shower Combo, Single Vanity
Master Bedroom Main Level 13X13 Walk-In Closet, Ceiling Fan, Full Bath
Bedroom 2 Main Level 13X10
Bedroom 3 Main Level 12X10
Living Room Main Level 15X12
Dining Room Main Level 11X10
Kitchen Main Level 11X9
Interior
Heating Central
Cooling One Central
Flooring Carpeting, Ceramic Tile, Wood
Heat Source Natural Gas
Exterior
Parking Features Two Car Garage
Pool None
Amenities Available None
Roof Type Composition
Private Pool N
Building
Foundation Slab
Sewer Sewer System, City
Water Water System, City
Construction Status Pre-Owned
Schools
Elementary Schools Oak Hills Terrace
Middle Schools Neff Pat
High Schools Marshall
School District Northside
Others
Acceptable Financing Conventional, FHA, VA, Cash
Listing Terms Conventional, FHA, VA, Cash
Read Less Info
Want to know what your home might be worth? Contact us for a FREE valuation!

Our team is ready to help you sell your home for the highest possible price ASAP
13276 Research Blvd, Suite # 107, Austin, Texas, 78750, United States






