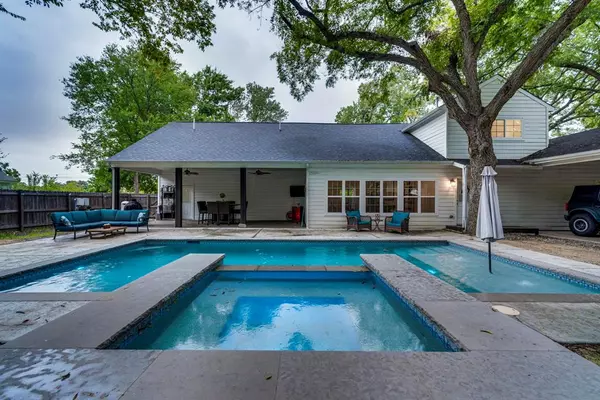$598,000
For more information regarding the value of a property, please contact us for a free consultation.
4 Beds
4 Baths
4,212 SqFt
SOLD DATE : 04/19/2024
Key Details
Property Type Single Family Home
Sub Type Single Family Residence
Listing Status Sold
Purchase Type For Sale
Square Footage 4,212 sqft
Price per Sqft $141
Subdivision West End Rev
MLS Listing ID 20462571
Sold Date 04/19/24
Bedrooms 4
Full Baths 3
Half Baths 1
HOA Y/N None
Year Built 2018
Annual Tax Amount $11,184
Lot Size 0.298 Acres
Acres 0.298
Lot Dimensions 100X130
Property Description
**JUST REDUCED** AVAILABLE 6%-30YR FIXED-1-0 BUYDOWN & FREE APPRAISAL. Proud to present this 4,212sft 4bed-3.5bath-2 living-2 dining-gameroom-loft space home that sits on almost .3 acres of a quiet corner lot street in historic Waxahachie district but also near local park, freeways, local shopping & dining. A front porch will beg you sit & relax sipping on some sweet tea looking out towards a park view setting across the street. Backyard has a privacy fence with an electric gate and all the tall established trees that surround the inground pool and hot tub that's only 2 years old. Light & bright floorplan throughout with 2 primary suites perfect for an in-law suite on the first floor. Open kitchen, breakfast area & dining room that opens up to a family room & even more dining space that'll hold many celebrations for years to come. Historic charm with big rooms, pocket doors, built in cabinets, walk in pantry & more closets and stunning staircase.
Location
State TX
County Ellis
Direction From 35N, Exit Brookside, Left over bridge, Right on business 287, Right on Grand Ave, Left on W Jefferson. House on the Left. SOP
Rooms
Dining Room 2
Interior
Interior Features Decorative Lighting, Eat-in Kitchen, Granite Counters, High Speed Internet Available, Kitchen Island, Loft, Pantry, Vaulted Ceiling(s), Walk-In Closet(s), In-Law Suite Floorplan
Heating Central, Electric, Heat Pump, Natural Gas
Cooling Ceiling Fan(s), Central Air, Electric
Flooring Carpet, Wood
Appliance Dishwasher, Disposal, Gas Range, Microwave, Double Oven, Plumbed For Gas in Kitchen
Heat Source Central, Electric, Heat Pump, Natural Gas
Laundry Utility Room, Full Size W/D Area
Exterior
Exterior Feature Covered Patio/Porch, Fire Pit, Rain Gutters, Private Yard, RV/Boat Parking
Carport Spaces 2
Fence Back Yard, Gate, Privacy, Wood
Pool Gunite, In Ground, Pool/Spa Combo
Utilities Available City Sewer, City Water
Roof Type Composition
Total Parking Spaces 2
Garage No
Private Pool 1
Building
Lot Description Adjacent to Greenbelt, Corner Lot, Landscaped, Level, Many Trees, No Backyard Grass
Story Two
Foundation Pillar/Post/Pier
Level or Stories Two
Schools
Elementary Schools Wedgeworth
High Schools Waxahachie
School District Waxahachie Isd
Others
Restrictions No Known Restriction(s)
Ownership See Tax
Acceptable Financing Cash, Conventional, FHA, VA Loan
Listing Terms Cash, Conventional, FHA, VA Loan
Financing Conventional
Special Listing Condition Aerial Photo, Historical
Read Less Info
Want to know what your home might be worth? Contact us for a FREE valuation!

Our team is ready to help you sell your home for the highest possible price ASAP

©2024 North Texas Real Estate Information Systems.
Bought with MICHELLE WEST • House Brokerage
13276 Research Blvd, Suite # 107, Austin, Texas, 78750, United States






