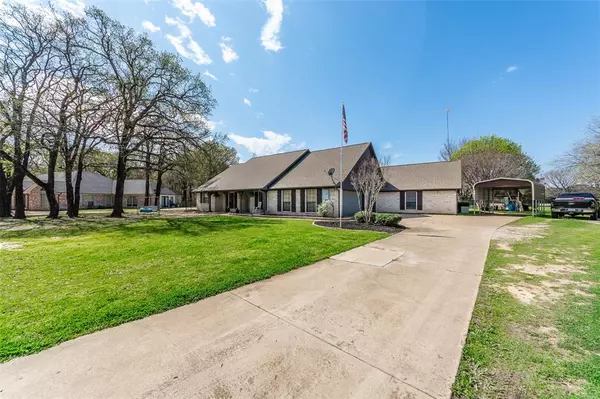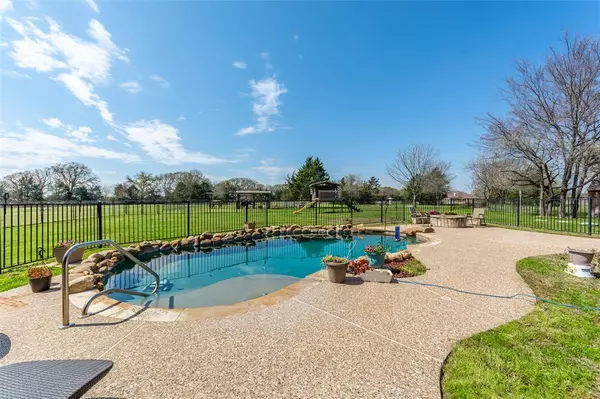$527,000
For more information regarding the value of a property, please contact us for a free consultation.
5 Beds
3 Baths
2,722 SqFt
SOLD DATE : 04/19/2024
Key Details
Property Type Single Family Home
Sub Type Single Family Residence
Listing Status Sold
Purchase Type For Sale
Square Footage 2,722 sqft
Price per Sqft $193
Subdivision Oakhollow Ph 1 & 2
MLS Listing ID 20559101
Sold Date 04/19/24
Style Traditional
Bedrooms 5
Full Baths 3
HOA Fees $4/ann
HOA Y/N Mandatory
Year Built 2002
Annual Tax Amount $7,657
Lot Size 2.010 Acres
Acres 2.01
Property Description
RARE FIND & just what you need! Lets goooo! Unbelievable private 2 bedroom 1 bath inlaw suite complete with 2nd primary bedroom, full bath with tub, separate shower and walk in closet, stunning living area with fireplace, kitchen, and second bedroom or study with full size WD connections. Main home floorplan contains 3 bedrooms, 2 baths, office, living, dining, kitchen, breakfast area, and large utility with full size WD. Lovely entry flows into formal dining or main living w brick woodburning fireplace. Split bedroom arrangement. 1st Primary Bedroom has ensuite bath with garden tub, sep shower, dual sinks, and walk in closet! Open main kitchen with breakfast area viewing backyard. Beautifully updated Jack n Jill bathroom for secondary bedrooms. Fiber optic internet. Three car garage. 2 acres of land w 2 stall pole barn. Saltwater pool with wrought iron fence. Fantastic covered patio for entertaining & viewing amazzzing sunsets. Super sized front porch. Bring your rockers & sweet tea!
Location
State TX
County Kaufman
Direction GPS
Rooms
Dining Room 2
Interior
Interior Features Cable TV Available, Decorative Lighting, Double Vanity, Eat-in Kitchen, In-Law Suite Floorplan, Walk-In Closet(s)
Heating Central
Cooling Ceiling Fan(s), Central Air
Flooring Ceramic Tile, Luxury Vinyl Plank
Fireplaces Number 2
Fireplaces Type Brick, Wood Burning
Equipment Other
Appliance Dishwasher, Disposal, Electric Oven, Microwave
Heat Source Central
Laundry Utility Room, Full Size W/D Area
Exterior
Exterior Feature Covered Patio/Porch
Garage Spaces 3.0
Carport Spaces 1
Fence Back Yard, Fenced, Wire, Wrought Iron
Pool Fenced, Gunite, In Ground, Salt Water
Utilities Available Aerobic Septic, Cable Available, Concrete
Roof Type Composition
Total Parking Spaces 4
Garage Yes
Private Pool 1
Building
Lot Description Acreage, Few Trees, Interior Lot, Irregular Lot, Lrg. Backyard Grass, Subdivision
Story One
Foundation Slab
Level or Stories One
Structure Type Brick
Schools
Elementary Schools Wilson
Middle Schools Crandall
High Schools Crandall
School District Crandall Isd
Others
Restrictions Deed
Ownership Hamilton
Acceptable Financing Cash, Conventional, FHA, VA Loan
Listing Terms Cash, Conventional, FHA, VA Loan
Financing Conventional
Read Less Info
Want to know what your home might be worth? Contact us for a FREE valuation!

Our team is ready to help you sell your home for the highest possible price ASAP

©2024 North Texas Real Estate Information Systems.
Bought with Rodney Holland • Keller Williams Rockwall

13276 Research Blvd, Suite # 107, Austin, Texas, 78750, United States






