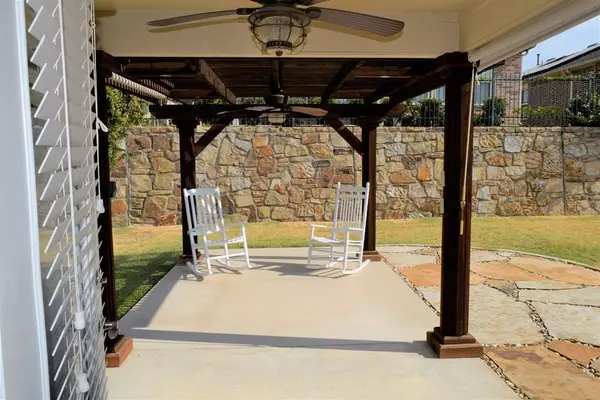$350,000
For more information regarding the value of a property, please contact us for a free consultation.
2 Beds
2 Baths
1,164 SqFt
SOLD DATE : 04/19/2024
Key Details
Property Type Single Family Home
Sub Type Single Family Residence
Listing Status Sold
Purchase Type For Sale
Square Footage 1,164 sqft
Price per Sqft $300
Subdivision Frisco Lakes By Del Webb Village
MLS Listing ID 20502557
Sold Date 04/19/24
Style Traditional
Bedrooms 2
Full Baths 2
HOA Fees $150/qua
HOA Y/N Mandatory
Year Built 2013
Annual Tax Amount $4,868
Lot Size 5,009 Sqft
Acres 0.115
Lot Dimensions 0.1150 acres
Property Description
Price Reduced to sell! MOVE IN READY. This beautiful home that has been meticulously maintained. Located in Frisco Lakes by Del Webb Village; this is a 55+ adults' community. Offering many fun indoor and outdoor amenities This home features a spacious open floor plan. Breakfast area with Kitchen Island and granite countertops. Large open living area with a spacious primary bedroom and large walk-in closet. Primary bathroom with dual sinks with nice shower area. Guest bath features a tub, shower, sink area. Linen closets in hallways. Adjacent guest bedroom, roomy closets. Roomy laundry room with washer, dryer connections. Beautiful wood floors. Carpet in bedrooms, ceramic tile in kitchen, laundry room. Spacious 2 car garage with power door with remotes. Outdoor timed water sprinkler systems. Nice trees in yard with water drip systems. The back yard features a natural gas outdoor grill, covered patio with nice pergola that's lighted with outdoor ceiling fans and side pergola shades.
Location
State TX
County Denton
Direction Take DNT North, Exit Lebanon. Left onto Lebanon to FM 423. Right onto FM 423 to light at Del Webb Boulevard. Left onto Del Webb Boulevard to Prospero Lane. Left onto Prospero Lane to Montague Lane. Left onto Montague Lane.
Rooms
Dining Room 1
Interior
Interior Features Cable TV Available, Eat-in Kitchen, Flat Screen Wiring, Granite Counters, High Speed Internet Available, Kitchen Island, Open Floorplan, Pantry, Walk-In Closet(s)
Heating Central
Cooling Ceiling Fan(s), Central Air, Electric
Flooring Carpet, Ceramic Tile, Wood
Fireplaces Type Other, None
Equipment Call Listing Agent, Other
Appliance Dishwasher, Disposal, Gas Range
Heat Source Central
Exterior
Exterior Feature Awning(s), Covered Patio/Porch, Gas Grill, Rain Gutters, Lighting, Misting System
Garage Spaces 2.0
Fence None
Pool Other
Utilities Available All Weather Road, Cable Available, City Sewer, City Water, Curbs, Individual Gas Meter, Individual Water Meter, Natural Gas Available, Phone Available, Sidewalk
Roof Type Composition
Total Parking Spaces 2
Garage Yes
Building
Lot Description Few Trees, Interior Lot, Oak, Sprinkler System, Subdivision
Story One
Foundation Slab
Level or Stories One
Structure Type Brick
Schools
Elementary Schools Nichols
Middle Schools Pearson
High Schools Reedy
School District Frisco Isd
Others
Senior Community 1
Restrictions Other
Ownership Wilma Stackhouse
Acceptable Financing Cash, Conventional, FHA, Fixed, Texas Vet, VA Loan
Listing Terms Cash, Conventional, FHA, Fixed, Texas Vet, VA Loan
Financing Conventional
Read Less Info
Want to know what your home might be worth? Contact us for a FREE valuation!

Our team is ready to help you sell your home for the highest possible price ASAP

©2024 North Texas Real Estate Information Systems.
Bought with Andre Kocher • Keller Williams Realty-FM

13276 Research Blvd, Suite # 107, Austin, Texas, 78750, United States






