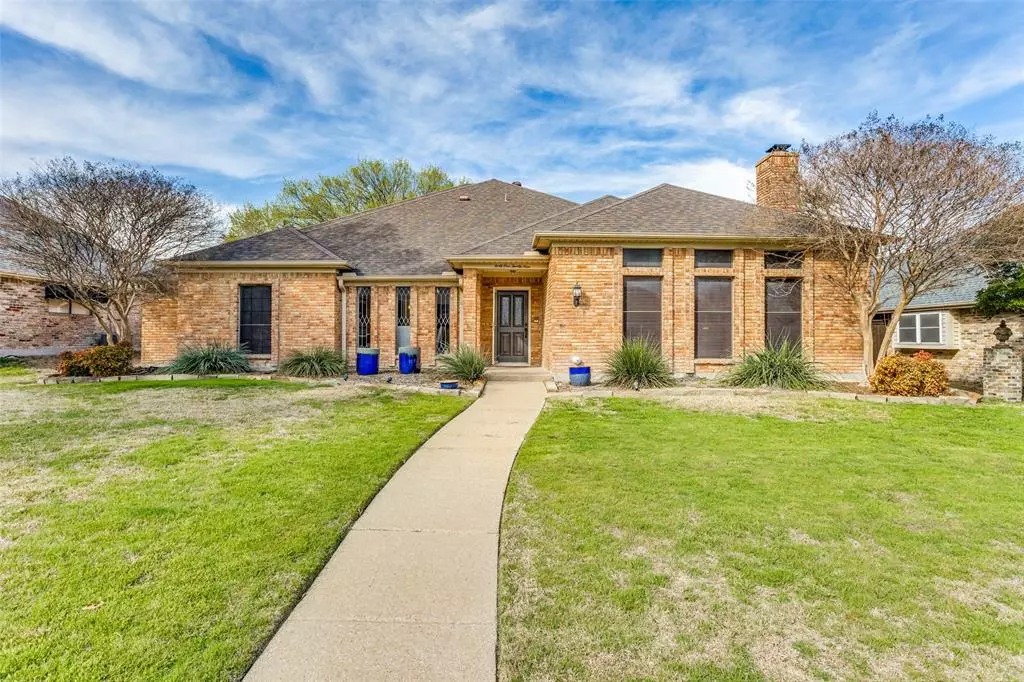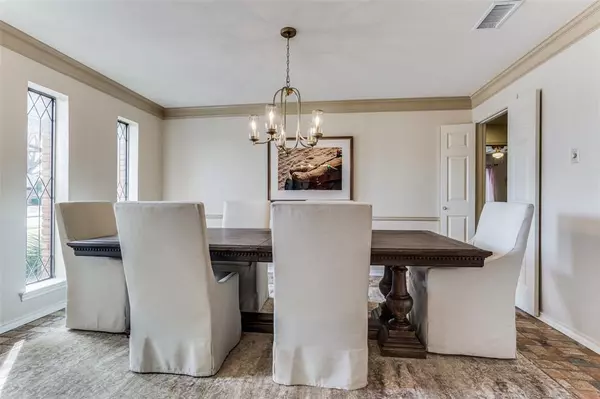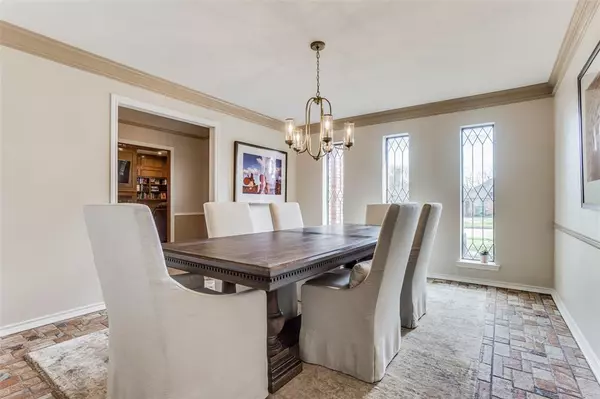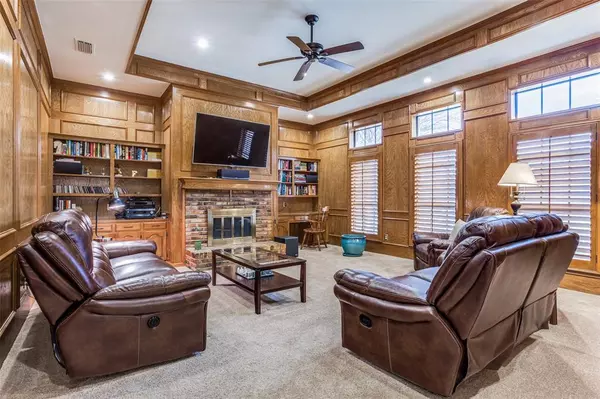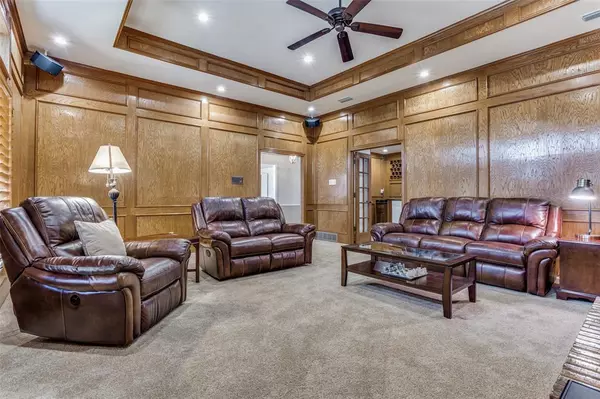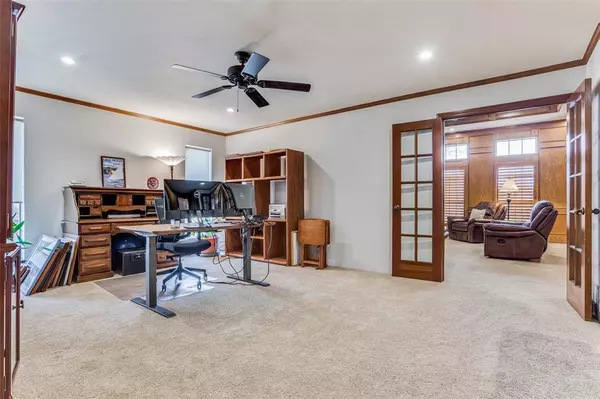$570,000
For more information regarding the value of a property, please contact us for a free consultation.
4 Beds
3 Baths
2,901 SqFt
SOLD DATE : 04/19/2024
Key Details
Property Type Single Family Home
Sub Type Single Family Residence
Listing Status Sold
Purchase Type For Sale
Square Footage 2,901 sqft
Price per Sqft $196
Subdivision Highlands North Ph I
MLS Listing ID 20539533
Sold Date 04/19/24
Style Ranch
Bedrooms 4
Full Baths 3
HOA Fees $12/ann
HOA Y/N Voluntary
Year Built 1981
Annual Tax Amount $8,247
Lot Size 9,147 Sqft
Acres 0.21
Property Description
Don't miss this move-in ready home in the heart of Plano. You will love the spacious layout of this four bedroom home. When you enter, you'll find a dining room filled with natural light and a living room with tall ceilings & a gas fireplace. An additional living space with built-in wet bar makes the perfect location for an at-home office (as pictured), or flex space. The eat-in kitchen has plenty of cabinet space, and built-in storage, overlooking your inviting backyard. The three secondary bedrooms all have ceiling fans & spacious closets. The large primary bedroom features tall ceilings, an ensuite bathroom with 2 sinks, a large tub, separate shower, & walk-in closet. You will love the covered patio and easy to maintain, no grass backyard. POOL IS SALT! See documents for important updates made to the home! Walkable to a greenbelt. Be close to one of the best areas that Plano has to offer! Close proximity to George Bush and DNT makes this location perfect to travel across DFW.
Location
State TX
County Collin
Community Curbs, Greenbelt, Jogging Path/Bike Path, Park, Playground, Sidewalks
Direction Highly suggest exploring Preston Towne Crossing before taking Park east to Travis Dr. Take a right on Travis, past the church, showing the Greenbelt & start of Preston Ridge Walking Trail. Turn left on Eldorado and right on Eden Valley. Finally left on Hideaway to find the home on the left.
Rooms
Dining Room 2
Interior
Interior Features Built-in Features, Cable TV Available, Decorative Lighting, Eat-in Kitchen, Flat Screen Wiring, Pantry, Walk-In Closet(s), Wet Bar
Heating Central, Natural Gas
Cooling Ceiling Fan(s), Central Air, Electric, Multi Units
Flooring Carpet, Ceramic Tile, Wood
Fireplaces Number 1
Fireplaces Type Gas, Living Room
Appliance Dishwasher, Disposal, Electric Cooktop, Electric Oven, Microwave, Double Oven, Refrigerator
Heat Source Central, Natural Gas
Laundry Full Size W/D Area
Exterior
Exterior Feature Covered Patio/Porch, Private Yard
Garage Spaces 2.0
Fence Back Yard, Fenced, Wood
Pool Fenced, Heated, In Ground, Outdoor Pool, Private, Salt Water, Water Feature
Community Features Curbs, Greenbelt, Jogging Path/Bike Path, Park, Playground, Sidewalks
Utilities Available Alley, Cable Available, City Sewer, City Water, Curbs, Electricity Connected, Individual Gas Meter, Individual Water Meter, Sidewalk
Roof Type Composition
Total Parking Spaces 2
Garage Yes
Private Pool 1
Building
Lot Description Few Trees, Interior Lot, Landscaped, No Backyard Grass, Subdivision
Story One
Foundation Slab
Level or Stories One
Structure Type Brick,Wood
Schools
Elementary Schools Weatherfor
Middle Schools Wilson
High Schools Vines
School District Plano Isd
Others
Ownership See Tax
Acceptable Financing Cash, Conventional, FHA, VA Loan
Listing Terms Cash, Conventional, FHA, VA Loan
Financing Conventional
Read Less Info
Want to know what your home might be worth? Contact us for a FREE valuation!

Our team is ready to help you sell your home for the highest possible price ASAP

©2025 North Texas Real Estate Information Systems.
Bought with Susan Sine • Coldwell Banker Apex, REALTORS
13276 Research Blvd, Suite # 107, Austin, Texas, 78750, United States

