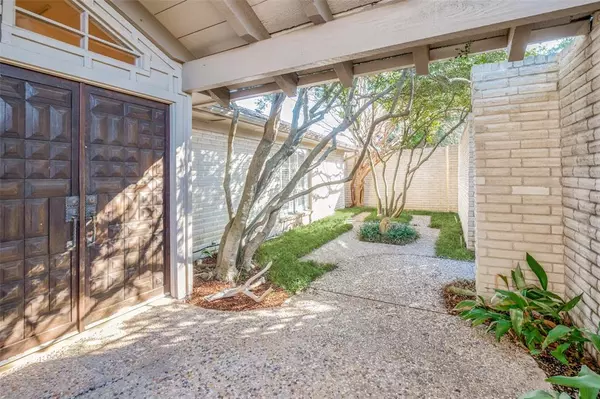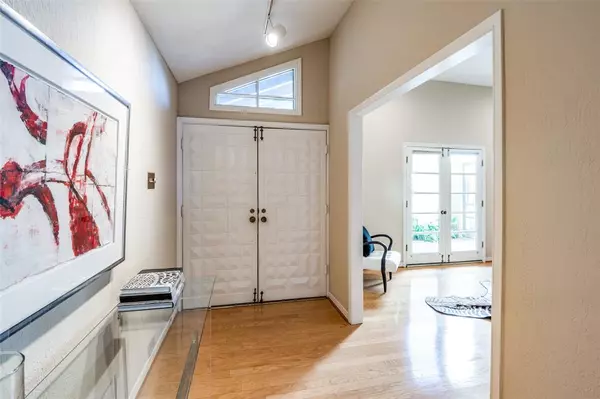$945,000
For more information regarding the value of a property, please contact us for a free consultation.
4 Beds
4 Baths
3,223 SqFt
SOLD DATE : 04/18/2024
Key Details
Property Type Single Family Home
Sub Type Single Family Residence
Listing Status Sold
Purchase Type For Sale
Square Footage 3,223 sqft
Price per Sqft $293
Subdivision Prestonwood Estates
MLS Listing ID 20535132
Sold Date 04/18/24
Style Mid-Century Modern
Bedrooms 4
Full Baths 3
Half Baths 1
HOA Y/N None
Year Built 1972
Annual Tax Amount $13,325
Lot Size 0.262 Acres
Acres 0.262
Lot Dimensions 95 x 120
Property Description
Cool contemporary mid-century J. Stiles built home with exceptional design and unique features throughout. Beautiful drive up with great lines, stunning covered front courtyard and gorgeous double front doors provide a hint of the special design and features offered. The masterfully designed one story floor plan offers lots of flexibility including the number of bedrooms and living spaces for entertainment. Soaring vaulted beamed ceilings in the family room provides a spacious feel with lots of light and wet bar leading to a covered patio and nicely landscaped spacious backyard with privacy fence is perfect for entertaining. Three cozy wood burning fireplaces are located in living room, inglenook, family room and primary bedroom with high vaulted ceiling. Lots of built-in cabinets in family room, dining room and kitchen. This is a must see, truly stunningly beautifully designed home offering many unique architectural features in a great location near walking trail.
Location
State TX
County Dallas
Community Curbs, Sidewalks
Direction Hillcrest North to Hunters Ridge. East on Hunters Ridge take right on Wildvine.
Rooms
Dining Room 2
Interior
Interior Features Cable TV Available, Eat-in Kitchen, Flat Screen Wiring, High Speed Internet Available, Open Floorplan, Vaulted Ceiling(s), Wet Bar
Heating Central, Natural Gas
Cooling Central Air, Electric
Flooring Carpet, Slate, Terrazzo, Wood
Fireplaces Number 3
Fireplaces Type Brick, Family Room, Gas, Gas Starter, Living Room, Master Bedroom, Wood Burning
Appliance Dishwasher, Disposal, Gas Cooktop, Microwave, Double Oven, Refrigerator
Heat Source Central, Natural Gas
Laundry Electric Dryer Hookup, Utility Room, Full Size W/D Area
Exterior
Exterior Feature Covered Patio/Porch, Lighting, Private Yard
Garage Spaces 2.0
Fence Fenced, High Fence, Wood
Community Features Curbs, Sidewalks
Utilities Available Alley, City Sewer, City Water
Roof Type Composition
Total Parking Spaces 2
Garage Yes
Building
Lot Description Landscaped, Lrg. Backyard Grass, Many Trees, Sprinkler System
Story One
Foundation Slab
Level or Stories One
Structure Type Brick
Schools
Elementary Schools Spring Creek
High Schools Richardson
School District Richardson Isd
Others
Ownership See Agent
Acceptable Financing Cash, Conventional
Listing Terms Cash, Conventional
Financing Cash
Read Less Info
Want to know what your home might be worth? Contact us for a FREE valuation!

Our team is ready to help you sell your home for the highest possible price ASAP

©2024 North Texas Real Estate Information Systems.
Bought with Charles Mauzy • Mauzy Realty

13276 Research Blvd, Suite # 107, Austin, Texas, 78750, United States






