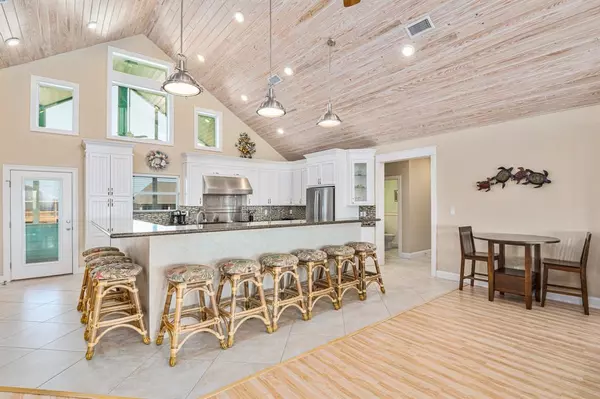$1,295,000
For more information regarding the value of a property, please contact us for a free consultation.
4 Beds
4.1 Baths
2,725 SqFt
SOLD DATE : 04/19/2024
Key Details
Property Type Single Family Home
Listing Status Sold
Purchase Type For Sale
Square Footage 2,725 sqft
Price per Sqft $412
Subdivision The Biscayne Sec 2 2006
MLS Listing ID 23024228
Sold Date 04/19/24
Style Other Style
Bedrooms 4
Full Baths 4
Half Baths 1
HOA Fees $83/ann
HOA Y/N 1
Year Built 2013
Annual Tax Amount $23,958
Tax Year 2023
Lot Size 0.436 Acres
Acres 0.4364
Property Description
BEACHFRONT BEAUTY! Coastal Elegance describes this home in the gated community of The Biscayne. Walk into a gorgeous wall of windows looking out to the covered and open Azek deck and the amazing Gulf views beyond. The living area features stunning 17' tall, stained pine tongue and groove vaulted ceililng that perfectly accents the natural coral fireplace surround. Enjoy the cozy sitting area that finishes out this space or hang out in the TV viewing area situated across the room from the fireplace area. The gourmet kitchen features commercial duel fuel range and loaded vent hood. The huge island has with custom seating for 10. Screen porch to watch the sunset, outdoor kitchen, gameroom and a residential elevator are major bonuses. Come see this magnificent home and start your beach life in luxury.
Location
State TX
County Galveston
Area Port Bolivar
Rooms
Bedroom Description All Bedrooms Down
Master Bathroom Primary Bath: Jetted Tub, Primary Bath: Separate Shower
Interior
Interior Features Dryer Included, Elevator, Fire/Smoke Alarm, High Ceiling, Refrigerator Included, Washer Included, Window Coverings
Heating Central Electric
Cooling Central Electric
Flooring Tile, Wood
Fireplaces Number 1
Fireplaces Type Gaslog Fireplace
Exterior
Exterior Feature Back Yard, Balcony, Controlled Subdivision Access, Outdoor Kitchen, Patio/Deck, Porch, Screened Porch, Side Yard, Sprinkler System
Parking Features Attached Garage
Garage Spaces 2.0
Garage Description Additional Parking, Circle Driveway, Double-Wide Driveway
Waterfront Description Beachfront,Beachside
Roof Type Composition
Street Surface Asphalt
Private Pool No
Building
Lot Description Subdivision Lot, Water View, Waterfront
Story 1
Foundation On Stilts
Lot Size Range 1/4 Up to 1/2 Acre
Sewer Other Water/Sewer
Water Other Water/Sewer
Structure Type Cement Board
New Construction No
Schools
Elementary Schools Gisd Open Enroll
Middle Schools Gisd Open Enroll
High Schools Ball High School
School District 22 - Galveston
Others
HOA Fee Include Grounds,Limited Access Gates,Other
Senior Community No
Restrictions Deed Restrictions,Restricted
Tax ID 1837-0000-0018-000
Energy Description Ceiling Fans,Digital Program Thermostat,Energy Star Appliances,Generator,HVAC>13 SEER,Insulated Doors,Insulation - Spray-Foam,Storm Windows,Tankless/On-Demand H2O Heater
Acceptable Financing Cash Sale, Conventional, Investor
Tax Rate 1.3716
Disclosures Sellers Disclosure
Listing Terms Cash Sale, Conventional, Investor
Financing Cash Sale,Conventional,Investor
Special Listing Condition Sellers Disclosure
Read Less Info
Want to know what your home might be worth? Contact us for a FREE valuation!

Our team is ready to help you sell your home for the highest possible price ASAP

Bought with Cobb Real Estate
13276 Research Blvd, Suite # 107, Austin, Texas, 78750, United States






