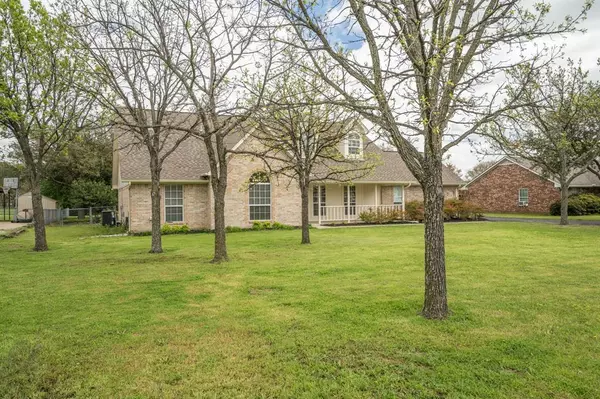$475,000
For more information regarding the value of a property, please contact us for a free consultation.
3 Beds
2 Baths
2,285 SqFt
SOLD DATE : 04/19/2024
Key Details
Property Type Single Family Home
Sub Type Single Family Residence
Listing Status Sold
Purchase Type For Sale
Square Footage 2,285 sqft
Price per Sqft $207
Subdivision Argyle Park Estate
MLS Listing ID 20577177
Sold Date 04/19/24
Style Traditional
Bedrooms 3
Full Baths 2
HOA Y/N None
Year Built 1996
Annual Tax Amount $7,484
Lot Size 0.687 Acres
Acres 0.687
Property Description
Welcome Home to this charming 3-bedroom nestled in the heart of Argyle, sitting on just over half an acre of serene land. As you step onto the inviting front porch, you're welcomed into an open split bedroom layout, offering space & flexibility. The entryway leads to a versatile room adaptable to your needs, whether it's a home office, extra living space, or a playroom. The living room, adorned with a cozy brick fireplace, seamlessly transitions into the kitchen & dining area, complete with a breakfast bar & walk-in pantry. The primary suite, tucked away for privacy, boasts his & her closets, dual sinks & a relaxing garden tub. Upstairs, discover a massive flex space, ideal for a game room or additional entertainment area. Outside, the expansive backyard offers endless possibilities, whether you dream of a pool oasis or a recreational haven. Additionally, a detached garage provides ample space for storing equipment & toys. Don't miss out on this opportunity to make this your next home!
Location
State TX
County Denton
Direction From I-35W take exit 76 towards FM-407 and head east on 407. Turn left onto Ben Boyd Rd and the home will be on your right.
Rooms
Dining Room 1
Interior
Interior Features Cable TV Available, Eat-in Kitchen, Open Floorplan, Pantry, Walk-In Closet(s)
Heating Central, Electric, Fireplace(s)
Cooling Ceiling Fan(s), Central Air, Electric
Flooring Carpet, Ceramic Tile, Laminate
Fireplaces Number 1
Fireplaces Type Brick, Living Room, Raised Hearth, Wood Burning
Appliance Dishwasher, Disposal, Electric Cooktop, Electric Oven, Electric Water Heater, Microwave
Heat Source Central, Electric, Fireplace(s)
Laundry Electric Dryer Hookup, Utility Room, Full Size W/D Area, Washer Hookup
Exterior
Exterior Feature Covered Patio/Porch, Rain Gutters
Garage Spaces 3.0
Fence Back Yard, Chain Link, Fenced
Utilities Available Aerobic Septic, Cable Available, City Water, Electricity Connected
Roof Type Composition,Shingle
Total Parking Spaces 3
Garage Yes
Building
Lot Description Cul-De-Sac, Interior Lot, Landscaped, Lrg. Backyard Grass, Many Trees, Subdivision
Story Two
Foundation Slab
Level or Stories Two
Structure Type Brick
Schools
Elementary Schools Hilltop
Middle Schools Argyle
High Schools Argyle
School District Argyle Isd
Others
Ownership The Estate of Donald Facundus
Acceptable Financing Cash, Conventional, FHA, VA Loan
Listing Terms Cash, Conventional, FHA, VA Loan
Financing Cash
Read Less Info
Want to know what your home might be worth? Contact us for a FREE valuation!

Our team is ready to help you sell your home for the highest possible price ASAP

©2025 North Texas Real Estate Information Systems.
Bought with Robert Echols • JPAR Southlake
13276 Research Blvd, Suite # 107, Austin, Texas, 78750, United States






