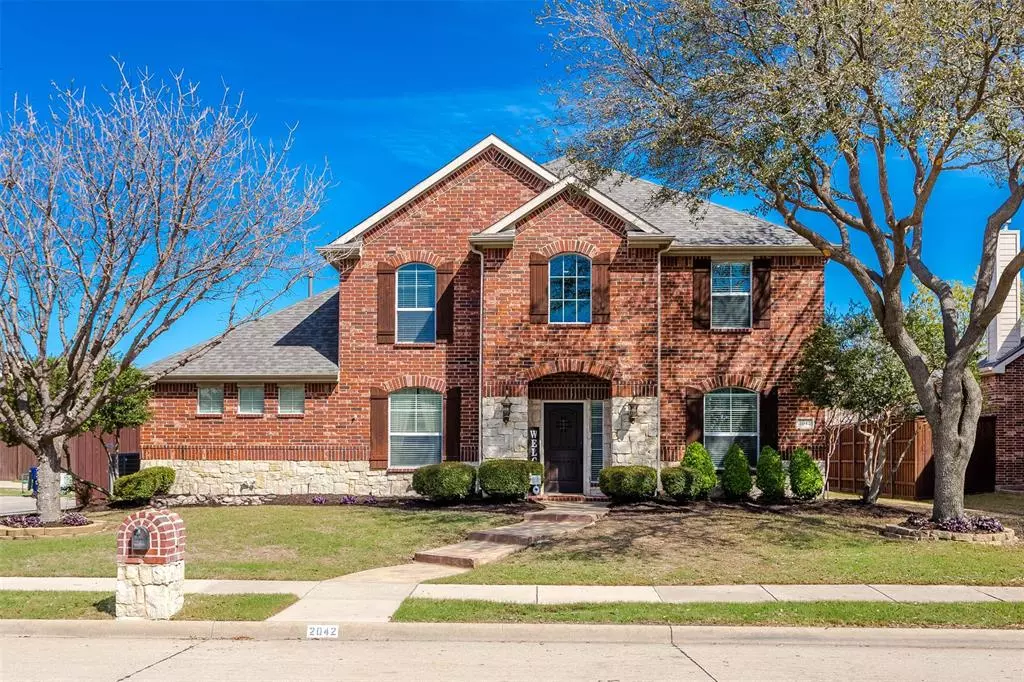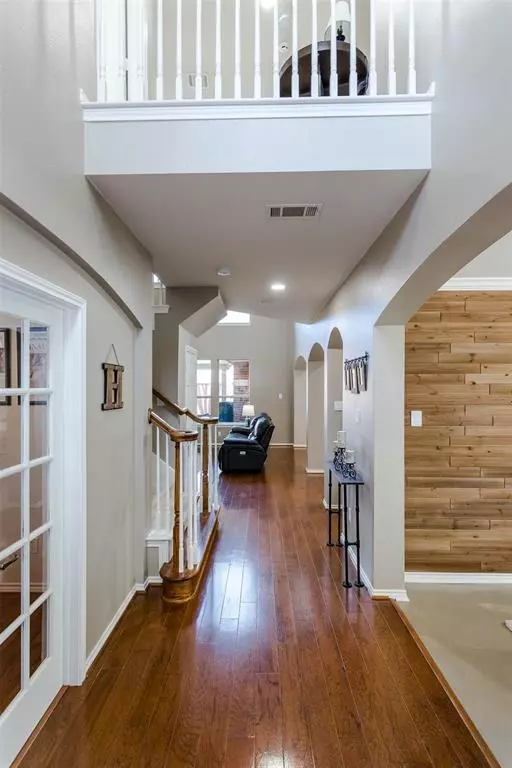$635,000
For more information regarding the value of a property, please contact us for a free consultation.
4 Beds
3 Baths
2,867 SqFt
SOLD DATE : 04/18/2024
Key Details
Property Type Single Family Home
Sub Type Single Family Residence
Listing Status Sold
Purchase Type For Sale
Square Footage 2,867 sqft
Price per Sqft $221
Subdivision Northridge Ph 2
MLS Listing ID 20559778
Sold Date 04/18/24
Style Traditional
Bedrooms 4
Full Baths 2
Half Baths 1
HOA Fees $66/ann
HOA Y/N Mandatory
Year Built 2003
Annual Tax Amount $7,192
Lot Size 5,314 Sqft
Acres 0.122
Property Description
Ashton Woods Built Perfection in the heart of Frisco. This home has been so meticulously maintained and ready for you. Welcoming you into Formal dining with wood accents or an office with french doors on either side. Wood flooring takes you into wide open family room with incredible windows. Fully remodeled kitchen brings out your inner chef with amazing island and farmhouse sink. Relax in your master down with newly added french doors to cooling back patio. Great space upstairs with three more bedrooms. Find time to relax in closed in game room area to keep sound levels down. Find some time to sip Texas tea on the huge covered back patio with grassy green yard. Wired for TV and enjoyment, plenty of room to make this your personal oasis. 3 Car Garage Rounds out this home offering all you need. Located just houses down from Community Pool, this home is perfect. Minutes from the new Frisco PGA, Dining, Sports and the Famous Star. Stellar Frisco ISD.
Location
State TX
County Denton
Community Community Pool, Jogging Path/Bike Path, Playground
Direction From Dallas North Tollway North, take Eldorado Parkway exit FM 2934. Turn left on Eldorado Parkway. Turn right on Teal Parkway. Turn left on Freestone Drive. Turn left on Patmos Lane. Patmos Lane turns right into Barret Drive.
Rooms
Dining Room 2
Interior
Interior Features Cable TV Available, Decorative Lighting, Granite Counters, Vaulted Ceiling(s)
Heating Central, Natural Gas, Zoned
Cooling Ceiling Fan(s), Central Air, Electric, Zoned
Flooring Carpet, Ceramic Tile, Wood
Fireplaces Number 1
Fireplaces Type Gas Starter, Stone
Appliance Dishwasher, Electric Oven, Gas Cooktop, Microwave, Plumbed For Gas in Kitchen
Heat Source Central, Natural Gas, Zoned
Laundry Electric Dryer Hookup, Washer Hookup
Exterior
Exterior Feature Rain Gutters
Garage Spaces 3.0
Fence Wood
Community Features Community Pool, Jogging Path/Bike Path, Playground
Utilities Available Alley, City Sewer, Concrete, Curbs, Sidewalk
Roof Type Composition
Total Parking Spaces 3
Garage Yes
Building
Lot Description Few Trees, Interior Lot, Irregular Lot, Landscaped, Lrg. Backyard Grass, Sprinkler System, Subdivision
Story Two
Foundation Slab
Level or Stories Two
Structure Type Brick,Rock/Stone
Schools
Elementary Schools Boals
Middle Schools Trent
High Schools Lone Star
School District Frisco Isd
Others
Ownership Handy
Acceptable Financing Cash, Conventional, FHA, VA Loan
Listing Terms Cash, Conventional, FHA, VA Loan
Financing Conventional
Read Less Info
Want to know what your home might be worth? Contact us for a FREE valuation!

Our team is ready to help you sell your home for the highest possible price ASAP

©2025 North Texas Real Estate Information Systems.
Bought with Jennie Block • Berkshire HathawayHS PenFed TX
13276 Research Blvd, Suite # 107, Austin, Texas, 78750, United States






