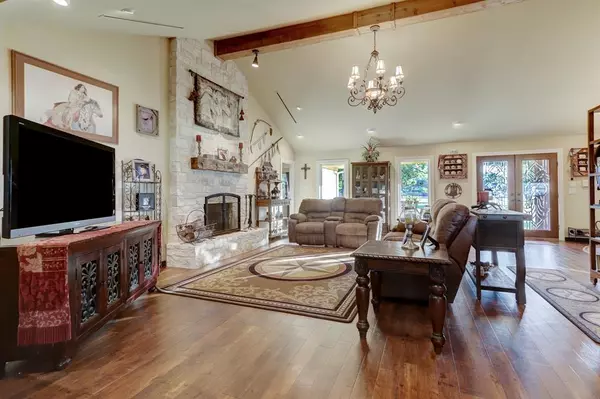$1,299,000
For more information regarding the value of a property, please contact us for a free consultation.
4 Beds
3 Baths
3,638 SqFt
SOLD DATE : 04/15/2024
Key Details
Property Type Single Family Home
Sub Type Free Standing
Listing Status Sold
Purchase Type For Sale
Square Footage 3,638 sqft
Price per Sqft $549
Subdivision Ro Lusk Surv Abs#198
MLS Listing ID 50983834
Sold Date 04/15/24
Style Ranch
Bedrooms 4
Full Baths 3
Year Built 1983
Annual Tax Amount $7,503
Tax Year 2022
Lot Size 22.000 Acres
Acres 22.0
Property Description
MOTIVATED SELLER - BRING OFFERS! This 22+/- acre horse farm, situated adjacent to Sam Houston National Forest, is a peaceful haven for horse lover's, cattlemen, entertainers, and families. This fine property features a sprawling Ranch Home, 14 stall Barn- feed tack room, 2 wash stations, Shop with AC, office, bath, & hydraulic lift, security cameras.Covered Pavilion with half bath, aerobic system, 2 Aux. metal buildings on slab, pastures fenced & crossed fenced, arena, lake. 2nd gated entrance to barn area. The home was completely renovated in 2010 featuring a chefs kitchen; 2 sink areas, granite counters, 48" Thermador 6 burner gas range, Family Rm. wet bar with full sized refrigerator , spacious rooms, private bedroom areas, walk-in pantry, comm. wood type flooring, 2 fireplaces, double-pane Anderson windows, 3 zoned AC, generator, scenic views. Access to I-69 approx. 13 minutes & I-45 approx. 35 minutes. You must see it to appreciate the beauty & detail of this turnkey property.
Location
State TX
County San Jacinto
Area Coldspring/South San Jacinto County
Rooms
Bedroom Description All Bedrooms Down,En-Suite Bath,Primary Bed - 1st Floor
Other Rooms Breakfast Room, Family Room, Guest Suite, Living Area - 1st Floor, Living/Dining Combo, Utility Room in House
Master Bathroom Primary Bath: Double Sinks, Primary Bath: Jetted Tub, Primary Bath: Separate Shower, Secondary Bath(s): Shower Only, Secondary Bath(s): Tub/Shower Combo, Vanity Area
Den/Bedroom Plus 4
Kitchen Island w/o Cooktop, Kitchen open to Family Room, Pantry, Pots/Pans Drawers, Second Sink, Soft Closing Cabinets, Soft Closing Drawers, Under Cabinet Lighting, Walk-in Pantry
Interior
Interior Features Alarm System - Owned, Dryer Included, Fire/Smoke Alarm, High Ceiling, Refrigerator Included, Washer Included, Wet Bar, Window Coverings, Wired for Sound
Heating Central Electric, Central Gas, Propane, Zoned
Cooling Central Electric, Central Gas, Zoned
Flooring Engineered Wood, Stone
Fireplaces Number 2
Fireplaces Type Wood Burning Fireplace
Exterior
Garage Attached Garage
Garage Spaces 2.0
Carport Spaces 2
Garage Description Auto Driveway Gate, Auto Garage Door Opener, Circle Driveway, Driveway Gate, RV Parking, Vehicle Lift, Workshop
Improvements Auxiliary Building,Barn,Cross Fenced,Fenced,Pastures,Stable,Storage Shed,Tackroom
Accessibility Automatic Gate
Private Pool No
Building
Lot Description Cleared, Wooded
Faces Southwest
Story 1
Foundation Slab on Builders Pier
Lot Size Range 20 Up to 50 Acres
Sewer Septic Tank
Water Aerobic, Public Water, Well
New Construction No
Schools
Elementary Schools Northside Elementary School (Cleveland)
Middle Schools Cleveland Middle School
High Schools Cleveland High School
School District 100 - Cleveland
Others
Senior Community No
Restrictions Horses Allowed,No Restrictions
Tax ID 123906
Energy Description Attic Vents,Ceiling Fans,Generator,Insulated/Low-E windows,Radiant Attic Barrier
Acceptable Financing Cash Sale, Conventional
Tax Rate 1.8414
Disclosures Exclusions, Sellers Disclosure
Listing Terms Cash Sale, Conventional
Financing Cash Sale,Conventional
Special Listing Condition Exclusions, Sellers Disclosure
Read Less Info
Want to know what your home might be worth? Contact us for a FREE valuation!

Our team is ready to help you sell your home for the highest possible price ASAP

Bought with Girard Properties

13276 Research Blvd, Suite # 107, Austin, Texas, 78750, United States






