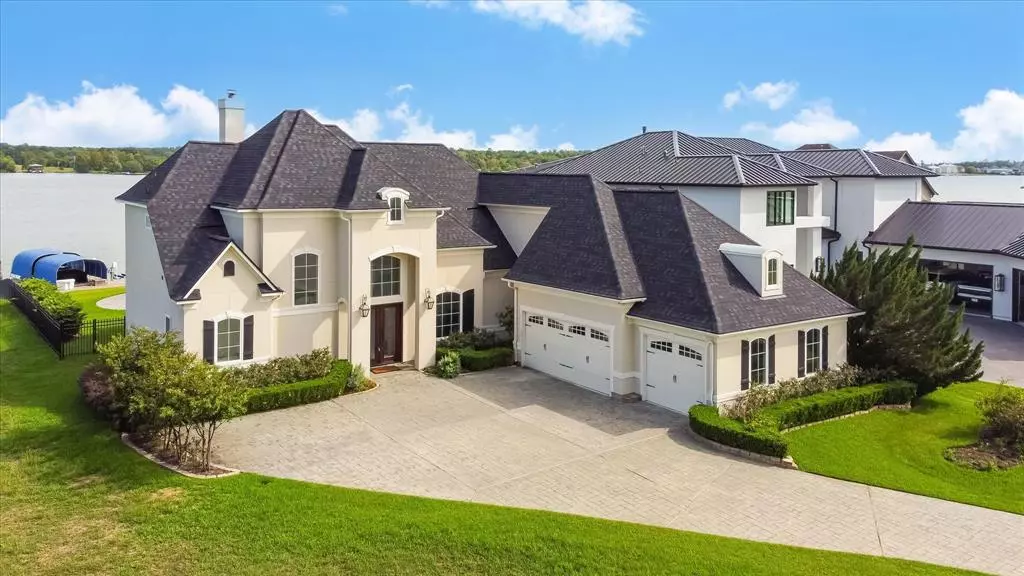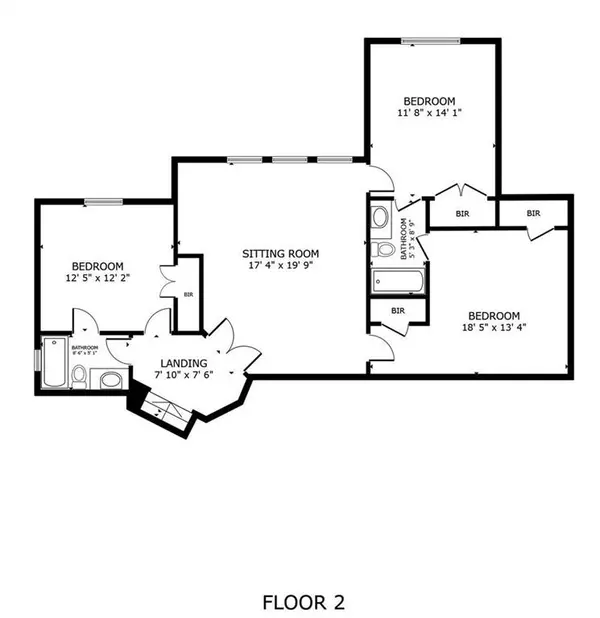$1,375,900
For more information regarding the value of a property, please contact us for a free consultation.
5 Beds
4.1 Baths
3,883 SqFt
SOLD DATE : 04/15/2024
Key Details
Property Type Single Family Home
Listing Status Sold
Purchase Type For Sale
Square Footage 3,883 sqft
Price per Sqft $330
Subdivision French Quarter On Lake Conroe
MLS Listing ID 16587444
Sold Date 04/15/24
Style Traditional
Bedrooms 5
Full Baths 4
Half Baths 1
HOA Fees $100/qua
HOA Y/N 1
Year Built 2006
Annual Tax Amount $16,839
Tax Year 2023
Lot Size 0.336 Acres
Acres 0.3365
Property Description
JUST REDUCED!! Come enjoy the spectacular open water views of Lake Conroe from this beautiful custom home. Located on a quiet cul-de-sac street in the gated community of French Quarter. This 5 bedroom home (2 primary bedrooms downstairs) offers 2 tankless water heaters, 20kw Generac generator, water softener, sprinkler & spider be gone system. Private study with built-ins & glass paneled pocket doors. Kitchens offers new quartz counters, commercial gas cooktop with grill, Jenn Air double oven, large island has a prep sink & Scotsman ice maker. Savor the stunning lake views from a wall of windows in almost every room. Enjoy cookouts in your spacious backyard with an outdoor kitchen, sparkling pool & hot tub, expansive patio decking, covered boat slip/lift can accommodate most sized boats & 2 brand new jet ski lifts added. Backyard faces east so you avoid the direct sun on those hot summer afternoons! Boat and two jet skis available.
Location
State TX
County Montgomery
Area Lake Conroe Area
Rooms
Bedroom Description 2 Bedrooms Down,2 Primary Bedrooms,En-Suite Bath,Primary Bed - 1st Floor,Split Plan,Walk-In Closet
Other Rooms Family Room, Gameroom Up, Home Office/Study, Kitchen/Dining Combo, Living Area - 1st Floor, Utility Room in House
Master Bathroom Primary Bath: Double Sinks, Primary Bath: Jetted Tub, Primary Bath: Separate Shower, Two Primary Baths
Kitchen Breakfast Bar, Island w/o Cooktop, Kitchen open to Family Room, Pantry, Pot Filler, Second Sink, Under Cabinet Lighting, Walk-in Pantry
Interior
Interior Features Crown Molding, Formal Entry/Foyer, High Ceiling, Water Softener - Owned, Window Coverings
Heating Central Gas
Cooling Central Electric
Flooring Carpet, Tile, Wood
Fireplaces Number 1
Fireplaces Type Gas Connections, Gaslog Fireplace
Exterior
Exterior Feature Back Yard, Back Yard Fenced, Controlled Subdivision Access, Covered Patio/Deck, Mosquito Control System, Outdoor Kitchen, Patio/Deck, Spa/Hot Tub, Sprinkler System
Parking Features Attached Garage, Oversized Garage
Garage Spaces 3.0
Garage Description Auto Garage Door Opener
Pool Gunite, In Ground
Waterfront Description Boat Lift,Boat Slip,Bulkhead,Lake View,Lakefront
Roof Type Composition
Private Pool Yes
Building
Lot Description Cleared, Cul-De-Sac, Water View, Waterfront
Faces West
Story 2
Foundation Slab on Builders Pier
Lot Size Range 1/4 Up to 1/2 Acre
Builder Name La Roca Homes
Water Water District
Structure Type Stucco
New Construction No
Schools
Elementary Schools Lagway Elementary School
Middle Schools Robert P. Brabham Middle School
High Schools Willis High School
School District 56 - Willis
Others
HOA Fee Include Clubhouse,Grounds,Limited Access Gates,Recreational Facilities
Senior Community No
Restrictions Deed Restrictions
Tax ID 5210-02-02800
Energy Description Ceiling Fans,Digital Program Thermostat,Generator,Tankless/On-Demand H2O Heater
Acceptable Financing Cash Sale, Conventional
Tax Rate 2.4221
Disclosures Mud, Sellers Disclosure
Listing Terms Cash Sale, Conventional
Financing Cash Sale,Conventional
Special Listing Condition Mud, Sellers Disclosure
Read Less Info
Want to know what your home might be worth? Contact us for a FREE valuation!

Our team is ready to help you sell your home for the highest possible price ASAP

Bought with RE/MAX Distinction
13276 Research Blvd, Suite # 107, Austin, Texas, 78750, United States






