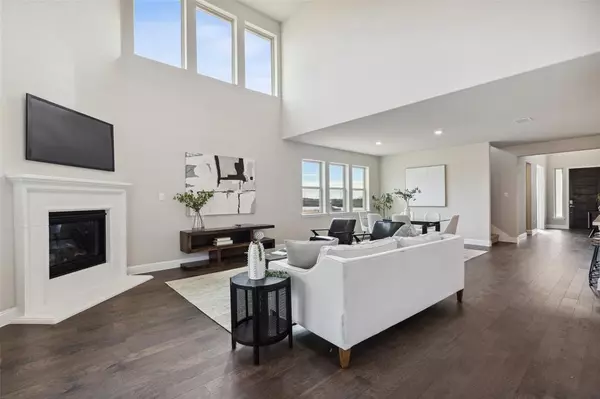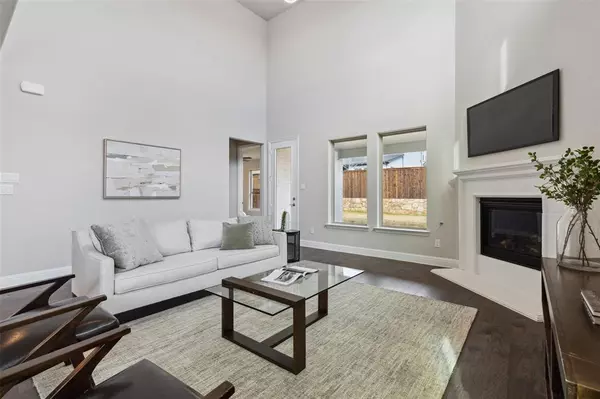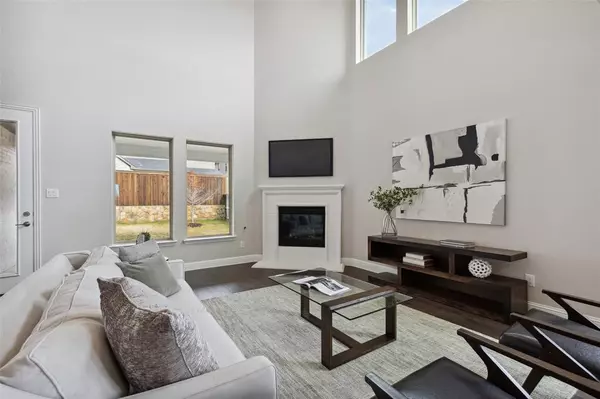$660,000
For more information regarding the value of a property, please contact us for a free consultation.
4 Beds
4 Baths
3,209 SqFt
SOLD DATE : 04/17/2024
Key Details
Property Type Single Family Home
Sub Type Single Family Residence
Listing Status Sold
Purchase Type For Sale
Square Footage 3,209 sqft
Price per Sqft $205
Subdivision The Ridge At Northlake
MLS Listing ID 20502958
Sold Date 04/17/24
Style Contemporary/Modern
Bedrooms 4
Full Baths 3
Half Baths 1
HOA Fees $127/ann
HOA Y/N Mandatory
Year Built 2022
Annual Tax Amount $2,891
Lot Size 6,098 Sqft
Acres 0.14
Property Description
WATER FRONT HOME built Taylor Morrison. This stunning waterfront, four-bedroom, four-bath home has a beautiful open layout exposing the natural light that floods the home as soon as you walk in. Spectacular interior with a fresh, neutral color pallet that compliments any decor! Chefs will love this kitchen featuring high ceilings, tons of storage, built-in stainless steel appliances, and a kitchen island with seating. The secluded primary retreat features a large walk-in closet, double vanities, a spa tub, and a sleek glass shower! Bonus room upstairs can be used as a game room or additional living room. Spacious secondary bedrooms and baths. The private backyard boast a covered patio that provides additional outdoor living and entertaining space! The Ridge amenities center is just a short walk away and is perfect for spending the weekend by the pool. 3D tour is available online!
Location
State TX
County Denton
Direction Head southwest on I-35W S, Take the exit toward Robson Ranch Rd, Turn right onto Robson Ranch Rd, Turn left onto Briarwood Rd, Turn left onto Magnolia Ln
Rooms
Dining Room 1
Interior
Interior Features Built-in Features, Central Vacuum, Chandelier, Decorative Lighting, Flat Screen Wiring, Open Floorplan, Sound System Wiring, Vaulted Ceiling(s), Wired for Data, Other
Heating Central, ENERGY STAR Qualified Equipment, Natural Gas
Cooling Central Air, ENERGY STAR Qualified Equipment, Gas
Flooring Hardwood
Fireplaces Number 1
Fireplaces Type Brick
Appliance Built-in Gas Range, Dishwasher, Electric Oven, Electric Water Heater, Gas Cooktop, Microwave, Vented Exhaust Fan, Water Purifier
Heat Source Central, ENERGY STAR Qualified Equipment, Natural Gas
Exterior
Exterior Feature Covered Patio/Porch
Garage Spaces 3.0
Fence Wood
Utilities Available City Sewer, City Water, Co-op Electric, Community Mailbox, Individual Gas Meter, Individual Water Meter, MUD Sewer, MUD Water
Waterfront Description Water Board Authority – HOA,Water Board Authority – Private
Roof Type Shingle
Total Parking Spaces 3
Garage Yes
Building
Lot Description Landscaped, Water/Lake View, Waterfront
Story Two
Foundation Slab
Level or Stories Two
Structure Type Brick,Frame
Schools
Middle Schools Argyle
High Schools Argyle
School District Argyle Isd
Others
Ownership On File
Acceptable Financing Cash, Conventional, FHA, VA Loan
Listing Terms Cash, Conventional, FHA, VA Loan
Financing Cash
Read Less Info
Want to know what your home might be worth? Contact us for a FREE valuation!

Our team is ready to help you sell your home for the highest possible price ASAP

©2025 North Texas Real Estate Information Systems.
Bought with Sarah Pierce • Ebby Halliday, REALTORS
13276 Research Blvd, Suite # 107, Austin, Texas, 78750, United States






