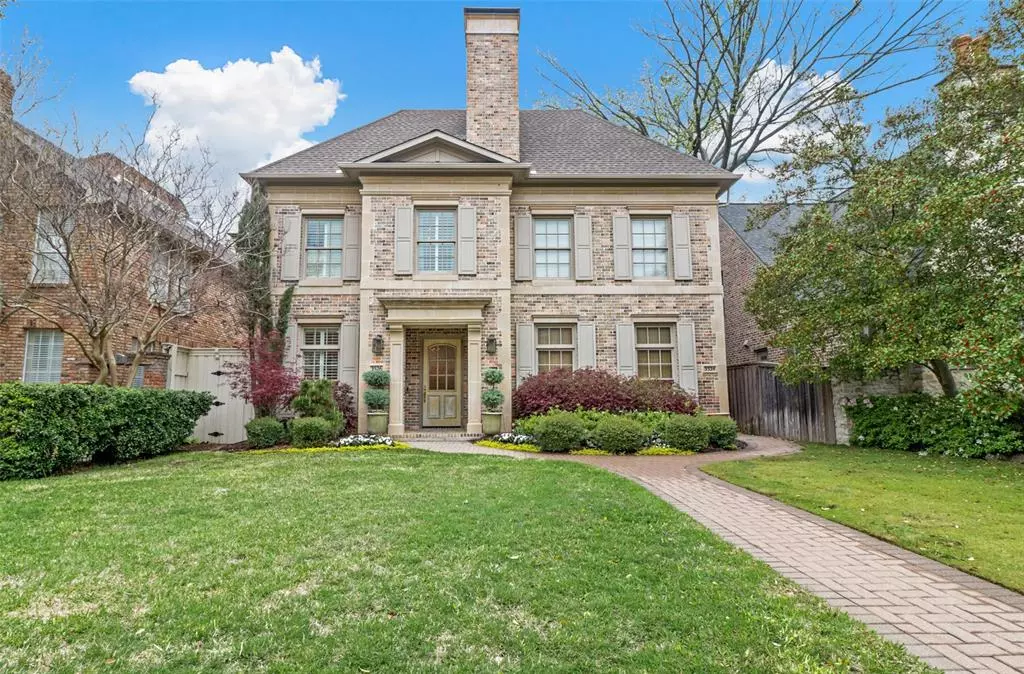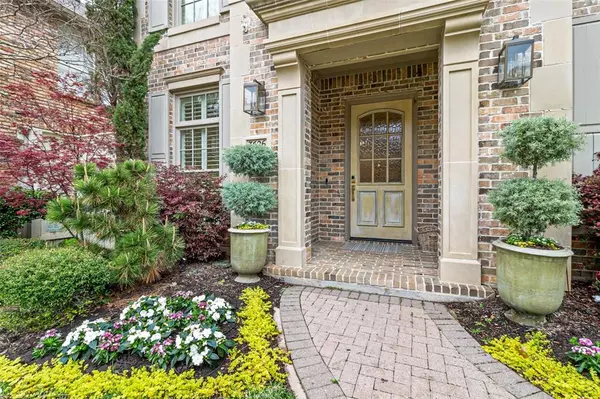$1,699,000
For more information regarding the value of a property, please contact us for a free consultation.
4 Beds
5 Baths
3,637 SqFt
SOLD DATE : 04/15/2024
Key Details
Property Type Single Family Home
Sub Type Single Family Residence
Listing Status Sold
Purchase Type For Sale
Square Footage 3,637 sqft
Price per Sqft $467
Subdivision University Annex Amd
MLS Listing ID 20563483
Sold Date 04/15/24
Style Traditional
Bedrooms 4
Full Baths 4
Half Baths 1
HOA Y/N None
Year Built 2008
Annual Tax Amount $23,872
Lot Size 4,312 Sqft
Acres 0.099
Property Description
Welcome to 3526 Granada, right across the street from HPMS and zoned to Armstrong Elementary, this luxurious 4 bedroom, 4.1 bathroom single family attached residence boasts 3637 square feet of living space with designer finishes. A modern kitchen boasts a built in banquet, white marble counters, and high-end appliances including a wine fridge and Sub Zero refrigerator. The open kitchen looks onto the spacious den. The master bedroom offers a cozy fireplace leading to an oversized bath, private office space, & oversized walk-in closet. Additional highlights include a third floor playroom with a full bath, an outdoor terrace with a turfed dog run, and an attached 2 car garage. With its light-filled interiors and room for lots of memories to be made, Granada is ready for a new owner!
Location
State TX
County Dallas
Direction Located close to Hillcrest & Mockingbird. From Mockingbird, Turn on High School, then turn right on Granada. Home is on the left hand side across from Middle School.
Rooms
Dining Room 2
Interior
Interior Features Built-in Wine Cooler, Cable TV Available, Decorative Lighting, Flat Screen Wiring, High Speed Internet Available, Multiple Staircases, Sound System Wiring
Heating Central, Natural Gas
Cooling Central Air, Electric
Flooring Carpet, Stone, Wood
Fireplaces Number 2
Fireplaces Type Bedroom, Living Room
Appliance Built-in Refrigerator, Commercial Grade Range, Commercial Grade Vent, Dishwasher, Disposal, Gas Cooktop, Microwave, Convection Oven, Double Oven
Heat Source Central, Natural Gas
Exterior
Exterior Feature Dog Run, Rain Gutters, Outdoor Living Center
Garage Spaces 2.0
Utilities Available Alley, Asphalt, City Sewer, City Water, Concrete, Curbs, Individual Gas Meter, Individual Water Meter, Sidewalk, Underground Utilities
Roof Type Composition
Total Parking Spaces 2
Garage Yes
Building
Lot Description Interior Lot, Landscaped, Sprinkler System
Story Three Or More
Foundation Slab
Level or Stories Three Or More
Structure Type Brick
Schools
Elementary Schools Armstrong
Middle Schools Highland Park
High Schools Highland Park
School District Highland Park Isd
Others
Ownership Michael J Barhydt & Robin L Barhydt
Acceptable Financing Cash, Conventional, Other
Listing Terms Cash, Conventional, Other
Financing Cash
Read Less Info
Want to know what your home might be worth? Contact us for a FREE valuation!

Our team is ready to help you sell your home for the highest possible price ASAP

©2025 North Texas Real Estate Information Systems.
Bought with Gianna Cerullo • Compass RE Texas, LLC.
13276 Research Blvd, Suite # 107, Austin, Texas, 78750, United States






