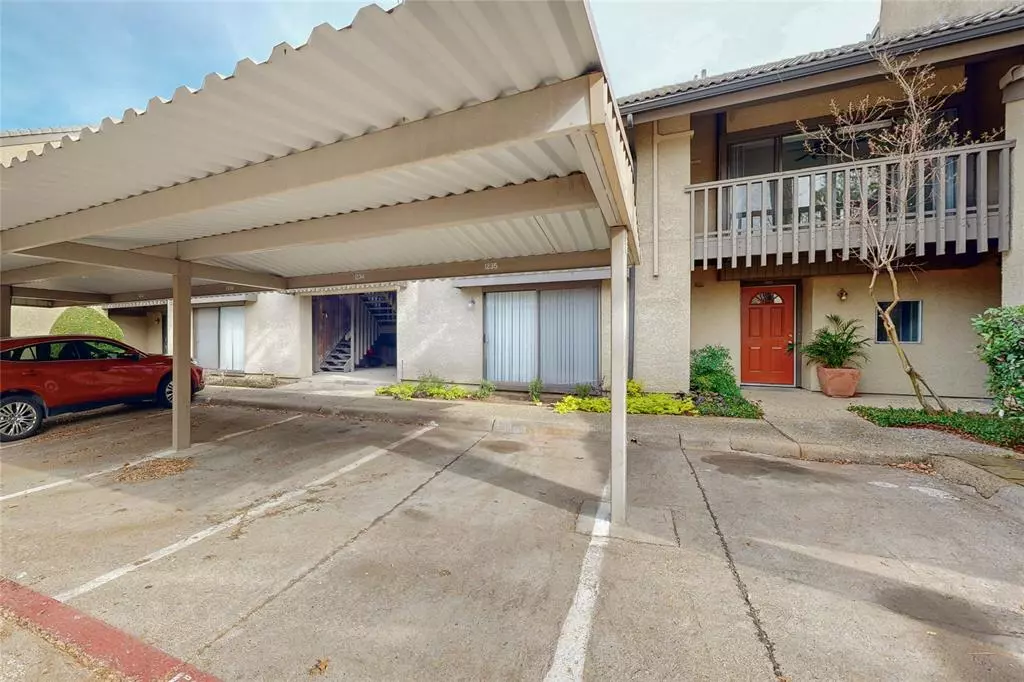$194,750
For more information regarding the value of a property, please contact us for a free consultation.
2 Beds
2 Baths
1,167 SqFt
SOLD DATE : 04/15/2024
Key Details
Property Type Condo
Sub Type Condominium
Listing Status Sold
Purchase Type For Sale
Square Footage 1,167 sqft
Price per Sqft $166
Subdivision Quail Run Condo
MLS Listing ID 20498242
Sold Date 04/15/24
Bedrooms 2
Full Baths 1
Half Baths 1
HOA Fees $376/mo
HOA Y/N Mandatory
Year Built 1975
Annual Tax Amount $3,659
Lot Size 17.153 Acres
Acres 17.153
Property Description
Welcome to the urban lifestyle in Las Colinas! This 2-bed condo, minutes from the airport, shopping, business centers, and highways, and DART has a stop at entrance. Value and style. The open-concept living area is bathed in natural light, creating a welcoming space for relaxation and entertainment. The galley kitchen is ready to transform into a chef's delight! Two well-appointed bedrooms provide comfortable retreats, with a loft studio in attic as an added indulgence. Enjoy city views from your private balconies—a perfect spot for coffee.
Beyond the stylish floorplan, this condo's location is a commuter's dream. Whether you're catching a flight, exploring shopping destinations, diving into work in bustling business centers, or hitting the highways, everything is just moments away.
Experience modern living at its finest in Las Colinas—where convenience and sophistication converge. Don't miss the chance to purchase this home at a discount and make this condo your urban oasis!
Location
State TX
County Dallas
Community Club House, Community Pool, Fitness Center, Gated, Guarded Entrance, Jogging Path/Bike Path, Park, Perimeter Fencing, Pool, Sauna, Sidewalks, Other
Direction 114 - O Connor - South and complex is 1.5 miles south and on west side. Guarded community. Guard will show you where the unit is
Rooms
Dining Room 1
Interior
Interior Features Built-in Features, Cable TV Available, Cathedral Ceiling(s), Decorative Lighting, Eat-in Kitchen, High Speed Internet Available, Loft, Open Floorplan, Pantry, Vaulted Ceiling(s)
Heating Electric
Cooling Ceiling Fan(s), Central Air, Electric
Flooring Carpet, Ceramic Tile, Tile
Fireplaces Number 1
Fireplaces Type Wood Burning Stove
Appliance Built-in Gas Range, Dishwasher, Disposal, Dryer, Electric Oven, Gas Range, Microwave, Convection Oven, Double Oven, Plumbed For Gas in Kitchen, Refrigerator, Trash Compactor, Vented Exhaust Fan
Heat Source Electric
Laundry Electric Dryer Hookup, Gas Dryer Hookup, Utility Room, Full Size W/D Area, Washer Hookup
Exterior
Carport Spaces 1
Pool Gunite
Community Features Club House, Community Pool, Fitness Center, Gated, Guarded Entrance, Jogging Path/Bike Path, Park, Perimeter Fencing, Pool, Sauna, Sidewalks, Other
Utilities Available Alley, Asphalt, Cable Available, City Sewer, Master Water Meter, Water Tap Fee Paid
Roof Type Tile
Total Parking Spaces 1
Garage No
Private Pool 1
Building
Story Two
Foundation Slab
Level or Stories Two
Structure Type Stucco
Schools
Elementary Schools Lee
Middle Schools Travis
High Schools Macarthur
School District Irving Isd
Others
Restrictions No Known Restriction(s)
Ownership Public Record
Acceptable Financing Cash, Conventional
Listing Terms Cash, Conventional
Financing Cash
Special Listing Condition Aerial Photo
Read Less Info
Want to know what your home might be worth? Contact us for a FREE valuation!

Our team is ready to help you sell your home for the highest possible price ASAP

©2024 North Texas Real Estate Information Systems.
Bought with David Bentinck • EXP REALTY

13276 Research Blvd, Suite # 107, Austin, Texas, 78750, United States






