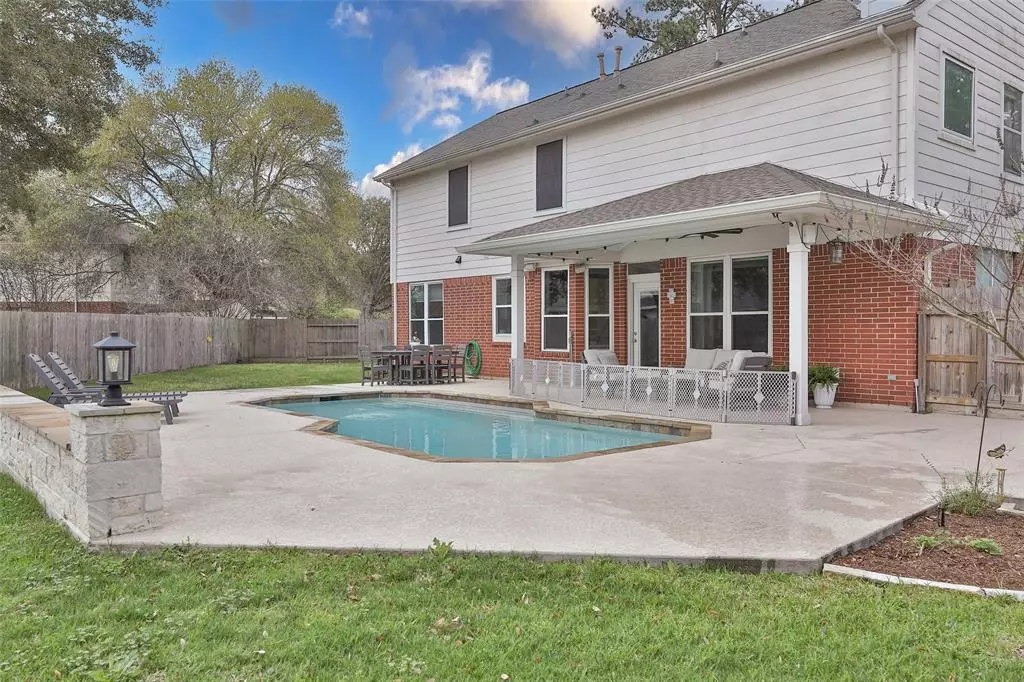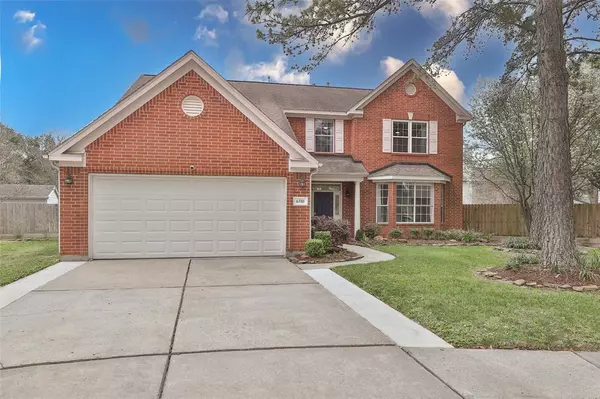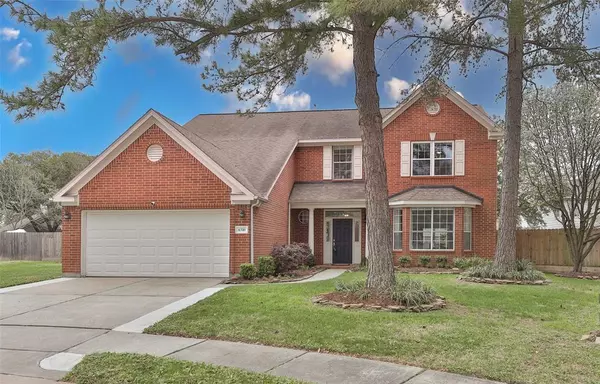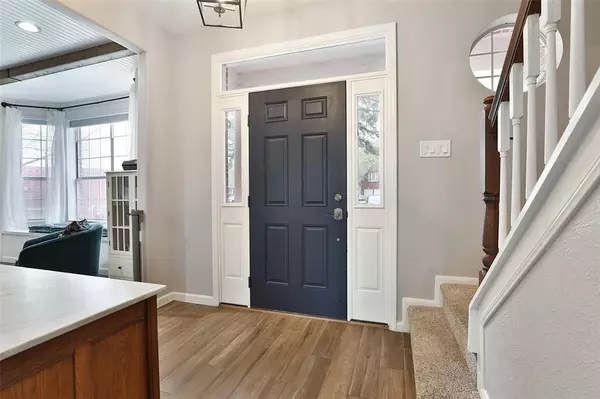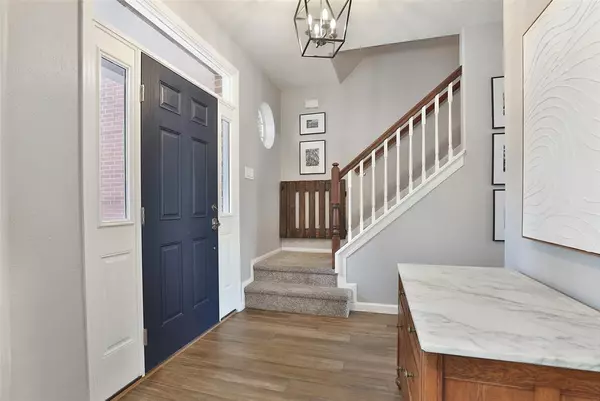$400,000
For more information regarding the value of a property, please contact us for a free consultation.
4 Beds
2.1 Baths
2,556 SqFt
SOLD DATE : 04/12/2024
Key Details
Property Type Single Family Home
Listing Status Sold
Purchase Type For Sale
Square Footage 2,556 sqft
Price per Sqft $146
Subdivision Jamestown Colony Sec 03
MLS Listing ID 94055173
Sold Date 04/12/24
Style Traditional
Bedrooms 4
Full Baths 2
Half Baths 1
HOA Fees $39/ann
HOA Y/N 1
Year Built 1996
Annual Tax Amount $6,964
Tax Year 2023
Lot Size 0.307 Acres
Acres 0.3066
Property Description
Multiple offers received! Welcome home to Jamestown Colony, home to CyFair ISD. Property boasts 4 bedrooms, 2.5 baths, w/ massive salt water pool on a huge 13,356 cul-de-sac CORNER lot! Recent updates: Fresh paint downstairs, upstairs HVAC 2020, Elfa pantry/cabinet drawers, added generator electrical connection, bead board in laundry, replaced ceiling fans/light fixtures, replaced windows (kitchen, dining, back living room, guest room), replaced all faucets, garage motor/parts, added back patio & expanded pool deck, landscape refresh, updated sprinkler system in backyard, replaced back door, added Nest thermostat, expanded driveway width. Previous owners updated the kitchen w/ quartz, shaker cabinetry, crisp backsplash, tile flooring, downstairs HVAC 2019, whole home surround sound and cabinetry, quartz and tile in all 3 bathrooms. The huge master bedroom features a vaulted ceiling w/ walk-in closet complete with custom Elfa shelving.
Location
State TX
County Harris
Area Eldridge North
Rooms
Bedroom Description All Bedrooms Up
Interior
Interior Features Fire/Smoke Alarm, Formal Entry/Foyer, Prewired for Alarm System, Window Coverings, Wired for Sound
Heating Central Gas
Cooling Central Electric
Flooring Carpet, Tile
Fireplaces Number 1
Fireplaces Type Gaslog Fireplace
Exterior
Exterior Feature Back Yard Fenced, Covered Patio/Deck
Garage Attached Garage
Garage Spaces 2.0
Garage Description Auto Garage Door Opener
Pool Gunite, In Ground, Salt Water
Roof Type Composition
Private Pool Yes
Building
Lot Description Cul-De-Sac, Subdivision Lot
Story 2
Foundation Slab
Lot Size Range 1/4 Up to 1/2 Acre
Sewer Public Sewer
Water Public Water, Water District
Structure Type Brick,Cement Board
New Construction No
Schools
Elementary Schools Horne Elementary School
Middle Schools Truitt Middle School
High Schools Cypress Falls High School
School District 13 - Cypress-Fairbanks
Others
HOA Fee Include Recreational Facilities
Senior Community No
Restrictions Deed Restrictions
Tax ID 118-548-002-0025
Energy Description High-Efficiency HVAC,HVAC>13 SEER,Insulated/Low-E windows
Acceptable Financing Cash Sale, Conventional, FHA, VA
Tax Rate 2.2031
Disclosures Mud, Sellers Disclosure
Listing Terms Cash Sale, Conventional, FHA, VA
Financing Cash Sale,Conventional,FHA,VA
Special Listing Condition Mud, Sellers Disclosure
Read Less Info
Want to know what your home might be worth? Contact us for a FREE valuation!

Our team is ready to help you sell your home for the highest possible price ASAP

Bought with Real Broker, LLC

13276 Research Blvd, Suite # 107, Austin, Texas, 78750, United States

