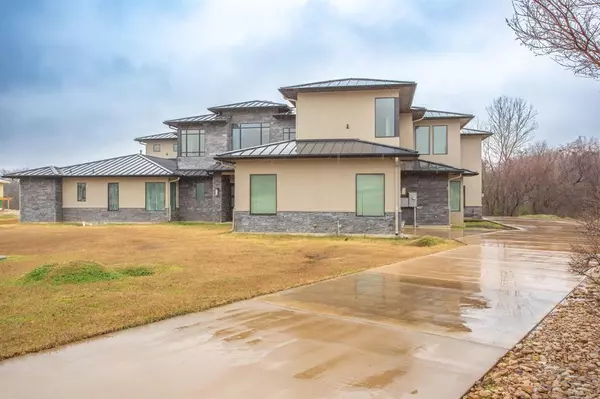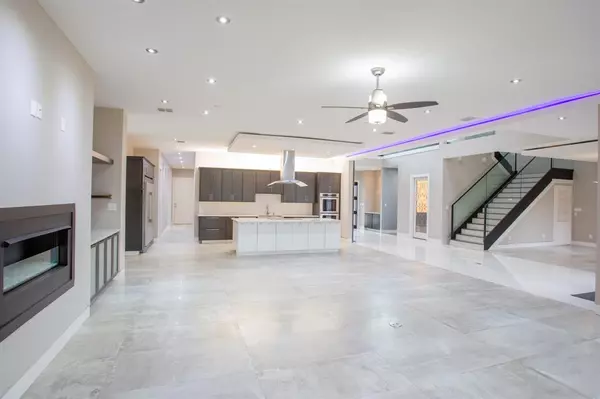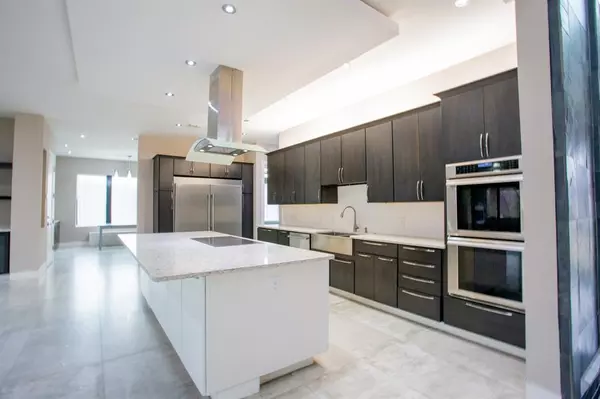$1,600,000
For more information regarding the value of a property, please contact us for a free consultation.
5 Beds
9 Baths
9,226 SqFt
SOLD DATE : 04/09/2024
Key Details
Property Type Single Family Home
Sub Type Single Family Residence
Listing Status Sold
Purchase Type For Sale
Square Footage 9,226 sqft
Price per Sqft $173
Subdivision Gardens The Dal Gardens
MLS Listing ID 20523485
Sold Date 04/09/24
Style Contemporary/Modern
Bedrooms 5
Full Baths 7
Half Baths 2
HOA Y/N None
Year Built 2015
Annual Tax Amount $29,663
Lot Size 2.730 Acres
Acres 2.73
Property Description
Modern-style residence located in Dalworthington Gardens in West Arlington. This stunning home showcases European tile and a refined kitchen complete with pro-style refrigerator and butler's pantry. The formal living room is perfect for hosting guests, offering a picturesque view of the back yard through the 6 panel Milgard sliding window doors. The right side of the home features a dining room, full bath, and game room with 2 story climbing wall. the left side of the home features two secondary bedrooms with en-suite baths, walk-in laundry room and master retreat. The master suite is spacious with dual closets. Upstairs, you can enjoy the home theater, set up an office, and entertain on the balcony. There is a second upper-level primary bedroom providing ample space for in-laws, friends, or family. And a 5th bedroom for guests with an en-suite bath. Each 2 car garages are pre-wired for EV 240 volt charging stations.
Location
State TX
County Tarrant
Direction See GPS
Rooms
Dining Room 2
Interior
Interior Features Built-in Features, Chandelier, Decorative Lighting, Double Vanity, Dry Bar, Eat-in Kitchen, Granite Counters, Kitchen Island, Open Floorplan, Pantry, Vaulted Ceiling(s), Walk-In Closet(s), Wet Bar, In-Law Suite Floorplan
Heating Central, Fireplace(s), Natural Gas
Cooling Ceiling Fan(s), Central Air, Electric
Flooring Carpet, Ceramic Tile
Fireplaces Number 5
Fireplaces Type Gas, Gas Logs, Gas Starter, Insert, Living Room, Master Bedroom
Appliance Built-in Refrigerator, Dishwasher, Disposal, Electric Cooktop, Microwave, Double Oven, Vented Exhaust Fan
Heat Source Central, Fireplace(s), Natural Gas
Laundry Electric Dryer Hookup, Gas Dryer Hookup, Utility Room, Washer Hookup
Exterior
Exterior Feature Balcony, Covered Patio/Porch, Rain Gutters
Garage Spaces 4.0
Fence None
Utilities Available City Sewer, City Water
Roof Type Metal
Total Parking Spaces 4
Garage Yes
Building
Lot Description Few Trees, Interior Lot
Story Two
Foundation Slab
Level or Stories Two
Structure Type Rock/Stone,Stucco
Schools
Elementary Schools Key
High Schools Arlington
School District Arlington Isd
Others
Ownership ask agent
Acceptable Financing Cash, Conventional
Listing Terms Cash, Conventional
Financing Conventional
Read Less Info
Want to know what your home might be worth? Contact us for a FREE valuation!

Our team is ready to help you sell your home for the highest possible price ASAP

©2025 North Texas Real Estate Information Systems.
Bought with Ram Konara • StarPro Realty Inc.
13276 Research Blvd, Suite # 107, Austin, Texas, 78750, United States






