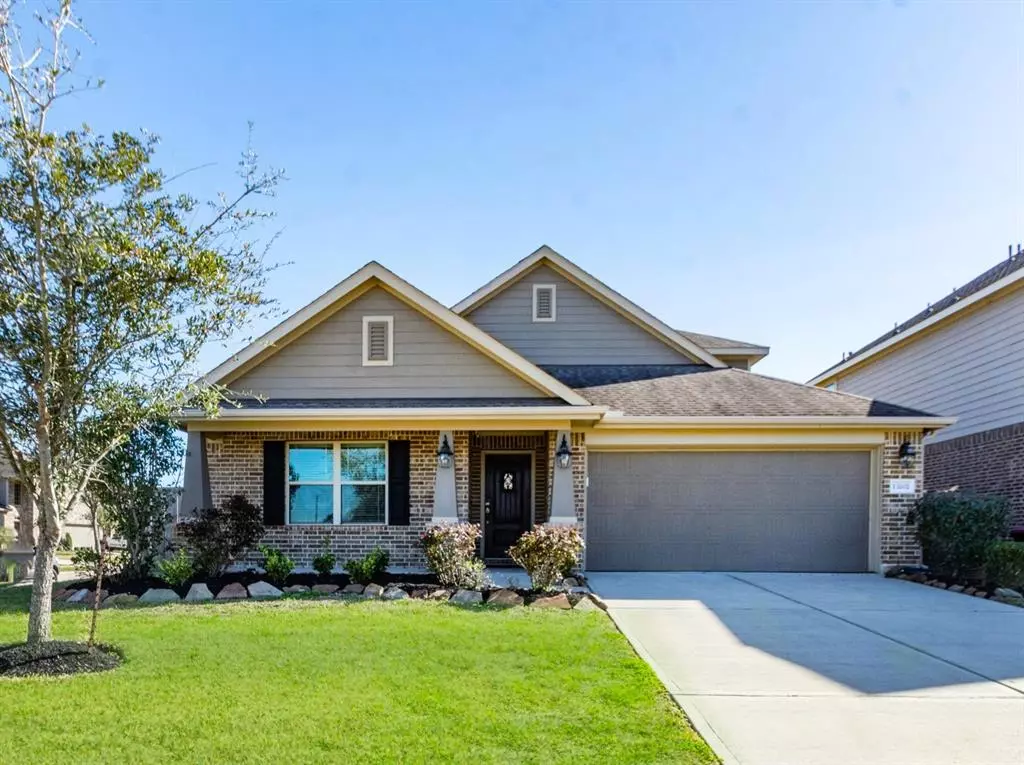$367,000
For more information regarding the value of a property, please contact us for a free consultation.
4 Beds
3.1 Baths
2,388 SqFt
SOLD DATE : 04/12/2024
Key Details
Property Type Single Family Home
Listing Status Sold
Purchase Type For Sale
Square Footage 2,388 sqft
Price per Sqft $154
Subdivision Lakes Of Savannah
MLS Listing ID 92723416
Sold Date 04/12/24
Style Traditional
Bedrooms 4
Full Baths 3
Half Baths 1
HOA Fees $75/ann
HOA Y/N 1
Year Built 2016
Annual Tax Amount $8,838
Tax Year 2023
Lot Size 7,667 Sqft
Acres 0.176
Property Description
You will love calling this house your HOME! Rare 1.5 story in immaculate condition on a corner cul-de-sac lot. Seriously, just unpack and move in. All bedrooms and 3 baths are located downstairs while the upstairs offers the spacious game room and half bath. A fantastic floor plan. The kitchen is a cooks delight! Enjoy a large granite island with plenty of seating, stainless steel appliances, gas cooking and rich wood cabinetry. This home is open and airy with lots of natural light. Relax and unwind on the covered back patio. Lakes of Savannah is a master planned community right down the road from the new HEB and Manvel Town Center. Talk about quick access to 288! Community offers two pools, two clubhouses, miles of sidewalks, numerous lakes, parks and a splash pad. Don't Dream a Dream, Buy One!
Location
State TX
County Brazoria
Area Alvin North
Rooms
Bedroom Description En-Suite Bath,Primary Bed - 1st Floor,Split Plan,Walk-In Closet
Other Rooms Breakfast Room, Family Room, Gameroom Up
Master Bathroom Primary Bath: Double Sinks, Primary Bath: Separate Shower, Primary Bath: Soaking Tub
Den/Bedroom Plus 4
Kitchen Breakfast Bar, Island w/o Cooktop, Kitchen open to Family Room, Pantry
Interior
Interior Features Crown Molding, Fire/Smoke Alarm, Formal Entry/Foyer
Heating Central Gas
Cooling Central Electric
Flooring Carpet, Vinyl
Exterior
Exterior Feature Back Yard, Back Yard Fenced, Covered Patio/Deck, Patio/Deck, Porch, Side Yard
Garage Attached Garage
Garage Spaces 2.0
Garage Description Double-Wide Driveway
Roof Type Composition
Street Surface Concrete,Curbs
Private Pool No
Building
Lot Description Corner, Cul-De-Sac
Story 1.5
Foundation Slab
Lot Size Range 0 Up To 1/4 Acre
Builder Name Lennar
Water Water District
Structure Type Brick
New Construction No
Schools
Elementary Schools Pomona Elementary School
Middle Schools Rodeo Palms Junior High School
High Schools Manvel High School
School District 3 - Alvin
Others
HOA Fee Include Clubhouse,Recreational Facilities
Senior Community No
Restrictions Deed Restrictions,Restricted
Tax ID 6069-9001-018
Energy Description Attic Vents,Ceiling Fans,Digital Program Thermostat,High-Efficiency HVAC,Insulated/Low-E windows,Radiant Attic Barrier
Acceptable Financing Cash Sale, Conventional, FHA, VA
Tax Rate 2.7723
Disclosures Mud
Listing Terms Cash Sale, Conventional, FHA, VA
Financing Cash Sale,Conventional,FHA,VA
Special Listing Condition Mud
Read Less Info
Want to know what your home might be worth? Contact us for a FREE valuation!

Our team is ready to help you sell your home for the highest possible price ASAP

Bought with eXp Realty LLC

13276 Research Blvd, Suite # 107, Austin, Texas, 78750, United States






