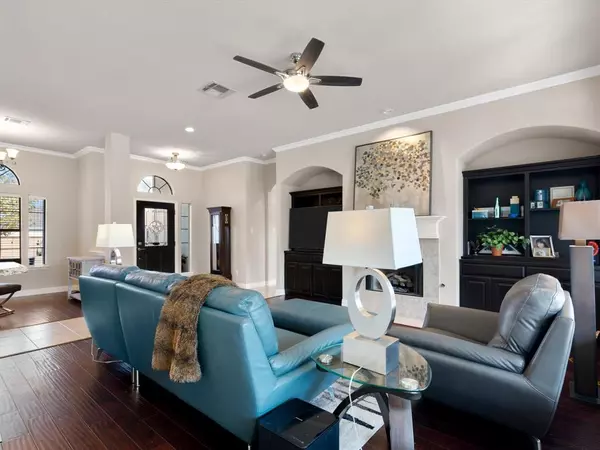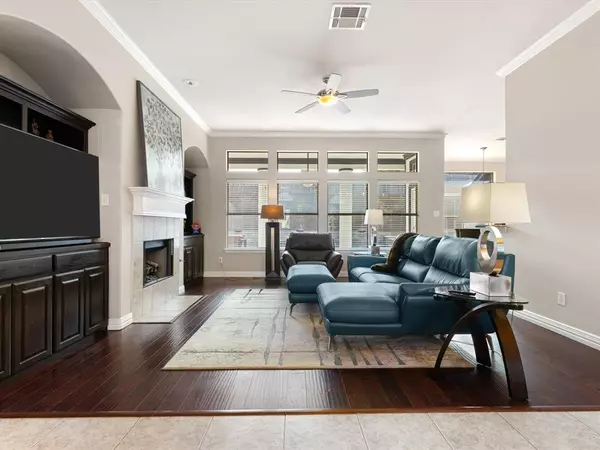$449,900
For more information regarding the value of a property, please contact us for a free consultation.
4 Beds
2 Baths
2,054 SqFt
SOLD DATE : 04/12/2024
Key Details
Property Type Single Family Home
Sub Type Single Family Residence
Listing Status Sold
Purchase Type For Sale
Square Footage 2,054 sqft
Price per Sqft $219
Subdivision Hills Of Lake Country
MLS Listing ID 20533558
Sold Date 04/12/24
Style Modern Farmhouse,Traditional
Bedrooms 4
Full Baths 2
HOA Fees $24/qua
HOA Y/N Mandatory
Year Built 2007
Annual Tax Amount $7,705
Lot Size 9,452 Sqft
Acres 0.217
Property Description
This stunning 4 bedroom 1 story family home in the Hills of Lake Country is truly a dream! With its open floorplan, split bedrooms, and a luxurious backyard with a pool and spa, making it ideal for relaxation and entertainment. The modern designs incorporate both contemporary traditional with modern farmhouse. The home offers upgraded amenities such as custom cabinets, granite counters, and a jetted tub in the master suite. A stone fireplace and hearth are at the center of a welcoming open floorplan between the living room, kitchen, dining and breakfast area. The generous kitchen has a breakfast bar, tumbled marble backsplash, gas cooktop. Split bedrooms and master suite features a sitting area, jetted tub, separate shower, double vanities and access to the backyard. The backyard holds a beautiful pool with attached spa and covered patio. For parking, it has an oversized swing drive garage and beautiful curb appeal. New roof and paint throughout the entire home!
Location
State TX
County Tarrant
Direction From FM 1220, Boat Club Road, left on Lake Century Drive, right to Stone Top Drive, left onto Lake Rock Drive
Rooms
Dining Room 2
Interior
Interior Features Built-in Features, Cable TV Available, Decorative Lighting, Eat-in Kitchen, Granite Counters, High Speed Internet Available, Open Floorplan, Pantry
Heating Central, Natural Gas
Cooling Ceiling Fan(s), Central Air, Electric
Flooring Carpet, Ceramic Tile, Wood
Fireplaces Number 1
Fireplaces Type Decorative, Gas Logs, Gas Starter
Appliance Disposal, Electric Oven, Gas Cooktop, Microwave, Vented Exhaust Fan, Washer
Heat Source Central, Natural Gas
Laundry Electric Dryer Hookup, Utility Room, Full Size W/D Area, Washer Hookup
Exterior
Exterior Feature Covered Patio/Porch, Rain Gutters, Lighting
Garage Spaces 2.0
Fence Wood
Pool Gunite, Heated, In Ground, Pool/Spa Combo
Utilities Available Asphalt, Cable Available, City Sewer, City Water, Concrete, Curbs, Individual Gas Meter, Individual Water Meter, Natural Gas Available, Sidewalk, Underground Utilities
Roof Type Metal
Total Parking Spaces 2
Garage Yes
Private Pool 1
Building
Lot Description Interior Lot, Landscaped, Subdivision
Story One
Foundation Slab
Level or Stories One
Structure Type Stucco,Wood
Schools
Elementary Schools Lake Country
Middle Schools Wayside
High Schools Boswell
School District Eagle Mt-Saginaw Isd
Others
Restrictions Deed
Ownership See Tax
Acceptable Financing Cash, Conventional, FHA, VA Loan
Listing Terms Cash, Conventional, FHA, VA Loan
Financing Conventional
Read Less Info
Want to know what your home might be worth? Contact us for a FREE valuation!

Our team is ready to help you sell your home for the highest possible price ASAP

©2025 North Texas Real Estate Information Systems.
Bought with Danielle Adama • Keller Williams Realty
13276 Research Blvd, Suite # 107, Austin, Texas, 78750, United States






