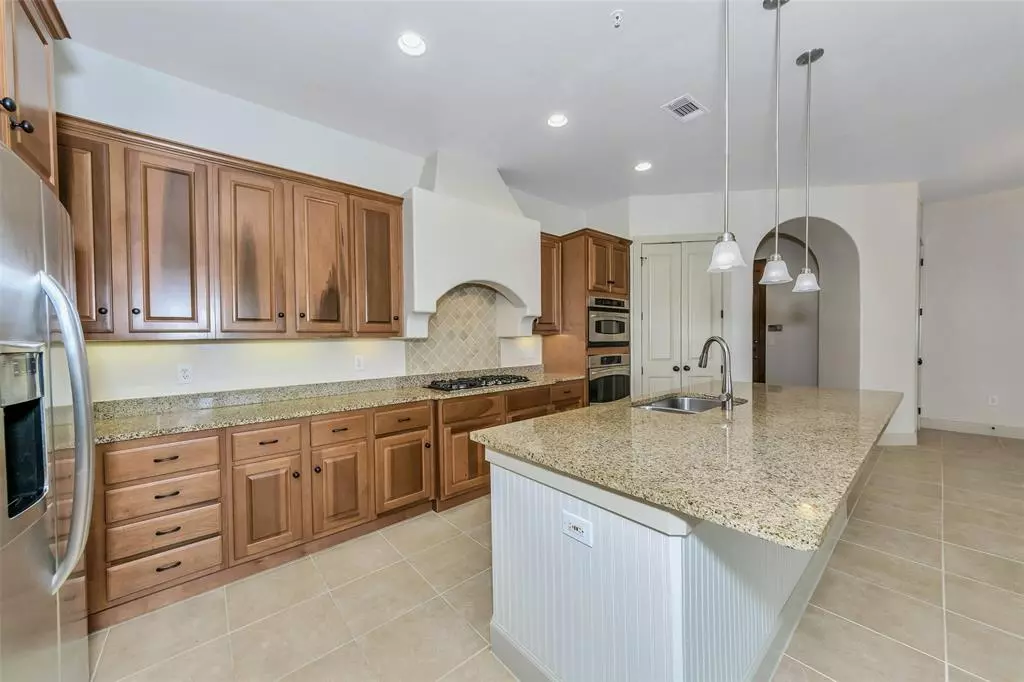$389,000
For more information regarding the value of a property, please contact us for a free consultation.
2 Beds
3 Baths
1,859 SqFt
SOLD DATE : 04/12/2024
Key Details
Property Type Condo
Sub Type Condominium
Listing Status Sold
Purchase Type For Sale
Square Footage 1,859 sqft
Price per Sqft $209
Subdivision Positano Condo
MLS Listing ID 20565106
Sold Date 04/12/24
Bedrooms 2
Full Baths 2
Half Baths 1
HOA Fees $55/ann
HOA Y/N Mandatory
Year Built 2007
Annual Tax Amount $8,279
Lot Size 15.225 Acres
Acres 15.225
Property Description
Exceptional and well maintained 2 bedroom 2.5 bath unit in the well established and gated Positano Condominium development. Unit features an open flooplan between kitchen, dining, and living area that leads to an extra-large covered balcony - one of only 2 units in the bldg with this feature. The kitchen features an expansive granite island, SS appliances including refrigerator, and solid wood cabinets. Down the hall are the powder room, a large bedroom with WIC and en-suite bath and finally the master retreat and connecting en-suite with double vanities, a jacuzzi tub & separate shower and a massive walk in closet. Recent updates include new HVAC unit in '21, new paint and top grade carpet in '22, and new evaporator coil in '23. Unit offers secure controlled-access into the building, elevator and 2 reserved covered parking spaces in the ground floor garage. Amenities include fitness center, club house, grill area & pool with spa. Within walking distance to many restaurants and shops!
Location
State TX
County Dallas
Community Club House, Common Elevator, Community Pool, Community Sprinkler, Curbs, Fitness Center, Gated
Direction Use GPS
Rooms
Dining Room 1
Interior
Interior Features Granite Counters, High Speed Internet Available, Kitchen Island, Open Floorplan, Pantry, Walk-In Closet(s)
Heating Central
Cooling Central Air
Flooring Carpet, Ceramic Tile, Granite
Appliance Dishwasher, Disposal, Electric Oven, Gas Cooktop, Microwave, Plumbed For Gas in Kitchen, Refrigerator
Heat Source Central
Laundry Utility Room, Full Size W/D Area
Exterior
Exterior Feature Balcony, Courtyard, Covered Patio/Porch
Garage Spaces 2.0
Pool In Ground, Outdoor Pool
Community Features Club House, Common Elevator, Community Pool, Community Sprinkler, Curbs, Fitness Center, Gated
Utilities Available Cable Available, City Sewer, City Water, Community Mailbox, Concrete, Curbs, Electricity Connected, Individual Gas Meter, Natural Gas Available, Phone Available, Private Road, Sidewalk
Total Parking Spaces 2
Garage Yes
Private Pool 1
Building
Story One
Foundation Pillar/Post/Pier
Level or Stories One
Structure Type Stucco
Schools
Elementary Schools La Villita
Middle Schools Bush
High Schools Ranchview
School District Carrollton-Farmers Branch Isd
Others
Ownership See Offer Instruction Sheet
Acceptable Financing Cash, Conventional, FHA, VA Loan
Listing Terms Cash, Conventional, FHA, VA Loan
Financing Conventional
Read Less Info
Want to know what your home might be worth? Contact us for a FREE valuation!

Our team is ready to help you sell your home for the highest possible price ASAP

©2025 North Texas Real Estate Information Systems.
Bought with Cristina Valdez • Local Pro Realty LLC
13276 Research Blvd, Suite # 107, Austin, Texas, 78750, United States






