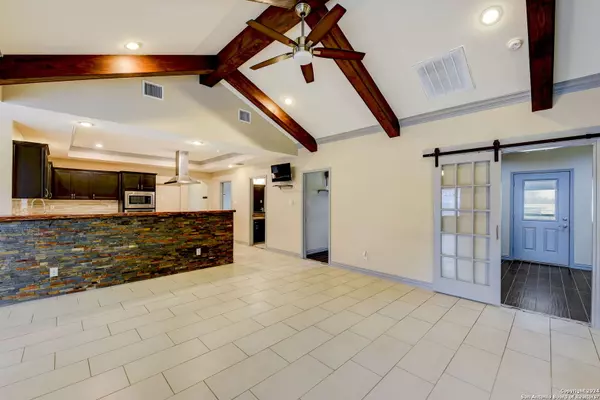$269,990
For more information regarding the value of a property, please contact us for a free consultation.
3 Beds
2 Baths
1,764 SqFt
SOLD DATE : 04/11/2024
Key Details
Property Type Single Family Home
Sub Type Single Residential
Listing Status Sold
Purchase Type For Sale
Square Footage 1,764 sqft
Price per Sqft $153
Subdivision Whispering Winds
MLS Listing ID 1754168
Sold Date 04/11/24
Style One Story
Bedrooms 3
Full Baths 2
Construction Status Pre-Owned
Year Built 2016
Annual Tax Amount $5,204
Tax Year 2023
Lot Size 0.574 Acres
Property Description
Welcome to this charming home nestled on over half an acre of land. Boasting 3 bedrooms and 2 bathrooms, this residence exudes character and warmth. As you step inside, you'll be greeted by a spacious vaulted ceiling adorned with rustic beams and a striking brick accent wall, setting the tone for the inviting atmosphere. The open floor plan seamlessly connects the living room to the kitchen, featuring a large breakfast bar and gas cooking, perfect for entertaining. The primary bedroom is a retreat with its own decorative tray ceiling and another impressive brick accent wall, while the ensuite bathroom offers dual sinks and a luxurious walk-in shower. Outside, a covered patio awaits in the backyard, providing a tranquil space to relax or entertain. Additionally, the home includes a detached carport, adding convenience and extra storage space. Don't miss the opportunity to explore this captivating property!
Location
State TX
County Bexar
Area 2004
Rooms
Master Bathroom Main Level 11X9 Shower Only, Double Vanity
Master Bedroom Main Level 15X13 DownStairs, Walk-In Closet, Ceiling Fan, Full Bath
Bedroom 2 Main Level 11X9
Bedroom 3 Main Level 11X10
Living Room Main Level 15X20
Dining Room Main Level 13X12
Kitchen Main Level 15X13
Study/Office Room Main Level 11X7
Interior
Heating Central
Cooling One Central
Flooring Ceramic Tile
Heat Source Electric
Exterior
Exterior Feature Covered Patio, Chain Link Fence, Storage Building/Shed
Parking Features None/Not Applicable
Pool None
Amenities Available None
Roof Type Composition
Private Pool N
Building
Lot Description 1/2-1 Acre, Level
Sewer Septic
Water Water System
Construction Status Pre-Owned
Schools
Elementary Schools Southside Heritage
Middle Schools Julius Matthey
High Schools Southside
School District South Side I.S.D
Others
Acceptable Financing Conventional, VA, TX Vet, Cash
Listing Terms Conventional, VA, TX Vet, Cash
Read Less Info
Want to know what your home might be worth? Contact us for a FREE valuation!

Our team is ready to help you sell your home for the highest possible price ASAP

13276 Research Blvd, Suite # 107, Austin, Texas, 78750, United States






